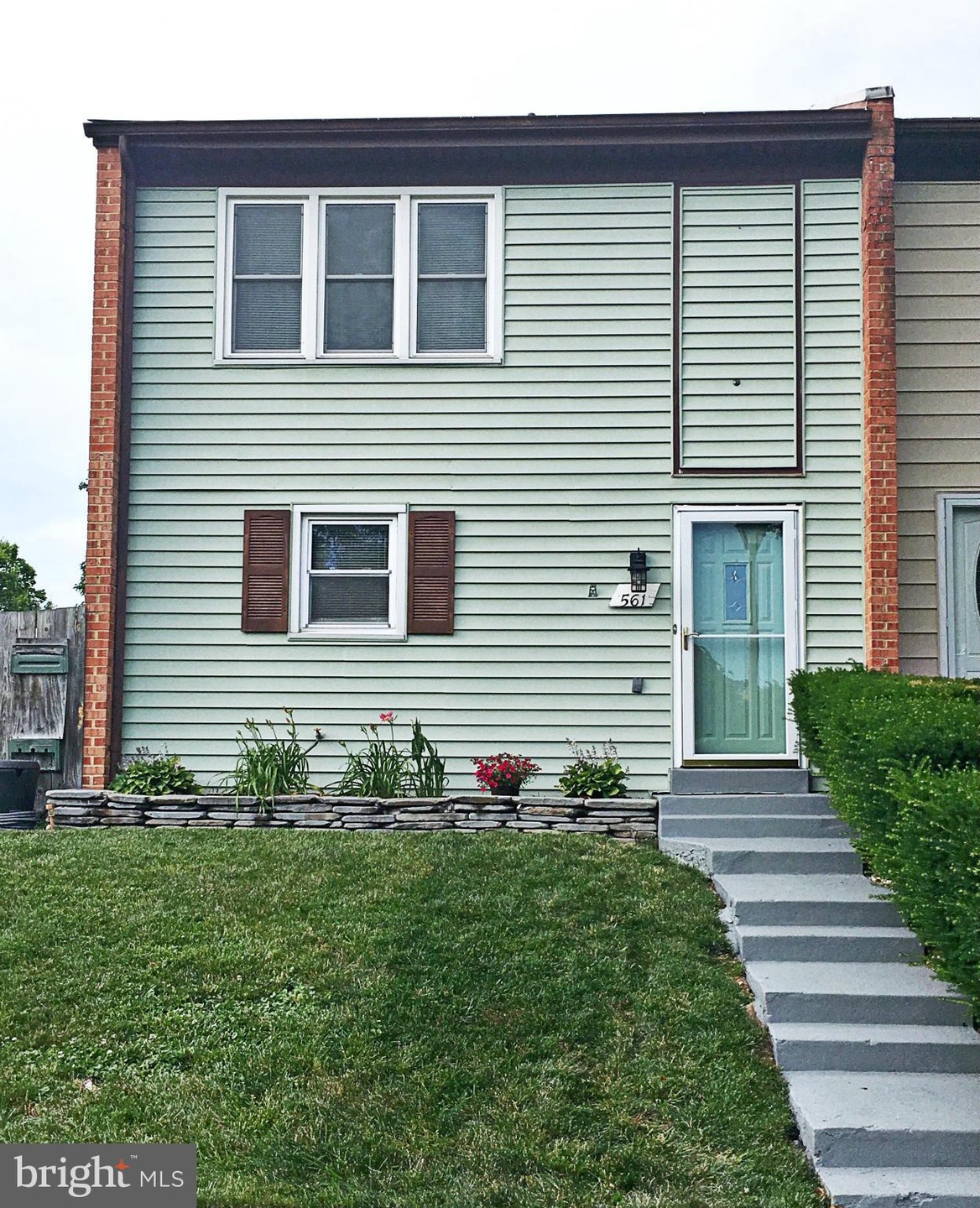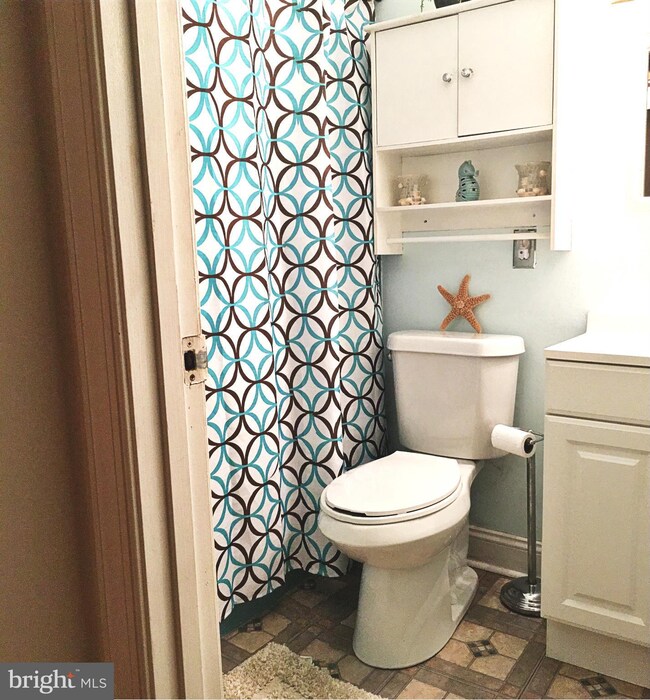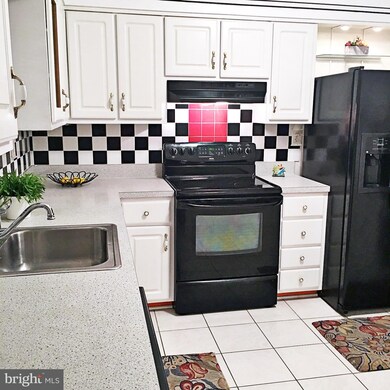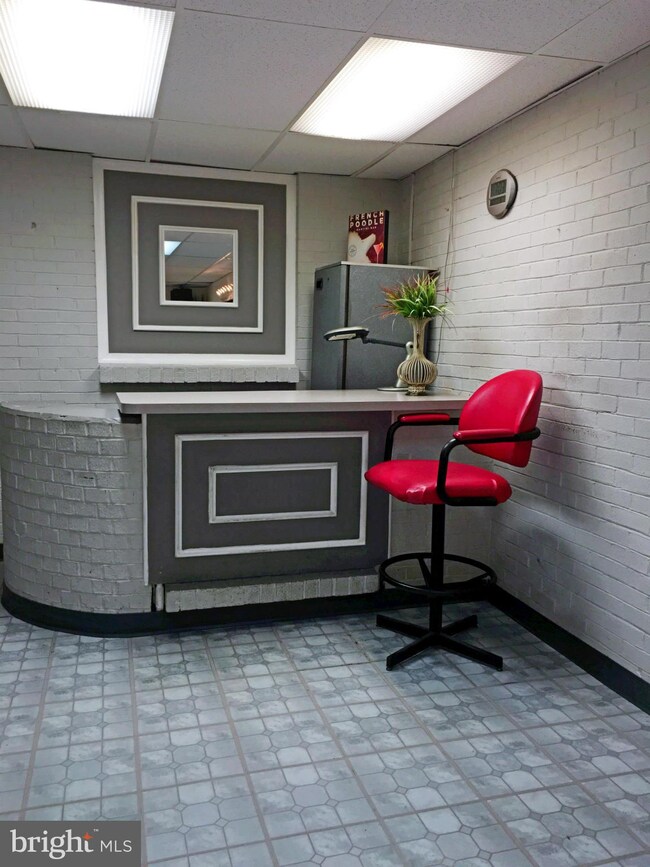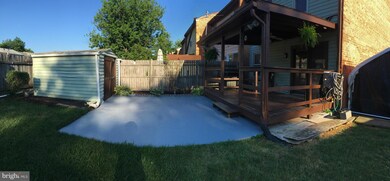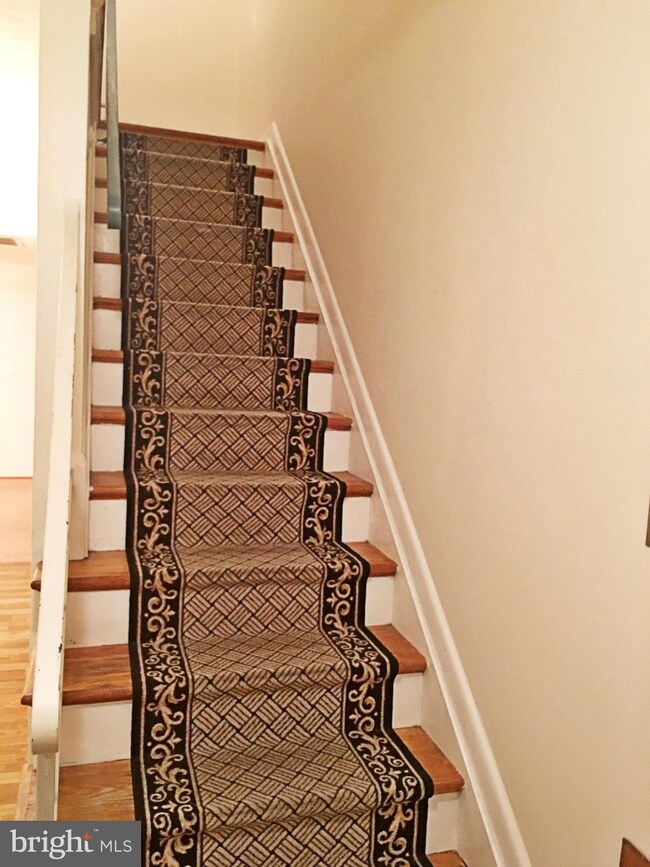
561 Crestwood St SW Leesburg, VA 20175
Highlights
- Deck
- Traditional Floor Plan
- Eat-In Kitchen
- Loudoun County High School Rated A-
- Traditional Architecture
- Patio
About This Home
As of July 20203-level TH for 2 level price, in sought after Crestwood! Neutral paint,laminate floors,newer furnace & windows.Bedroom level w/ 2 Full Baths.Bright kitchen,finished basement w/storage, built-in bar, & pool table conveys!French doors to covered deck & patio. Spacious yard backs to open area and addt'l parking.Walking distance to schools, shopping, and historic downtown. Convenient location!
Last Agent to Sell the Property
Lolita Smart
Belmont Realty Listed on: 06/17/2016
Townhouse Details
Home Type
- Townhome
Est. Annual Taxes
- $3,270
Year Built
- Built in 1974
Lot Details
- 3,485 Sq Ft Lot
- Backs To Open Common Area
- 1 Common Wall
- Property is Fully Fenced
- Landscaped
- Property is in very good condition
HOA Fees
- $50 Monthly HOA Fees
Home Design
- Traditional Architecture
- Asphalt Roof
- Vinyl Siding
Interior Spaces
- Property has 3 Levels
- Traditional Floor Plan
- Ceiling Fan
- Window Treatments
- Combination Dining and Living Room
- Flood Lights
- Finished Basement
Kitchen
- Eat-In Kitchen
- Electric Oven or Range
- Dishwasher
- Disposal
Bedrooms and Bathrooms
- 3 Bedrooms
- En-Suite Primary Bedroom
- En-Suite Bathroom
- 2.5 Bathrooms
Laundry
- Dryer
- Washer
Parking
- Parking Space Number Location: 193
- On-Street Parking
- 1 Assigned Parking Space
Outdoor Features
- Deck
- Patio
- Shed
- Storage Shed
Schools
- Catoctin Elementary School
- J. L. Simpson Middle School
- Loudoun County High School
Utilities
- Forced Air Heating and Cooling System
- Electric Water Heater
- Cable TV Available
Community Details
- Crestwood Hamlet Thoa Community
- Crestwood Hamlet Subdivision
Listing and Financial Details
- Assessor Parcel Number 232464394000
Ownership History
Purchase Details
Home Financials for this Owner
Home Financials are based on the most recent Mortgage that was taken out on this home.Purchase Details
Home Financials for this Owner
Home Financials are based on the most recent Mortgage that was taken out on this home.Similar Home in Leesburg, VA
Home Values in the Area
Average Home Value in this Area
Purchase History
| Date | Type | Sale Price | Title Company |
|---|---|---|---|
| Warranty Deed | $320,000 | Vesta Settlements Llc | |
| Warranty Deed | $250,000 | Vesta Settlements Llc |
Mortgage History
| Date | Status | Loan Amount | Loan Type |
|---|---|---|---|
| Open | $310,400 | New Conventional | |
| Closed | $310,400 | New Conventional | |
| Previous Owner | $200,000 | New Conventional |
Property History
| Date | Event | Price | Change | Sq Ft Price |
|---|---|---|---|---|
| 07/31/2020 07/31/20 | Sold | $320,000 | +3.2% | $170 / Sq Ft |
| 07/03/2020 07/03/20 | Pending | -- | -- | -- |
| 06/30/2020 06/30/20 | For Sale | $310,000 | +24.0% | $165 / Sq Ft |
| 10/26/2016 10/26/16 | Sold | $250,000 | -3.8% | $195 / Sq Ft |
| 09/13/2016 09/13/16 | Pending | -- | -- | -- |
| 09/02/2016 09/02/16 | Price Changed | $259,900 | -3.7% | $203 / Sq Ft |
| 08/04/2016 08/04/16 | Price Changed | $269,900 | -1.8% | $211 / Sq Ft |
| 06/28/2016 06/28/16 | For Sale | $274,900 | 0.0% | $215 / Sq Ft |
| 06/20/2016 06/20/16 | Pending | -- | -- | -- |
| 06/17/2016 06/17/16 | For Sale | $274,900 | -- | $215 / Sq Ft |
Tax History Compared to Growth
Tax History
| Year | Tax Paid | Tax Assessment Tax Assessment Total Assessment is a certain percentage of the fair market value that is determined by local assessors to be the total taxable value of land and additions on the property. | Land | Improvement |
|---|---|---|---|---|
| 2024 | $3,564 | $412,010 | $133,500 | $278,510 |
| 2023 | $3,421 | $390,970 | $133,500 | $257,470 |
| 2022 | $3,148 | $353,700 | $103,500 | $250,200 |
| 2021 | $3,199 | $326,440 | $98,500 | $227,940 |
| 2020 | $3,180 | $307,210 | $93,500 | $213,710 |
| 2019 | $3,125 | $299,080 | $78,500 | $220,580 |
| 2018 | $3,042 | $280,370 | $63,500 | $216,870 |
| 2017 | $2,954 | $262,610 | $63,500 | $199,110 |
| 2016 | $2,879 | $251,440 | $0 | $0 |
| 2015 | $454 | $184,640 | $0 | $184,640 |
| 2014 | $436 | $179,490 | $0 | $179,490 |
Agents Affiliated with this Home
-

Seller's Agent in 2020
Jo-Ann Hoovler
Hunt Country Sotheby's International Realty
(703) 862-9426
10 in this area
18 Total Sales
-

Buyer's Agent in 2020
Richie Hanna
RE/MAX Gateway, LLC
(703) 655-9585
4 in this area
170 Total Sales
-
L
Seller's Agent in 2016
Lolita Smart
Belmont Realty
-

Buyer's Agent in 2016
Gilda Montel
McEnearney Associates
(540) 454-1022
Map
Source: Bright MLS
MLS Number: 1000694911
APN: 232-46-4394
- 8 Davis Ave SW
- 950 Warlander Dr SW
- 431 S King St
- 3 Stationmaster St SE Unit 201
- 2 Stationmaster St SE Unit 301
- 2 Stationmaster St SE Unit 302
- 308 Rock Spring Dr SW
- 415 Bicksler Square SE
- 269 High Rail Terrace SE
- 322 Deerpath Ave SW
- 1010 Tuscarora Dr SW
- 125 Clubhouse Dr SW Unit 7
- 125 Clubhouse Dr SW Unit 1
- 125 Clubhouse Dr SW Unit 11
- 306 W Market St
- 152 Oak View Dr SE
- 137 Oak View Dr SE
- 130 Oak View Dr SE
- 111 Oak View Dr SE
- 673 Constellation Square SE Unit H
