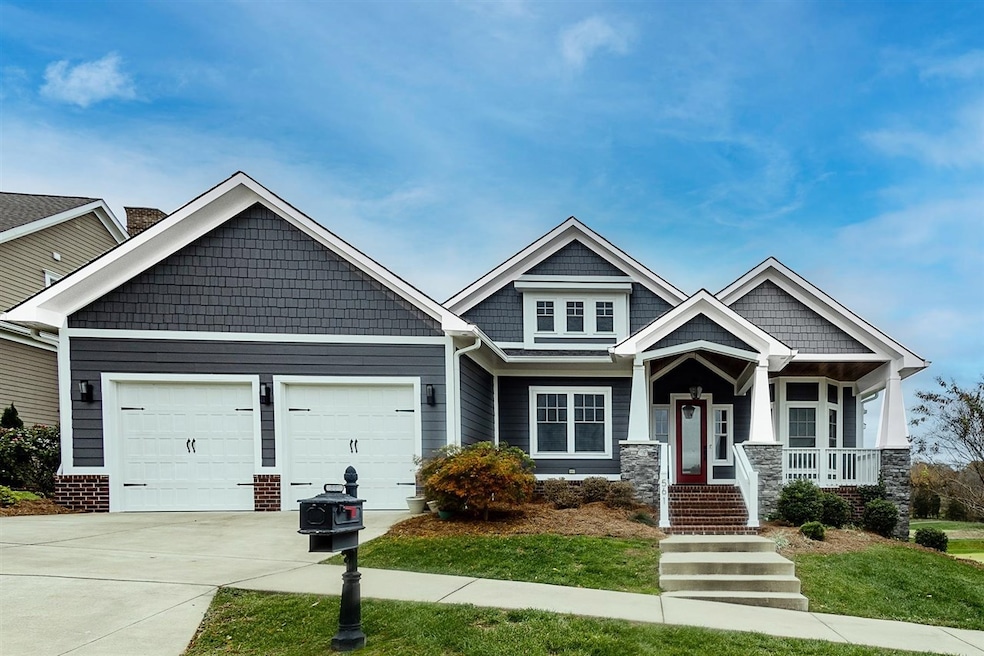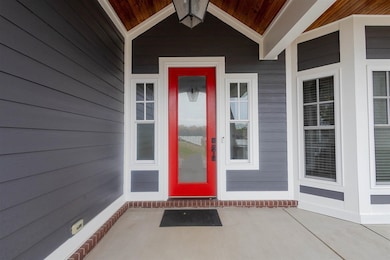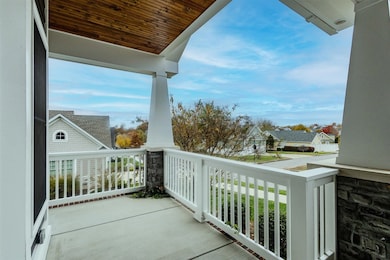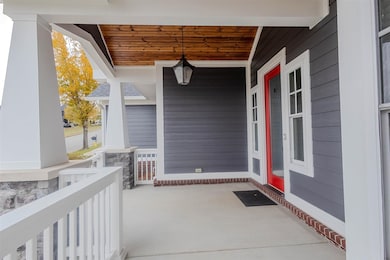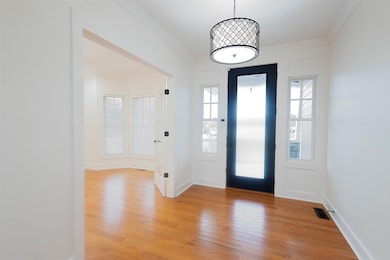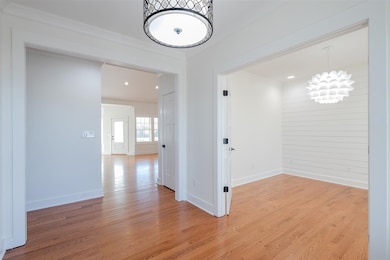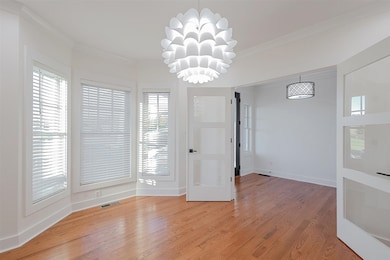561 Linkside Ln Bowling Green, KY 42103
Greenwood NeighborhoodEstimated payment $5,060/month
Highlights
- On Golf Course
- Tennis Courts
- Property is near a park
- Alvaton Elementary School Rated A-
- Craftsman Architecture
- Multiple Fireplaces
About This Home
Discover unmatched elegance and comfort in this custom-built 2019 home located in southern Kentucky’s most prestigious community, Olde Stone. Perfectly positioned on the 17th fairway of Kentucky’s top-rated golf course, this residence combines refined design with resort-style living. Boasting over 4,000 sq. ft.,this home offers 4 bedrooms, 4.5 bathrooms, and a thoughtfully designed floor plan ideal for both everyday living and entertaining. The full finished basement includes a separate kitchenette, creating the perfect in-law suite or private guest quarters, while the media room sets the stage for family movie nights or game-day gatherings. Recent upgrades include new hardwood floors, fresh paint, quartz countertops, and a stunning stone fireplace, adding modern style to timeless craftsmanship. Step outside to a covered back porch where breathtaking views of the award-winning fairway provide the perfect backdrop for morning coffee or evening gatherings.
Home Details
Home Type
- Single Family
Est. Annual Taxes
- $3,806
Year Built
- Built in 2019
Lot Details
- 0.27 Acre Lot
- On Golf Course
- Interior Lot
- Sprinkler System
- Landscaped with Trees
Parking
- 2 Car Attached Garage
- Front Facing Garage
- Driveway
Home Design
- Craftsman Architecture
- Brick Exterior Construction
- Poured Concrete
- Dimensional Roof
Interior Spaces
- Shelving
- Tray Ceiling
- Vaulted Ceiling
- Ceiling Fan
- Chandelier
- Multiple Fireplaces
- Gas Log Fireplace
- Stone Fireplace
- Thermal Windows
- Blinds
- Home Office
- Golf Course Views
- Laundry Room
Kitchen
- Eat-In Kitchen
- Oven or Range
- Gas Range
- Range Hood
- Microwave
- Dishwasher
- Granite Countertops
- Disposal
Flooring
- Wood
- Tile
Bedrooms and Bathrooms
- 4 Bedrooms
- Primary Bedroom on Main
- Walk-In Closet
- In-Law or Guest Suite
- Granite Bathroom Countertops
- Double Vanity
- Whirlpool Bathtub
- Secondary bathroom tub or shower combo
- Separate Shower
Finished Basement
- Walk-Out Basement
- Basement Fills Entire Space Under The House
- Sump Pump
- Bedroom in Basement
- 1 Bedroom in Basement
Home Security
- Storm Doors
- Fire and Smoke Detector
Outdoor Features
- Tennis Courts
- Covered Patio or Porch
- Exterior Lighting
Location
- Property is near a park
Schools
- Alvaton Elementary School
- Drakes Creek Middle School
- Greenwood High School
Utilities
- Forced Air Heating and Cooling System
- Heating System Uses Natural Gas
- Underground Utilities
- Tankless Water Heater
- Phone Available
Listing and Financial Details
- Assessor Parcel Number 054A-71E-056
Community Details
Overview
- Association Recreation Fee YN
- Association fees include maintenance fee, security service
- Olde Stone Subdivision
Recreation
- Community Pool
Map
Home Values in the Area
Average Home Value in this Area
Tax History
| Year | Tax Paid | Tax Assessment Tax Assessment Total Assessment is a certain percentage of the fair market value that is determined by local assessors to be the total taxable value of land and additions on the property. | Land | Improvement |
|---|---|---|---|---|
| 2024 | $3,806 | $447,500 | $0 | $0 |
| 2023 | $3,837 | $447,500 | $0 | $0 |
| 2022 | $3,342 | $417,500 | $0 | $0 |
| 2021 | $3,330 | $417,500 | $0 | $0 |
| 2020 | $3,341 | $417,500 | $0 | $0 |
| 2019 | $3,334 | $417,500 | $0 | $0 |
| 2018 | $695 | $87,500 | $0 | $0 |
Property History
| Date | Event | Price | List to Sale | Price per Sq Ft |
|---|---|---|---|---|
| 11/13/2025 11/13/25 | For Sale | $899,900 | -- | $227 / Sq Ft |
Purchase History
| Date | Type | Sale Price | Title Company |
|---|---|---|---|
| Deed | $87,500 | Attorney |
Source: Real Estate Information Services (REALTOR® Association of Southern Kentucky)
MLS Number: RA20256546
APN: 054A-71E-056
- 626 Village Way
- 470 Park East Ln
- 366 Park Ln E
- 553 Park Ln W
- 543 Park Ln W
- 241 Village Way
- 125 Village Way
- 388 Club Ct
- 1473 Drakes Ridge Ln
- 1160 Drakes Ridge Ln
- 2725 Old Scottsville Rd
- 1401 Drakes Ridge Ln
- 1117 Overlook Ln
- 205 Stone Trace Ct
- 7218 Hilliard Cir
- 7251 Hilliard Cir
- 7088 Shelton Ln
- 3860 Old Scottsville Rd
- 116 September Lakes Way
- 9117 Woodgate Cir
- 633 Village Way
- 7251 Hilliard Cir
- 5850 Otte Ct
- 5814 Otte Ct
- 413 Adalynn Cir
- 546 Plano Rd
- 721 Unit 904 Plano Rd
- 721 Unit 906 Plano Rd
- 721 Unit 905 Plano Rd
- 721 Unit 903 Plano Rd
- 385 Plano Rd
- 1361 Red Rock Rd
- 952 Anise Ln
- 9990 Alvaton Rd
- 280 Cumberland Trace Rd
- 726 Cumberland Trace Rd
- 1294 Kenilwood Way Unit Apartment A
- 1040 Shive Ln
- 360 Pascoe Blvd
- 376 Pascoe Blvd
