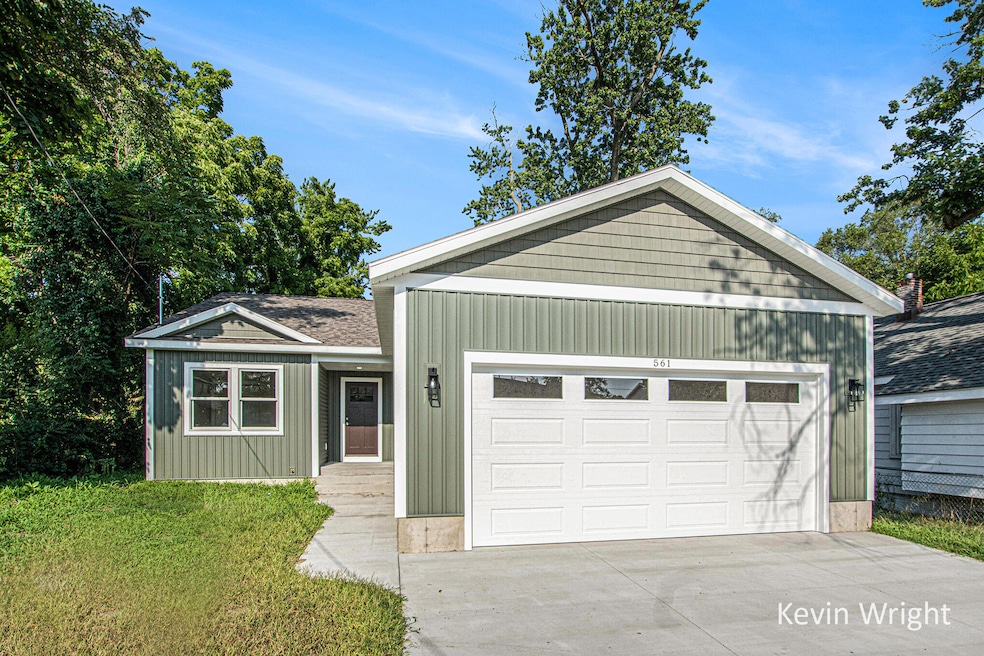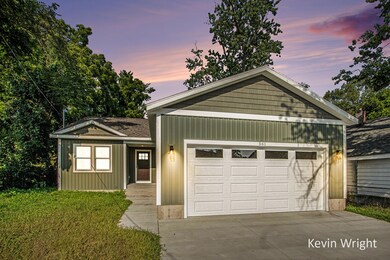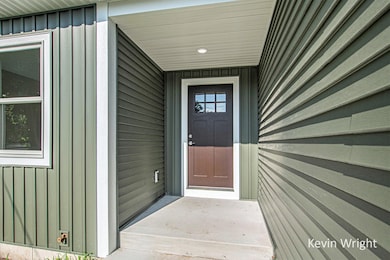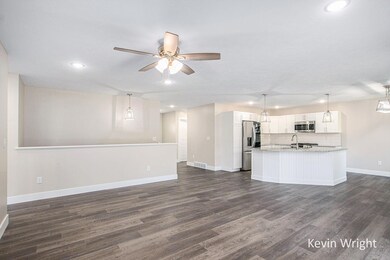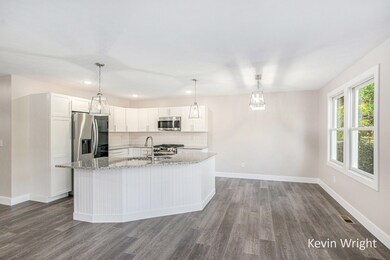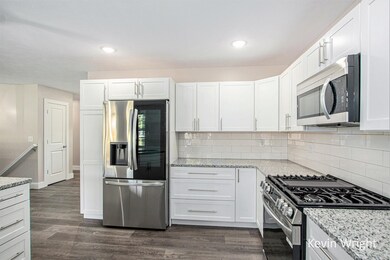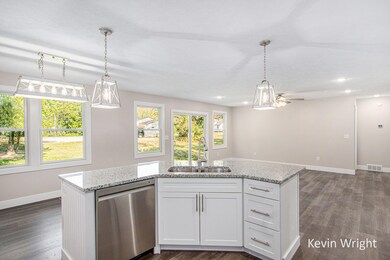561 Mary St Muskegon, MI 49442
Marquette NeighborhoodEstimated payment $1,316/month
Highlights
- Under Construction
- Porch
- Living Room
- Deck
- 2 Car Attached Garage
- Laundry Room
About This Home
Brand New Construction! This beautifully designed 2-bedroom, 2-bath home offers modern living with a spacious open layout. The heart of the home features a stunning kitchen with a large center island, granite countertops, and all appliances included. Enjoy the convenience of main floor laundry and the comfort of central air. Stylish vinyl plank flooring flows throughout the main areas, with cozy carpet in the bedrooms. Relax on the front porch or entertain on the rear deck overlooking the backyard. Home includes a full unfinished basement with room to grow, and a 24x30 attached 2-stall garage. A must-see! Buyer and buyer's agent to verify all information.
Home Details
Home Type
- Single Family
Year Built
- Built in 2025 | Under Construction
Lot Details
- 8,538 Sq Ft Lot
- Lot Dimensions are 60.50 x 141
Parking
- 2 Car Attached Garage
Home Design
- Composition Roof
- Vinyl Siding
Interior Spaces
- 1,364 Sq Ft Home
- 1-Story Property
- Living Room
- Dining Area
- Basement Fills Entire Space Under The House
Kitchen
- Range
- Microwave
- Dishwasher
- Kitchen Island
Flooring
- Carpet
- Vinyl
Bedrooms and Bathrooms
- 2 Main Level Bedrooms
- 2 Full Bathrooms
Laundry
- Laundry Room
- Laundry on main level
Outdoor Features
- Deck
- Porch
Utilities
- Forced Air Heating and Cooling System
- Heating System Uses Natural Gas
Map
Home Values in the Area
Average Home Value in this Area
Tax History
| Year | Tax Paid | Tax Assessment Tax Assessment Total Assessment is a certain percentage of the fair market value that is determined by local assessors to be the total taxable value of land and additions on the property. | Land | Improvement |
|---|---|---|---|---|
| 2025 | $19 | $0 | $0 | $0 |
| 2024 | $19 | $0 | $0 | $0 |
| 2023 | $19 | $0 | $0 | $0 |
| 2022 | $19 | $0 | $0 | $0 |
| 2021 | $19 | $0 | $0 | $0 |
| 2020 | $19 | $0 | $0 | $0 |
| 2019 | $19 | $0 | $0 | $0 |
| 2018 | $19 | $0 | $0 | $0 |
| 2017 | $19 | $0 | $0 | $0 |
| 2016 | -- | $0 | $0 | $0 |
| 2015 | -- | $0 | $0 | $0 |
| 2014 | -- | $0 | $0 | $0 |
| 2013 | -- | $0 | $0 | $0 |
Property History
| Date | Event | Price | List to Sale | Price per Sq Ft |
|---|---|---|---|---|
| 09/15/2025 09/15/25 | Pending | -- | -- | -- |
| 09/12/2025 09/12/25 | Price Changed | $249,900 | -7.4% | $183 / Sq Ft |
| 08/18/2025 08/18/25 | Price Changed | $269,900 | -5.3% | $198 / Sq Ft |
| 06/09/2025 06/09/25 | For Sale | $284,900 | -- | $209 / Sq Ft |
Source: MichRIC
MLS Number: 25027226
APN: 24-612-000-0639-00
- 591 Mary St
- 625 S Getty St
- 973 Ducey Ave
- 748 Marquette Ave
- 1003 Ducey Ave
- 608 Jackson Ave
- 601 Jackson Ave
- 716 Leonard Ave
- 539 Alva St
- 694 Orchard Ave
- 653 Orchard Ave Unit 5
- 613 Orchard Ave
- 254 Meeking St
- 1025 Amity Ave
- 1083 Amity Ave
- 719 E Apple Ave
- 1044 E Apple Ave
- 1257 Leonard Ave
- 428 Orchard Ave
- 1338 Albert Ave
