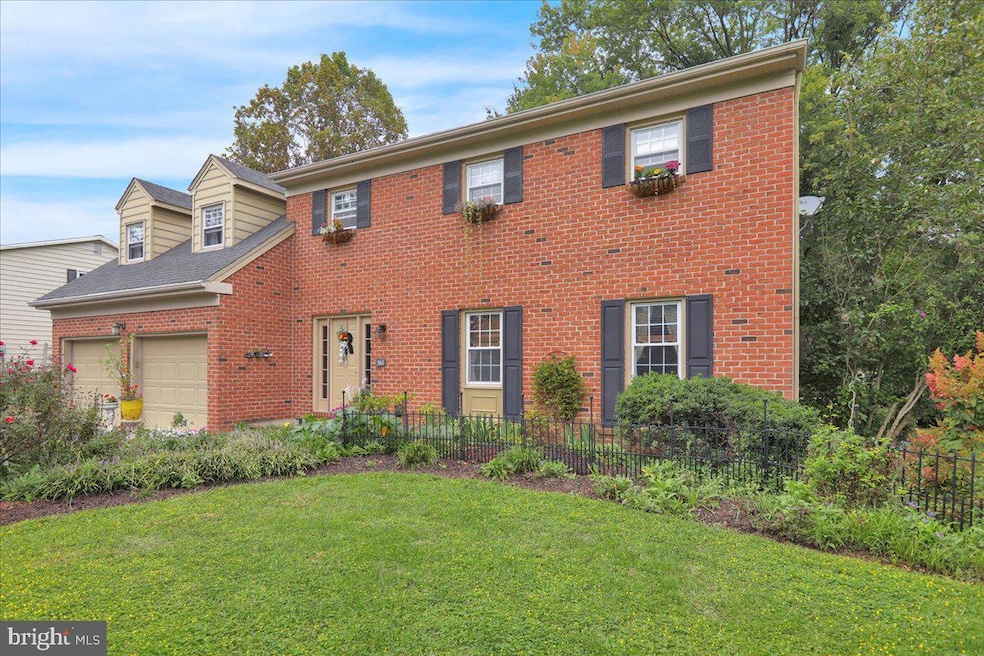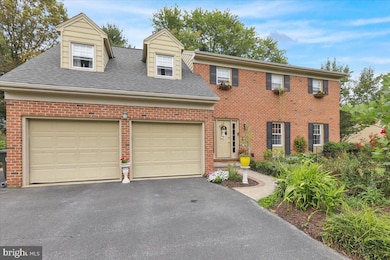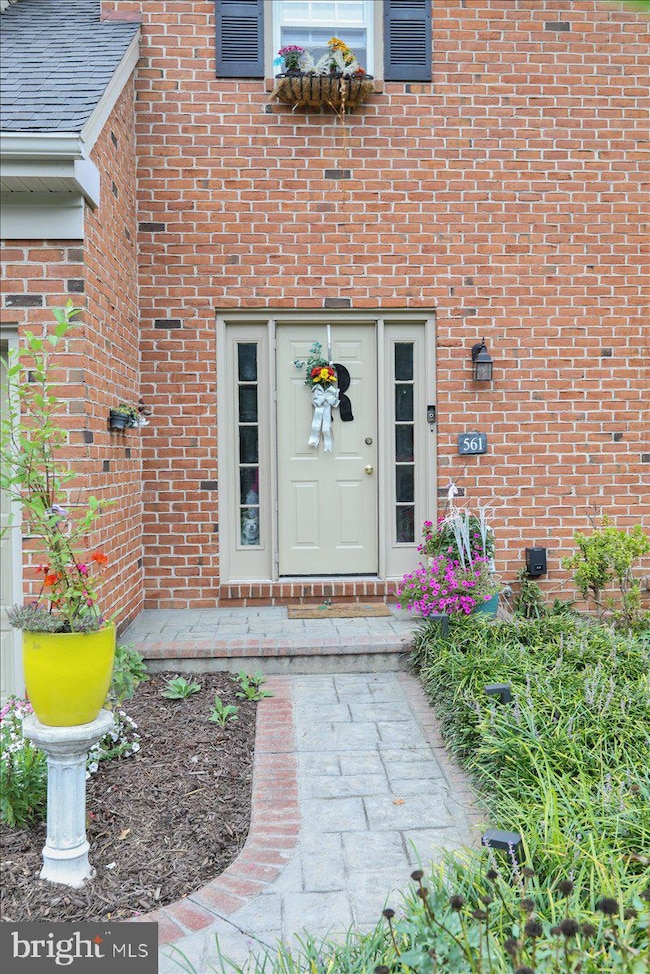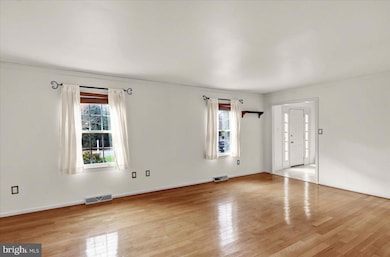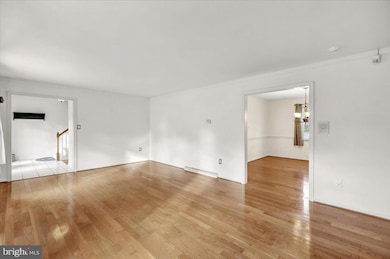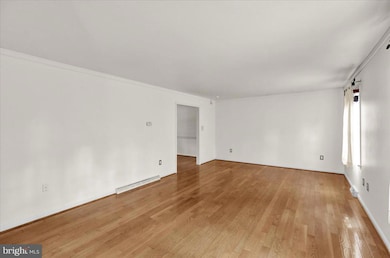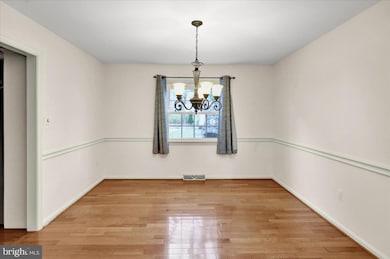561 Millcross Rd Lancaster, PA 17601
Hornig NeighborhoodEstimated payment $3,282/month
Highlights
- Colonial Architecture
- Whirlpool Bathtub
- Sport Court
- Deck
- No HOA
- Formal Dining Room
About This Home
Welcome to 561 Millcross Road — A Place to Truly Feel at Home. When it comes to location, this home truly stands out. Set along one of Lancaster’s most scenic roads—where the gentle clip-clop of passing buggies adds charm—you’re also just minutes from Route 30, Costco, the Lancaster Country Club, and a wide range of nearby conveniences including great dining, shopping, and everyday essentials. It’s the perfect blend of beauty, accessibility, and Lancaster character. Inside, you’ll enjoy over 3,000 square feet of move-in ready living space. The home has been professionally painted for a fresh, welcoming feel, and the included one-year American Home Shield warranty makes settling in even easier. The newly installed 40-year roof (2021) provides valuable long-term protection and added peace of mind. This prime location invites you to enjoy your surroundings, and the home is designed to help you do just that. The brand-new covered deck (2025) is ideal for morning coffee or relaxing evenings. The custom stone outdoor fireplace creates a cozy outdoor retreat, while the patio with a gas grill hookup and the half-court basketball area offer even more opportunities to enjoy Lancaster’s beautiful seasons. The finished basement—with its inviting bar—gives you flexible space to unwind, entertain, or host friends and family. With unmatched convenience, scenic charm, and inviting spaces inside and out, 561 Millcross Road is perfectly placed for the lifestyle you’ve been searching for.
Listing Agent
(717) 371-2020 angela.chesko@cbrealty.com Coldwell Banker Realty Listed on: 09/18/2025

Home Details
Home Type
- Single Family
Est. Annual Taxes
- $4,522
Year Built
- Built in 1975
Lot Details
- 0.36 Acre Lot
- Property has an invisible fence for dogs
- Vinyl Fence
- Extensive Hardscape
Parking
- 2 Car Attached Garage
- Front Facing Garage
Home Design
- Colonial Architecture
- Brick Exterior Construction
- Shingle Roof
- Composition Roof
- Vinyl Siding
- Stick Built Home
Interior Spaces
- Property has 2 Levels
- Central Vacuum
- Built-In Features
- Gas Fireplace
- Insulated Windows
- Window Screens
- Family Room Off Kitchen
- Living Room
- Formal Dining Room
Kitchen
- Eat-In Kitchen
- Electric Oven or Range
- Dishwasher
- Disposal
Bedrooms and Bathrooms
- 4 Bedrooms
- Whirlpool Bathtub
Laundry
- Laundry Room
- Laundry on main level
Partially Finished Basement
- Basement Fills Entire Space Under The House
- Sump Pump
- Crawl Space
Home Security
- Home Security System
- Intercom
- Fire and Smoke Detector
Outdoor Features
- Sport Court
- Deck
- Patio
- Exterior Lighting
- Shed
Utilities
- Forced Air Heating and Cooling System
- 200+ Amp Service
- Well
- Natural Gas Water Heater
- Cable TV Available
Community Details
- No Home Owners Association
- Millcross Estates Subdivision
Listing and Financial Details
- Assessor Parcel Number 310-38230-0-0000
Map
Home Values in the Area
Average Home Value in this Area
Tax History
| Year | Tax Paid | Tax Assessment Tax Assessment Total Assessment is a certain percentage of the fair market value that is determined by local assessors to be the total taxable value of land and additions on the property. | Land | Improvement |
|---|---|---|---|---|
| 2025 | $4,326 | $213,700 | $64,400 | $149,300 |
| 2024 | $4,326 | $213,700 | $64,400 | $149,300 |
| 2023 | $4,226 | $213,700 | $64,400 | $149,300 |
| 2022 | $4,121 | $213,700 | $64,400 | $149,300 |
| 2021 | $3,976 | $213,700 | $64,400 | $149,300 |
| 2020 | $3,976 | $213,700 | $64,400 | $149,300 |
| 2019 | $3,890 | $213,700 | $64,400 | $149,300 |
| 2018 | $5,533 | $213,700 | $64,400 | $149,300 |
| 2017 | $4,709 | $217,500 | $59,300 | $158,200 |
| 2016 | $4,652 | $217,500 | $59,300 | $158,200 |
| 2015 | $1,189 | $217,500 | $59,300 | $158,200 |
| 2014 | $3,130 | $217,500 | $59,300 | $158,200 |
Property History
| Date | Event | Price | List to Sale | Price per Sq Ft |
|---|---|---|---|---|
| 11/19/2025 11/19/25 | For Sale | $550,000 | 0.0% | $179 / Sq Ft |
| 11/08/2025 11/08/25 | Off Market | $550,000 | -- | -- |
| 10/24/2025 10/24/25 | Price Changed | $550,000 | -8.3% | $179 / Sq Ft |
| 09/18/2025 09/18/25 | For Sale | $599,999 | -- | $195 / Sq Ft |
Source: Bright MLS
MLS Number: PALA2076618
APN: 310-38230-0-0000
- 575 Millcross Rd
- 726 Nancy Ln
- 117 Summers Dr
- 403 Eastwood Ln
- 466 Eastwood Ln
- 2024 Meadow Ridge Dr
- 822 Gail Place
- 1915 Pickering Trail
- 1514 Hollywood Dr
- 1914 Pickering Trail
- 2154 Meadow Ridge Dr
- 1553 Hollywood Dr
- 1919 Pickering Trail
- 1923 Pickering Trail
- 1922 Pickering Trail
- 1981 Landis Valley Rd
- 23 Deer Ford Dr
- 2010 Landis Valley Rd
- 2183 Kolb Dr
- 2111 Landis Valley Rd
- 799 Patriot Dr
- 1501 Butter Rd
- 1000 Strand Way
- 1735 Old Philadelphia Pike
- 2282 New Holland Pike
- 910 New Holland Ave
- 100 Chateau Hill
- 133 Delancy Place
- 2151 Thoroughbred Ln Unit Heritage Hideaway
- 30 Cottage Ave Unit 3
- 701 Martha Ave
- 1000-1072 Grofftown Rd
- 77 Foal Ct
- 1917 Oregon Pike
- 550 New Holland Ave Unit 309
- 124 N Reservoir St Unit 2
- 650 Bentley Ridge Blvd
- 417 E Frederick St
- 510 Longfellow Dr
- 147 E Liberty St
