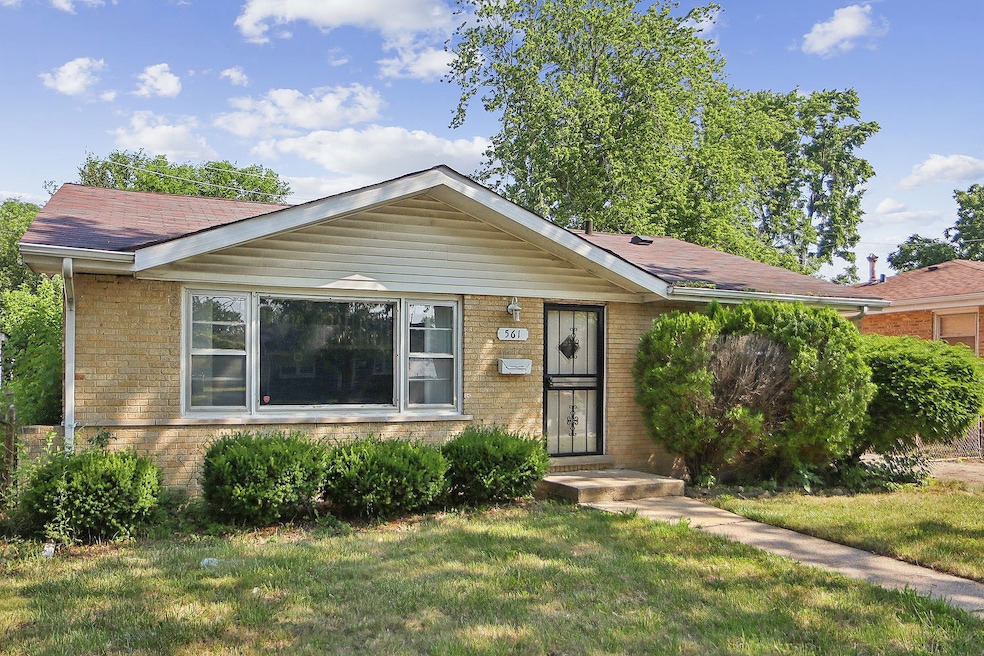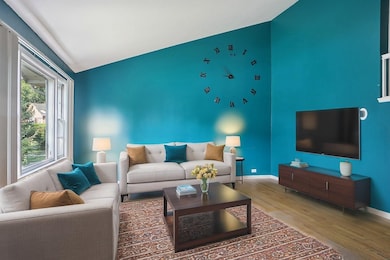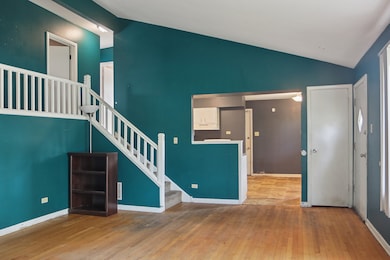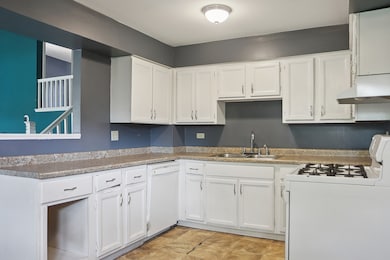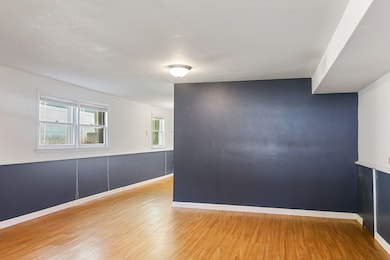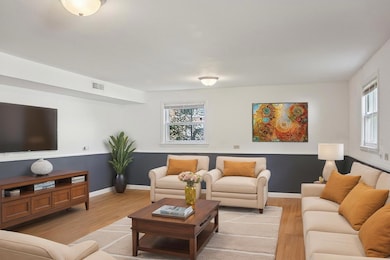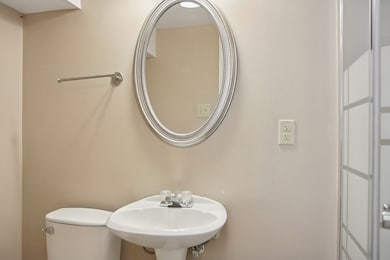561 Minette Ln Chicago Heights, IL 60411
Beacon Hill NeighborhoodEstimated payment $1,093/month
Highlights
- Vaulted Ceiling
- Soaking Tub
- Laundry Room
- Wood Flooring
- Living Room
- Forced Air Heating and Cooling System
About This Home
CHEAPER THAN RENT - CLOSE TO PUBLIC TRANSPORTATION - FENCED IN YARD - Welcome home! This charming 3 bedroom 2 full bath home is bursting with potential; with over 1500 sq ft of finished living space! Featuring vaulted ceilings, real hardwood floors & a massive finished family room with luxury vinyl flooring in the lower level, this home is awaiting its next adventure. Private backyard is fully fenced in; great for pets, plus a spacious 2 car detached garage & GATED private parking area. All the big ticket items have already been replaced; water heater (2021), NEW CENTRAL AIR (2022), FURNACE (2021) and ROOF (2016). Home in good shape, but could use some cosmetic updates (flooring, paint etc) selling strictly AS-IS except for any lender requirements; BUYER to take responsibility for village repairs; inspection uploaded; minor items.
Home Details
Home Type
- Single Family
Est. Annual Taxes
- $2,266
Year Built
- Built in 1961
Lot Details
- 5,401 Sq Ft Lot
- Lot Dimensions are 53x102
- Fenced
- Paved or Partially Paved Lot
Parking
- 2 Car Garage
- Driveway
- Parking Included in Price
Home Design
- Split Level Home
- Tri-Level Property
- Brick Exterior Construction
- Asphalt Roof
Interior Spaces
- 1,093 Sq Ft Home
- Vaulted Ceiling
- Window Screens
- Family Room
- Living Room
- Dining Room
- Laundry Room
Kitchen
- Range
- Dishwasher
Flooring
- Wood
- Carpet
- Vinyl
Bedrooms and Bathrooms
- 3 Bedrooms
- 3 Potential Bedrooms
- 2 Full Bathrooms
- Soaking Tub
Basement
- Basement Fills Entire Space Under The House
- Finished Basement Bathroom
Utilities
- Forced Air Heating and Cooling System
- Heating System Uses Natural Gas
- 100 Amp Service
- Lake Michigan Water
- Gas Water Heater
Community Details
- Split Level
Listing and Financial Details
- Homeowner Tax Exemptions
Map
Home Values in the Area
Average Home Value in this Area
Tax History
| Year | Tax Paid | Tax Assessment Tax Assessment Total Assessment is a certain percentage of the fair market value that is determined by local assessors to be the total taxable value of land and additions on the property. | Land | Improvement |
|---|---|---|---|---|
| 2024 | $2,266 | $7,578 | $1,890 | $5,688 |
| 2023 | $1,795 | $7,578 | $1,890 | $5,688 |
| 2022 | $1,795 | $6,261 | $1,620 | $4,641 |
| 2021 | $1,779 | $6,261 | $1,620 | $4,641 |
| 2020 | $1,856 | $6,261 | $1,620 | $4,641 |
| 2019 | $1,531 | $6,087 | $1,485 | $4,602 |
| 2018 | $1,452 | $6,087 | $1,485 | $4,602 |
| 2017 | $1,419 | $6,087 | $1,485 | $4,602 |
| 2016 | $2,024 | $6,272 | $1,350 | $4,922 |
| 2015 | $3,325 | $6,272 | $1,350 | $4,922 |
| 2014 | $1,946 | $6,272 | $1,350 | $4,922 |
| 2013 | $1,996 | $6,575 | $1,350 | $5,225 |
Property History
| Date | Event | Price | List to Sale | Price per Sq Ft | Prior Sale |
|---|---|---|---|---|---|
| 09/04/2025 09/04/25 | Pending | -- | -- | -- | |
| 09/02/2025 09/02/25 | For Sale | $169,900 | 0.0% | $155 / Sq Ft | |
| 08/21/2025 08/21/25 | Pending | -- | -- | -- | |
| 08/16/2025 08/16/25 | Price Changed | $169,900 | -2.9% | $155 / Sq Ft | |
| 08/07/2025 08/07/25 | For Sale | $174,900 | 0.0% | $160 / Sq Ft | |
| 08/07/2025 08/07/25 | Pending | -- | -- | -- | |
| 08/06/2025 08/06/25 | For Sale | $174,900 | 0.0% | $160 / Sq Ft | |
| 07/28/2025 07/28/25 | Pending | -- | -- | -- | |
| 07/22/2025 07/22/25 | Price Changed | $174,900 | -2.8% | $160 / Sq Ft | |
| 06/28/2025 06/28/25 | For Sale | $180,000 | +140.0% | $165 / Sq Ft | |
| 03/01/2016 03/01/16 | Sold | $75,000 | -6.1% | $50 / Sq Ft | View Prior Sale |
| 01/07/2016 01/07/16 | Pending | -- | -- | -- | |
| 09/09/2015 09/09/15 | For Sale | $79,900 | 0.0% | $53 / Sq Ft | |
| 08/27/2015 08/27/15 | Pending | -- | -- | -- | |
| 07/07/2015 07/07/15 | For Sale | $79,900 | 0.0% | $53 / Sq Ft | |
| 05/26/2015 05/26/15 | Pending | -- | -- | -- | |
| 05/18/2015 05/18/15 | For Sale | $79,900 | -- | $53 / Sq Ft |
Purchase History
| Date | Type | Sale Price | Title Company |
|---|---|---|---|
| Warranty Deed | $75,000 | Baird & Warner Title Svcs In | |
| Quit Claim Deed | $6,600 | None Available | |
| Sheriffs Deed | -- | None Available | |
| Warranty Deed | $60,000 | -- | |
| Warranty Deed | -- | Intercounty Title | |
| Warranty Deed | -- | -- |
Mortgage History
| Date | Status | Loan Amount | Loan Type |
|---|---|---|---|
| Open | $73,641 | FHA | |
| Previous Owner | $59,407 | FHA |
Source: Midwest Real Estate Data (MRED)
MLS Number: 12356466
APN: 32-19-321-035-0000
- 566 Minette Ln
- 544 W 16th Place
- 1621 Ingrid Ln
- 1650 Division St
- 595 W 16th Place
- 1649 Hilltop Ave
- 489 Hickory St
- 1897 Division St
- 611 Andover St
- 1904 Boston St
- 413 W 16th Place
- 1908 Boston St
- 1954 E Lawrence Ave
- 352 Boston St
- 150 Algonquin St
- 138 Algonquin St
- 236 Allegheny St
- 252 Allegheny St
- 364 Hickory St
- 401 W 14th Place
