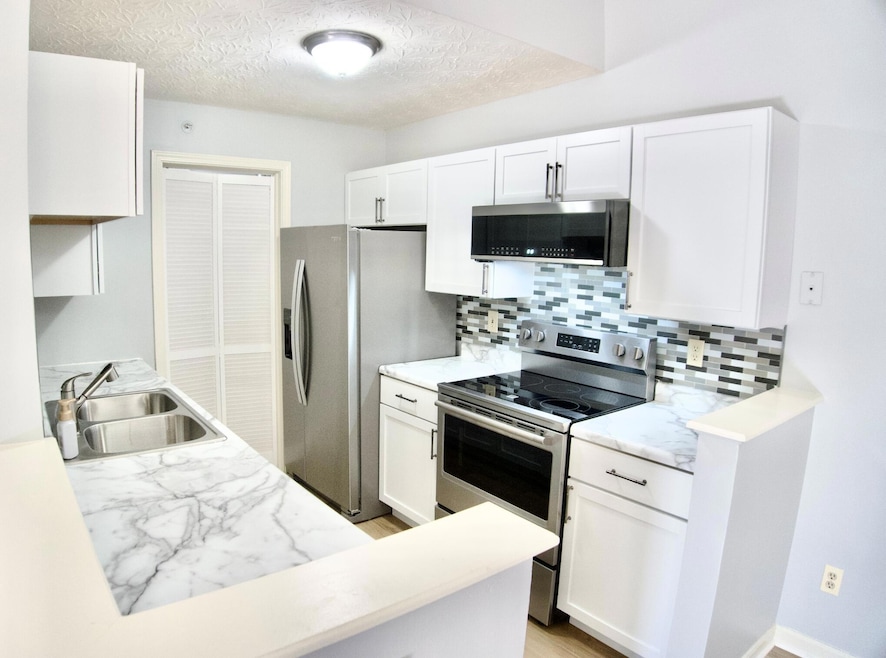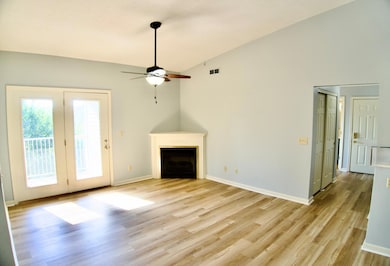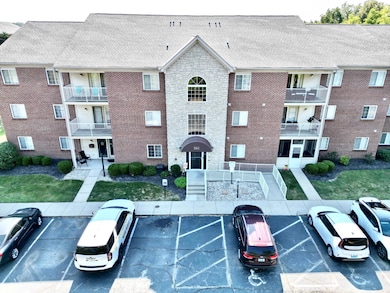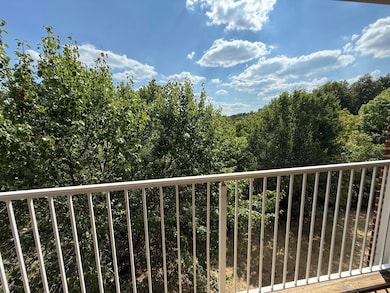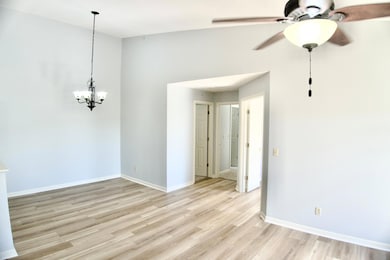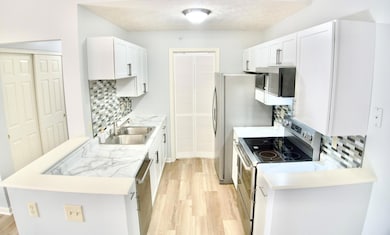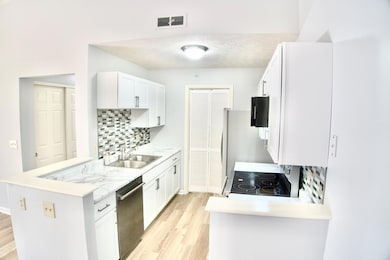561 Napa Valley Ln Unit 11 Crestview Hills, KY 41017
Estimated payment $1,472/month
Highlights
- Open Floorplan
- Clubhouse
- Cathedral Ceiling
- Hinsdale Elementary School Rated A-
- Traditional Architecture
- Community Pool
About This Home
Wake up to peaceful views and cathedral ceilings in this stunning top-floor 3 bed, 2 bath condo overlooking a serene backdrop of trees. The open-concept design feels airy and bright, with tons of natural light and a cozy fireplace that's perfect for quiet nights in. This home has been thoughtfully updated from top to bottom—featuring fresh paint, new flooring, and brand-new appliances that make it feel like new. Enjoy your morning coffee on the private balcony while soaking in the sounds of nature. And when it's time to get out and about, you're just a short drive from all the shopping, dining, and fun at Crestview Hills Towne Center. Community perks? You'll love the clubhouse, pool, play area, and dog park! Whether you're looking for easy living or a peaceful retreat close to everything, this home delivers comfort, style, and convenience in one beautiful package.
Property Details
Home Type
- Condominium
Est. Annual Taxes
- $1,411
Year Built
- Built in 2003
Lot Details
- Landscaped
HOA Fees
- $325 Monthly HOA Fees
Parking
- Off-Street Parking
Home Design
- Traditional Architecture
- Entry on the 1st floor
- Brick Exterior Construction
- Poured Concrete
- Shingle Roof
- Vinyl Siding
- Stone
Interior Spaces
- 1-Story Property
- Open Floorplan
- Cathedral Ceiling
- Ceiling Fan
- Chandelier
- Gas Fireplace
- Insulated Windows
- Panel Doors
- Living Room
- Formal Dining Room
- Carpet
- Laundry Room
Kitchen
- Electric Oven
- Electric Range
- Microwave
- Dishwasher
- Stainless Steel Appliances
- Laminate Countertops
Bedrooms and Bathrooms
- 3 Bedrooms
- En-Suite Bathroom
- Walk-In Closet
- 2 Full Bathrooms
Schools
- R.C. Hinsdale Elementary School
- Turkey Foot Middle School
- Dixie Heights High School
Utilities
- Forced Air Heating and Cooling System
- Heating System Uses Natural Gas
- Private Sewer
- Cable TV Available
Listing and Financial Details
- Assessor Parcel Number 829-40-00-002.11
Community Details
Overview
- Association fees include association fees, management, snow removal, trash, water
- Valley View Condominiums HOA, Phone Number (859) 491-5711
Recreation
- Community Playground
- Community Pool
- Dog Park
- Snow Removal
Pet Policy
- Pets Allowed
Additional Features
- Clubhouse
- Resident Manager or Management On Site
Map
Home Values in the Area
Average Home Value in this Area
Tax History
| Year | Tax Paid | Tax Assessment Tax Assessment Total Assessment is a certain percentage of the fair market value that is determined by local assessors to be the total taxable value of land and additions on the property. | Land | Improvement |
|---|---|---|---|---|
| 2024 | $1,411 | $137,700 | $0 | $137,700 |
| 2023 | $979 | $87,000 | $0 | $87,000 |
| 2022 | $1,006 | $87,000 | $0 | $87,000 |
| 2021 | $1,026 | $87,000 | $0 | $87,000 |
| 2020 | $1,036 | $87,000 | $0 | $87,000 |
| 2019 | $1,039 | $87,000 | $0 | $87,000 |
| 2018 | $1,042 | $87,000 | $0 | $87,000 |
| 2017 | $1,273 | $110,900 | $0 | $110,900 |
| 2015 | $1,225 | $110,900 | $0 | $110,900 |
| 2014 | $1,205 | $110,900 | $0 | $110,900 |
Property History
| Date | Event | Price | List to Sale | Price per Sq Ft |
|---|---|---|---|---|
| 11/13/2025 11/13/25 | Pending | -- | -- | -- |
| 09/17/2025 09/17/25 | For Sale | $194,900 | -- | -- |
Purchase History
| Date | Type | Sale Price | Title Company |
|---|---|---|---|
| Deed | $87,000 | Kentyucky Land Title Agency | |
| Warranty Deed | $110,900 | Lawyers Title Cincinnati Inc |
Mortgage History
| Date | Status | Loan Amount | Loan Type |
|---|---|---|---|
| Previous Owner | $105,355 | Purchase Money Mortgage |
Source: Northern Kentucky Multiple Listing Service
MLS Number: 636347
APN: 829-40-00-002.11
- 551 Napa Valley Ln Unit 3
- 701 Napa Valley Ln Unit 3
- 701 Napa Valley Ln Unit 10
- 714 Dudley Rd
- 2981 Ambrosia Way
- 2983 Ambrosia Way Unit Lot 3
- 3022 Prestwicke Dr
- 211 Applewood Dr
- 410-412 Orphanage Rd
- 765 Becky Ln
- 2674 Turkeyfoot Rd
- 3026 Dottie Ln
- 2666 van Deren Dr
- 2680 van Deren Dr
- 2658 van Deren Dr
- 3037 Mary Lou Ct
- 33 Floral Ave
- 402 Coachlight Dr
- 839 Pinehurst Dr
- 562 Coach Light Dr
