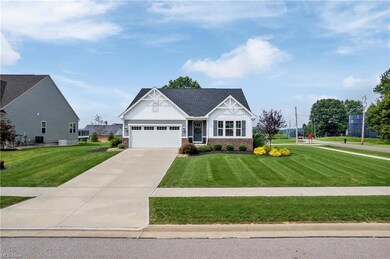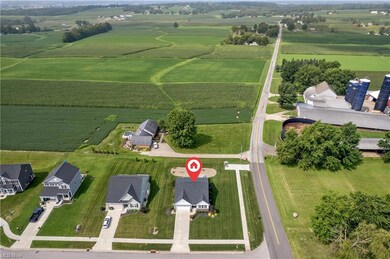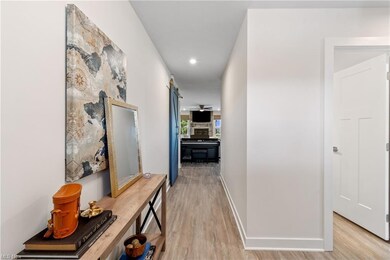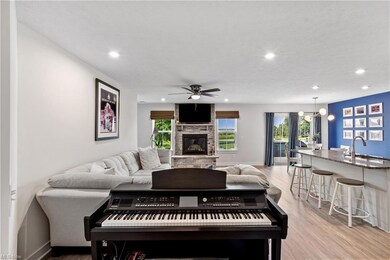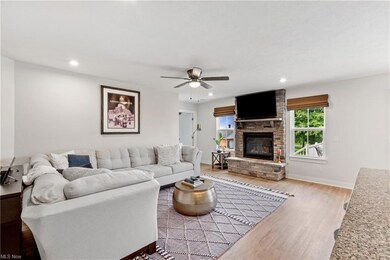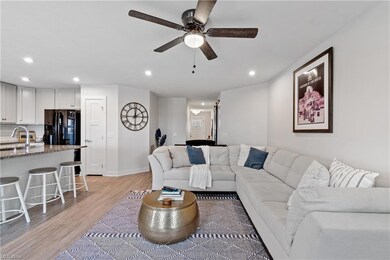
561 Oliver Way Rittman, OH 44270
Highlights
- Deck
- Corner Lot
- Forced Air Heating and Cooling System
- 1 Fireplace
- 2 Car Attached Garage
- 1-Story Property
About This Home
As of March 2025If you're in the market for first floor living, look no further than 561 Oliver Way! This meticulously maintained ranch home will not disappoint! Tasteful landscaping, beautiful views, and the "almost countryside" setting will have you hooked before you even walk inside. Upon entry, you're immediately greeted with charm, character, and tons of natural light. To the right of the foyer, you'll find two great sized guest bedrooms and a full hall bathroom. The open concept great room is the perfect space for entertaining - just gather around the gas fireplace, or the center island complete with countertop seating! Granite countertops, custom updated lighting, cabinet fixtures, and fresh subway tile make this kitchen shine! The walk-in pantry is a must have and the kitchen will also remain completely applianced. Sliding doors from the dining area lead you to a spacious deck, perfect for grilling or having your morning coffee! Tucked away, you'll find a private owner's suite; boasting a spacious en-suite master bathroom with tiled walk-in shower and plenty of storage/closet space. Laundry is conveniently located through the custom barn door / mudroom area. The sprawling, unfinished basement holds tons of potential and is currently waiting for your finishing touches. Don't miss the opportunity to make this your forever home!
Last Agent to Sell the Property
M. C. Real Estate License #2005012092 Listed on: 08/21/2023

Home Details
Home Type
- Single Family
Est. Annual Taxes
- $3,422
Year Built
- Built in 2020
Lot Details
- 0.34 Acre Lot
- Lot Dimensions are 94x157
- Corner Lot
Parking
- 2 Car Attached Garage
- Garage Drain
- Garage Door Opener
Home Design
- Brick Exterior Construction
- Asphalt Roof
- Vinyl Construction Material
Interior Spaces
- 1,404 Sq Ft Home
- 1-Story Property
- 1 Fireplace
Kitchen
- Range
- Microwave
- Dishwasher
- Disposal
Bedrooms and Bathrooms
- 3 Main Level Bedrooms
- 2 Full Bathrooms
Unfinished Basement
- Basement Fills Entire Space Under The House
- Sump Pump
Home Security
- Carbon Monoxide Detectors
- Fire and Smoke Detector
Outdoor Features
- Deck
Utilities
- Forced Air Heating and Cooling System
- Heating System Uses Gas
Community Details
- Sun Vista Estate Community
Listing and Financial Details
- Assessor Parcel Number 63-03384-025
Ownership History
Purchase Details
Home Financials for this Owner
Home Financials are based on the most recent Mortgage that was taken out on this home.Purchase Details
Home Financials for this Owner
Home Financials are based on the most recent Mortgage that was taken out on this home.Purchase Details
Home Financials for this Owner
Home Financials are based on the most recent Mortgage that was taken out on this home.Purchase Details
Purchase Details
Similar Homes in Rittman, OH
Home Values in the Area
Average Home Value in this Area
Purchase History
| Date | Type | Sale Price | Title Company |
|---|---|---|---|
| Deed | $320,000 | None Listed On Document | |
| Warranty Deed | $300,000 | None Listed On Document | |
| Limited Warranty Deed | $244,600 | Title First Agency | |
| Limited Warranty Deed | $42,500 | Nvr Title Agency Llc | |
| Quit Claim Deed | -- | None Available |
Mortgage History
| Date | Status | Loan Amount | Loan Type |
|---|---|---|---|
| Open | $170,000 | New Conventional | |
| Previous Owner | $200,000 | Construction | |
| Previous Owner | $149,000 | New Conventional | |
| Previous Owner | $144,555 | New Conventional |
Property History
| Date | Event | Price | Change | Sq Ft Price |
|---|---|---|---|---|
| 03/07/2025 03/07/25 | Sold | $320,000 | 0.0% | $228 / Sq Ft |
| 01/24/2025 01/24/25 | Pending | -- | -- | -- |
| 01/05/2025 01/05/25 | For Sale | $320,000 | +6.7% | $228 / Sq Ft |
| 09/20/2023 09/20/23 | Sold | $300,000 | -4.7% | $214 / Sq Ft |
| 08/27/2023 08/27/23 | Pending | -- | -- | -- |
| 08/21/2023 08/21/23 | For Sale | $314,900 | -- | $224 / Sq Ft |
Tax History Compared to Growth
Tax History
| Year | Tax Paid | Tax Assessment Tax Assessment Total Assessment is a certain percentage of the fair market value that is determined by local assessors to be the total taxable value of land and additions on the property. | Land | Improvement |
|---|---|---|---|---|
| 2024 | $4,017 | $98,090 | $22,150 | $75,940 |
| 2023 | $4,017 | $98,090 | $22,150 | $75,940 |
| 2022 | $3,422 | $74,310 | $16,780 | $57,530 |
| 2021 | $3,552 | $74,310 | $16,780 | $57,530 |
| 2020 | $618 | $12,590 | $12,590 | $0 |
| 2019 | $450 | $8,810 | $8,810 | $0 |
Agents Affiliated with this Home
-

Seller's Agent in 2025
Scott Tinlin
Platinum Real Estate
(216) 210-2984
1 in this area
585 Total Sales
-

Buyer's Agent in 2025
Jeremy Ruth
Gem Real Estate Assoc., Inc.
(330) 204-0062
1 in this area
65 Total Sales
-

Seller's Agent in 2023
Amanda Ondrey
M. C. Real Estate
(330) 802-9618
17 in this area
535 Total Sales
-

Buyer's Agent in 2023
Tyson Hartzler
Keller Williams Chervenic Rlty
(330) 786-5493
19 in this area
1,126 Total Sales
Map
Source: MLS Now
MLS Number: 4482501
APN: 63-03384-025

