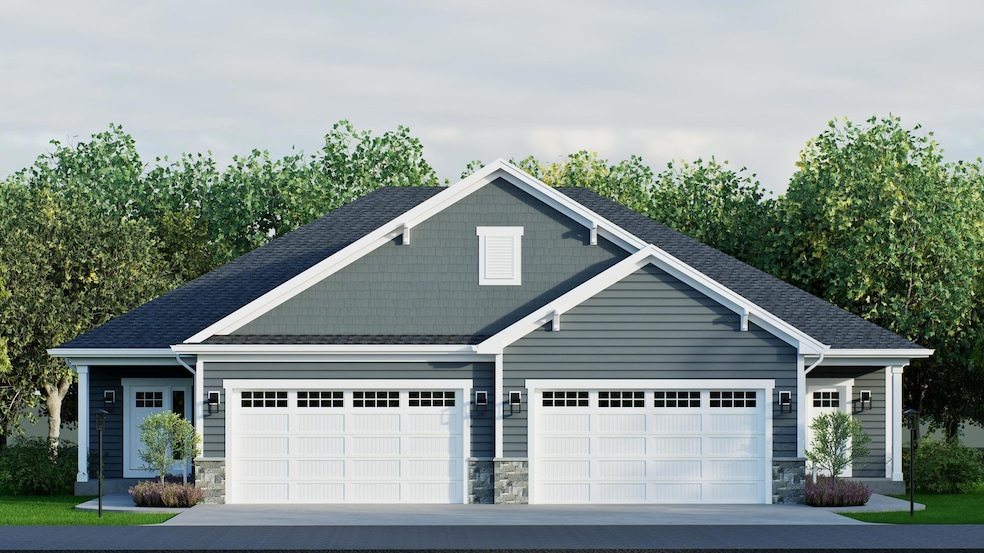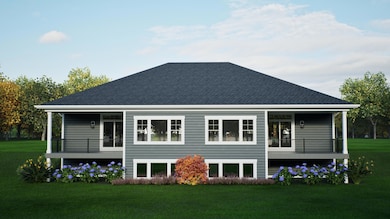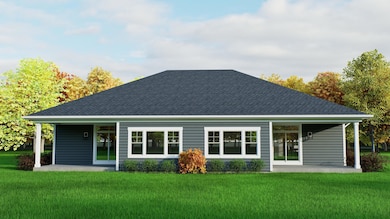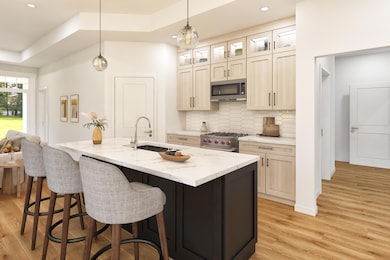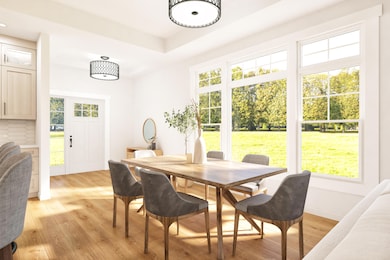561 Pioneer Ct Unit 20 left Dousman, WI 53118
Estimated payment $2,693/month
Highlights
- Open Floorplan
- 2.5 Car Attached Garage
- Stone Flooring
- Kettle Moraine Middle School Rated A
- Park
- 1-Story Property
About This Home
Lake Country New construction custom ranch condos located on the Glacial Drumlin bike trail. Introducing Talbots's Woods, Berg Development's latest ranch condo project. Berg brings its signature high-quality new construction condos to Lake Country. Buyers can fully customize their interiors, working with our in-house design team to create their ideal home. These Ranch style condos feature 2 units per building, ensuring privacy and exclusivity. Units includes a private basement, 9-foot poured concrete walls, and a main floor with 9-foot ceilings vaulting up to 11-feet. Premium features include cased-in Marvin Essential windows, 5.5-inch floor moldings, kitchen cabinets extending to the ceiling, generous allowances, insulated & drywalled garages, custom closet systems, and solid doors.
Listing Agent
Century 21 Affiliated - Delafield License #48069-90 Listed on: 06/13/2025

Property Details
Home Type
- Condominium
Est. Annual Taxes
- $700
Parking
- 2.5 Car Attached Garage
Home Design
- Poured Concrete
- Clad Trim
Interior Spaces
- 1,505 Sq Ft Home
- 1-Story Property
- Open Floorplan
- Stone Flooring
Kitchen
- Oven
- Range
- Microwave
- Dishwasher
- Disposal
Bedrooms and Bathrooms
- 2 Bedrooms
- 2 Full Bathrooms
Basement
- Basement Fills Entire Space Under The House
- Basement Ceilings are 8 Feet High
- Sump Pump
- Stubbed For A Bathroom
- Basement Windows
Schools
- Kettle Moraine Middle School
Listing and Financial Details
- Assessor Parcel Number DOUV0715998007
Community Details
Overview
- Property has a Home Owners Association
- Association fees include lawn maintenance, snow removal, common area maintenance, trash, replacement reserve, common area insur
Recreation
- Park
- Trails
Map
Home Values in the Area
Average Home Value in this Area
Tax History
| Year | Tax Paid | Tax Assessment Tax Assessment Total Assessment is a certain percentage of the fair market value that is determined by local assessors to be the total taxable value of land and additions on the property. | Land | Improvement |
|---|---|---|---|---|
| 2024 | $97 | -- | -- | -- |
| 2023 | $97 | -- | -- | -- |
Property History
| Date | Event | Price | List to Sale | Price per Sq Ft |
|---|---|---|---|---|
| 06/13/2025 06/13/25 | For Sale | $499,900 | -- | $332 / Sq Ft |
Purchase History
| Date | Type | Sale Price | Title Company |
|---|---|---|---|
| Warranty Deed | $166,000 | Frontier Title | |
| Warranty Deed | $166,000 | Frontier Title | |
| Warranty Deed | $161,000 | Frontier Title | |
| Warranty Deed | $161,000 | Frontier Title | |
| Warranty Deed | $158,000 | Frontier Title | |
| Warranty Deed | $158,000 | Frontier Title |
Mortgage History
| Date | Status | Loan Amount | Loan Type |
|---|---|---|---|
| Open | $747,650 | Construction | |
| Previous Owner | $757,085 | Construction | |
| Previous Owner | $562,460 | Construction |
Source: Metro MLS
MLS Number: 1922178
APN: DOUV-0715-998-007
- 530 Pioneer Ct Unit Lt12 right
- 639 Frontier Ct Unit 3 right
- 512 Pioneer Ct
- 531 Pioneer Ct Unit 17 right
- 596 Pioneer Ct Unit 7 left
- 585 Pioneer Ct Unit 22 left
- Lt48 W Ingleside Ct
- Lt54 W Ingleside Ct
- Lt57 W Talbot's Woods Dr
- Lt41 Ingleside Ct
- Lt39 W Ingleside Ct
- 518 Pioneer Ct Unit 13 right
- Lt42 W Ingleside Ct
- 537 Pioneer Ct Unit 18 left
- Lt45 Ingleside Ct
- Lt53 Ingleside Ct
- Lt46 W Ingleside Ct
- Lt4 W Talbots Woods Dr
- Lt51 Ingleside Ct
- Lt2 W Talbots Woods Dr
- 2310 N Lake Dr
- 732 Poplar Path
- 218 Lincolnshire Place
- 435 Wells St
- 402 Genesee St
- 828 Division St
- 1550 Valley Rd
- 426 N Oak Crest Dr
- 1455 Pabst Rd
- 3270-3280 Hillside Dr
- 1350 Kari Ct
- 1071 Regent Rd
- 1156 Lowell Dr
- 1033-1095 Lowell Dr
- 3130 Oakwood Rd
- 2221 Wisconsin 83
- 4703 Vista Park Ct
- 623 Summit Ave
- 675 S Worthington St
- 205-219 W Jefferson St
