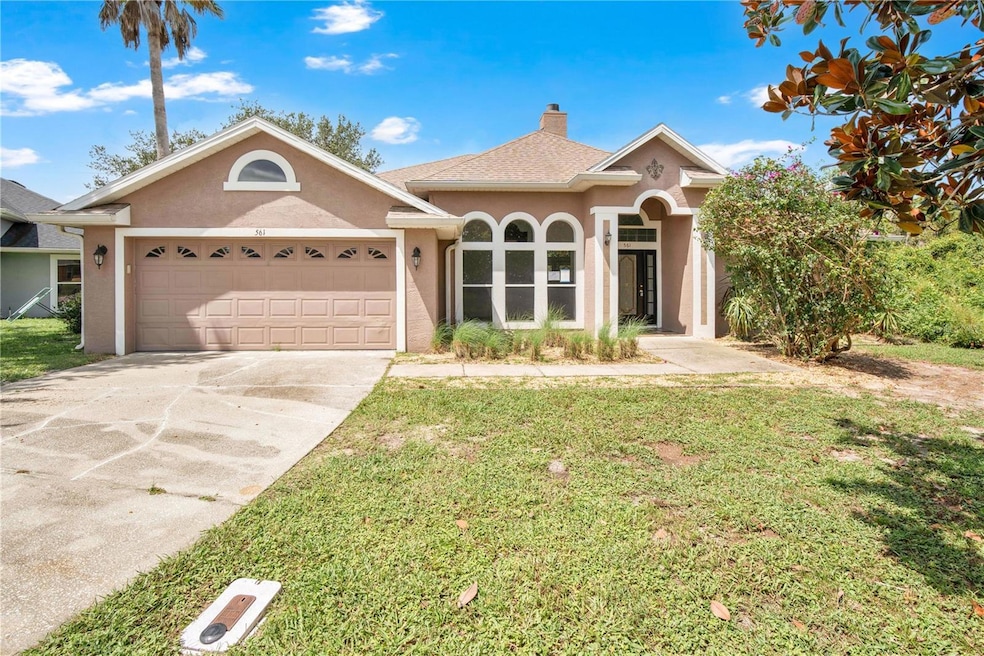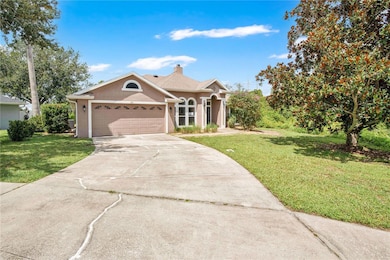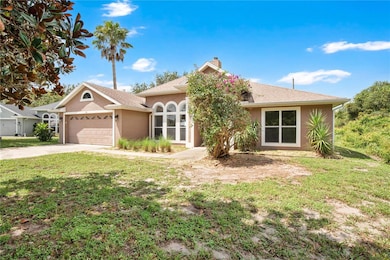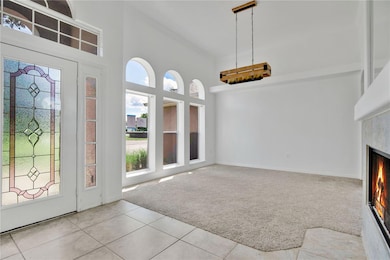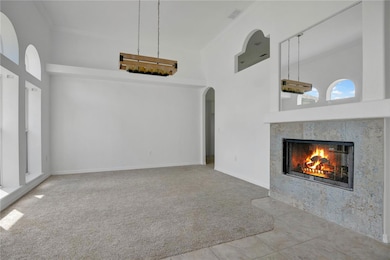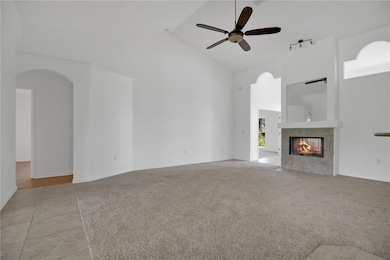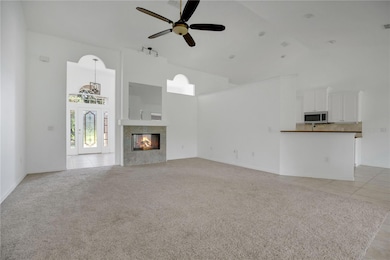561 Quail Valley Ct Debary, FL 32713
Debary Plantation NeighborhoodEstimated payment $2,726/month
Highlights
- Open Floorplan
- Den
- 2 Car Attached Garage
- High Ceiling
- Family Room Off Kitchen
- Eat-In Kitchen
About This Home
"Open the Doors to Your Dreams" of living in the highly sought after DeBary Golf & Country Club . Home is located in a CuldeSac.
Home features Elegance from the moment you enter. Plush carpet as you enter the living room with fireplace. The Dual sided fireplace
also faces the Family Room. The carpet in the Office/Library looks great. The Kitchen is very spacious with lots of Upgraded cabinets. And Granite Countertops. The bathrooms and kitchen has very nice flooring. The home features a large front yard and a large back yard (with no rear neighbors). And the screened in LANAI is amazing. The Primay Bedroom Suite is awesome! You will love the Primay Bath with a large tub and separate shower. All offers must be submitted at www.vrmproperties.com. This property may qualify for Seller Financing (Vendee).
Buyers are responsible for paying the transfer taxes and taxes on the doc stamps, title, and deed. The community features a full 18 Hole Golf Course; Swim & Tennis memberships are available. Lots of Golf Carts in community.
Community is close to National restaurant chains e.g. Longhorn Steakhouse, Chilis, Applebees, and Chick-Fil-A. Also close to local shopping
including Publix, Walmart, and Winn Dixie. Community is just a half hour drive to Downtown Orlando and its attractions.
Swim & Tennis memberships available; And Clubhouse with a great restaurant that is open daily.
Listing Agent
WEATHERSPOON REALTY INC Brokerage Phone: 407-878-4468 License #3062165 Listed on: 09/09/2025
Home Details
Home Type
- Single Family
Est. Annual Taxes
- $6,170
Year Built
- Built in 2004
Lot Details
- 0.25 Acre Lot
- East Facing Home
HOA Fees
Parking
- 2 Car Attached Garage
Home Design
- Slab Foundation
- Shingle Roof
- Block Exterior
- Stucco
Interior Spaces
- 2,397 Sq Ft Home
- Open Floorplan
- High Ceiling
- Ceiling Fan
- Sliding Doors
- Family Room with Fireplace
- Family Room Off Kitchen
- Living Room with Fireplace
- Combination Dining and Living Room
- Den
Kitchen
- Eat-In Kitchen
- Dishwasher
Flooring
- Carpet
- Ceramic Tile
Bedrooms and Bathrooms
- 4 Bedrooms
- Split Bedroom Floorplan
- Walk-In Closet
- 2 Full Bathrooms
- Bathtub With Separate Shower Stall
Laundry
- Laundry Room
- Washer Hookup
Outdoor Features
- Rain Gutters
Schools
- Debary Elementary School
- University High School
Utilities
- Central Heating and Cooling System
- Thermostat
- High Speed Internet
- Cable TV Available
Community Details
- Bono & Associates Association, Phone Number (407) 233-3560
- Visit Association Website
- Debary Plantation Association
- Debary Plantation Unit 13B 2 Subdivision
Listing and Financial Details
- Visit Down Payment Resource Website
- Legal Lot and Block 17 / 0/0
- Assessor Parcel Number 8021-09-00-0170
Map
Home Values in the Area
Average Home Value in this Area
Tax History
| Year | Tax Paid | Tax Assessment Tax Assessment Total Assessment is a certain percentage of the fair market value that is determined by local assessors to be the total taxable value of land and additions on the property. | Land | Improvement |
|---|---|---|---|---|
| 2025 | $5,677 | $360,033 | $55,242 | $304,791 |
| 2024 | $5,677 | $360,586 | $55,242 | $305,344 |
| 2023 | $5,677 | $336,457 | $47,073 | $289,384 |
| 2022 | $550 | $295,063 | $47,073 | $247,990 |
| 2021 | $545 | $203,249 | $0 | $0 |
| 2020 | $567 | $200,443 | $0 | $0 |
| 2019 | $546 | $195,936 | $0 | $0 |
| 2018 | $541 | $192,283 | $30,816 | $161,467 |
| 2017 | $2,334 | $136,622 | $0 | $0 |
| 2016 | $2,252 | $133,812 | $0 | $0 |
| 2015 | $2,298 | $132,882 | $0 | $0 |
| 2014 | $2,197 | $131,827 | $0 | $0 |
Property History
| Date | Event | Price | List to Sale | Price per Sq Ft |
|---|---|---|---|---|
| 11/14/2025 11/14/25 | Price Changed | $395,000 | -4.8% | $165 / Sq Ft |
| 10/11/2025 10/11/25 | Price Changed | $415,000 | -3.9% | $173 / Sq Ft |
| 09/09/2025 09/09/25 | For Sale | $432,000 | -- | $180 / Sq Ft |
Purchase History
| Date | Type | Sale Price | Title Company |
|---|---|---|---|
| Special Warranty Deed | $347,967 | None Listed On Document | |
| Special Warranty Deed | $347,967 | None Listed On Document | |
| Certificate Of Transfer | $323,700 | -- | |
| Warranty Deed | $100 | None Listed On Document | |
| Warranty Deed | $100 | None Listed On Document | |
| Warranty Deed | $100 | None Listed On Document | |
| Interfamily Deed Transfer | -- | None Available | |
| Interfamily Deed Transfer | -- | None Available | |
| Warranty Deed | $38,500 | -- |
Mortgage History
| Date | Status | Loan Amount | Loan Type |
|---|---|---|---|
| Previous Owner | $213,000 | VA | |
| Previous Owner | $45,000 | Stand Alone Refi Refinance Of Original Loan | |
| Previous Owner | $156,964 | Purchase Money Mortgage |
Source: Stellar MLS
MLS Number: O6342302
APN: 8021-09-00-0170
- 553 Quail Crest Ct
- 524 Quail View Ct
- 508 Quail Hill Dr
- 405 Quail Hill Dr
- 474 Foxhill Dr
- 400 Interlachen Ct
- 472 Quail Hill Dr
- 455 Foxhill Dr
- 413 Hightower Dr
- 441 Hightower Dr
- 388 Hampton Hills Ct
- 615 Newhall Ln
- 349 La Creek Ct
- 551 Newhall Ln
- 683 Newhall Ln
- 420 Kings Lake Dr
- 408 Kings Lake Dr
- 340 Hampton Hills Ct
- 853 Regalwood Ln
- 531 Newhall Ln
- 127 Needlewood Loop
- 612 Ashwell Ct
- 58 Bougainvillea Dr Unit 60
- 58 Bougainvillea Dr
- 54 Bougainvillea Dr
- 741 Saxon Blvd
- 52 Community Dr
- 124 Spring Glen Dr
- 711 Walnut Ave
- 45 S Shell Rd
- 1156 S Carpenter Ave
- 2500 Junior St
- 223 E Fern Dr
- 2164 Big Bend Ave
- 2841 Enterprise Rd
- 910 S Volusia Ave
- 131 Serena Rd
- 441 S Sparkman Ave
- 826 Enterprise Cove Ave
- 1211 Southerly Parc Ln
