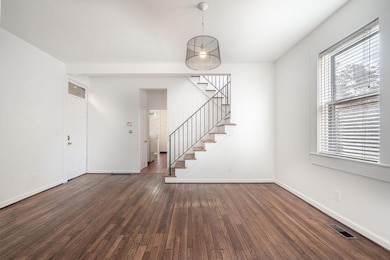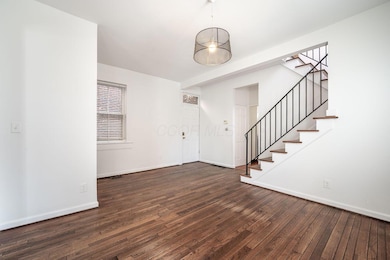561 S 5th St Columbus, OH 43206
German Village NeighborhoodHighlights
- Traditional Architecture
- Loft
- Patio
- Wood Flooring
- Storm Windows
- 1-minute walk to Frank Fetch Memorial Park
About This Home
Quintessential Brick German Village Home for lease! Full of charm and character. Original hardwood flooring. Oversized Kitchen with plenty of cabinetry, stainless counters and tile flooring. Lovely Dining & Living Rooms are large spaces- full of natural light & bright white painted walls. Living Room features built ins and double doors opening to private fenced outdoor patio spaces for relaxing & entertaining. Large 1st floor laundry & 1st floor powder bath. Exposed brick through the stairwell leading to 2 spacious Bedrooms with exposed brick walls, updated full hall bath upstairs with separate stall shower and bathtub. Additional LOFT perfect for additional living space and/or home office! Unbeatable location close to Downtown, Nationwide Childrens Hospital, German village shops, restaurants, coffee shops & Schiller Park.
Home Details
Home Type
- Single Family
Est. Annual Taxes
- $6,586
Year Built
- Built in 1870
Lot Details
- 1,742 Sq Ft Lot
- Fenced
Parking
- On-Street Parking
Home Design
- Traditional Architecture
- Stone Foundation
Interior Spaces
- 1,647 Sq Ft Home
- 2.5-Story Property
- Loft
- Basement Fills Entire Space Under The House
- Storm Windows
Kitchen
- Electric Range
- Dishwasher
Flooring
- Wood
- Carpet
- Ceramic Tile
Bedrooms and Bathrooms
- 2 Bedrooms
Laundry
- Laundry on main level
- Washer and Dryer Hookup
Outdoor Features
- Patio
Utilities
- Forced Air Heating and Cooling System
- Heating System Uses Gas
Listing and Financial Details
- Security Deposit $2,375
- Property Available on 10/1/25
- No Smoking Allowed
- 12 Month Lease Term
- Assessor Parcel Number 010-015460
Community Details
Overview
- Application Fee Required
Pet Policy
- Pets up to 40 lbs
- Dogs Allowed
Map
Source: Columbus and Central Ohio Regional MLS
MLS Number: 225037454
APN: 010-015460
- 161 Jackson St
- 252 E Beck St
- 609 Mohawk St
- 606 Rader Alley
- 649 S 5th St
- 279-281 E Beck St
- 308 Jackson St
- 145 E Sycamore St
- 283 Lear St Unit 7
- 318 Berger Alley
- 133 E Sycamore St
- 266 E Sycamore St
- 688 S 5th St
- 503 S 3rd St
- 628 S Grant Ave
- 616 S Grant Ave Unit 3B
- 554 S Grant Ave
- 671 S 3rd St
- 582 S Pearl St Unit 582
- 745 Mohawk St
- 524 S 5th St
- 252 Jackson St
- 154 E Beck St Unit 154
- 545 S 6th St
- 291 Lear St Unit 291
- 575 1/2 City Park Ave Unit ID1265634P
- 575 1/2 City Park Ave Unit ID1265608P
- 370 S 5th St
- 340 E Fulton St
- 399 S Grant Ave
- 650 S 9th St
- 309 S 4th St
- 118 E Kossuth St Unit 118 East Kossuth St
- 570 S Front St Unit 303
- 195 E Main St
- 450 Elsmere St
- 570 S Front St Unit 212
- 55 W Livingston Ave Unit 2B
- 828 City Park Ave Unit A
- 260 S 4th St







