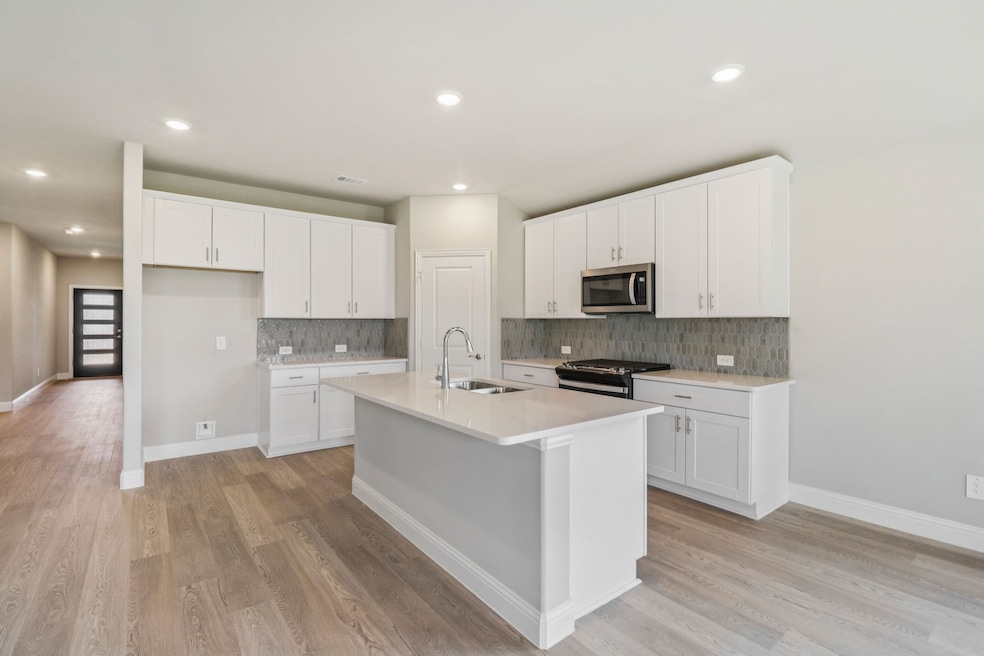
Estimated payment $2,343/month
Highlights
- New Construction
- Community Pool
- Community Playground
- Traditional Architecture
- 2 Car Attached Garage
- Park
About This Home
Brand new, energy-efficient home available by Aug 2025! Debate what to wear in the Preston’s impressive walk-in closet located just off the private primary suite bath. Sizeable secondary bedrooms are ideal for kids or guests. The spacious living area flows seamlessly outdoors to the covered back patio. Enjoy lake life without sacrificing city amenities. Spend evenings poolside lounging in one of the resort-style cabanas or at the playground with the kids. Trails of Lavon is located less than an hour from Dallas, simplifying the commute to many business centers. Each energy-efficient home also comes with features that go beyond helping you save on utility bills—they allow your family to live better and breathe easier too.* Each of our homes is built with innovative, energy-efficient features designed to help you enjoy more savings, better health, real comfort and peace of mind.
Listing Agent
Meritage Homes Realty Brokerage Phone: 972-512-4961 License #0434432 Listed on: 07/08/2025
Home Details
Home Type
- Single Family
Year Built
- Built in 2025 | New Construction
Lot Details
- 5,227 Sq Ft Lot
- Wood Fence
- Aluminum or Metal Fence
HOA Fees
- $54 Monthly HOA Fees
Parking
- 2 Car Attached Garage
- Garage Door Opener
Home Design
- Traditional Architecture
- Brick Exterior Construction
- Composition Roof
Interior Spaces
- 2,059 Sq Ft Home
- 1-Story Property
Kitchen
- Gas Oven or Range
- Gas Cooktop
- Microwave
- Dishwasher
- Disposal
Flooring
- Carpet
- Ceramic Tile
- Luxury Vinyl Plank Tile
Bedrooms and Bathrooms
- 4 Bedrooms
- 3 Full Bathrooms
- Low Flow Plumbing Fixtures
Eco-Friendly Details
- Energy-Efficient Thermostat
Schools
- Mary Lou Dodson Elementary School
- Community High School
Utilities
- Heat Pump System
- Vented Exhaust Fan
- Underground Utilities
- Tankless Water Heater
- High Speed Internet
- Cable TV Available
Listing and Financial Details
- Tax Lot 15
- Assessor Parcel Number 2933073
Community Details
Overview
- Association fees include all facilities, management, ground maintenance, maintenance structure
- Neighborhood Management, Inc. Association
- Trails Of Lavon Subdivision
Recreation
- Community Playground
- Community Pool
- Park
Map
Home Values in the Area
Average Home Value in this Area
Property History
| Date | Event | Price | Change | Sq Ft Price |
|---|---|---|---|---|
| 08/10/2025 08/10/25 | Price Changed | $354,985 | -1.4% | $172 / Sq Ft |
| 08/01/2025 08/01/25 | For Sale | $359,985 | -- | $175 / Sq Ft |
Similar Homes in Lavon, TX
Source: North Texas Real Estate Information Systems (NTREIS)
MLS Number: 20990747
- 945 Summer Dr
- 796 Crestridge Dr
- 513 Woodland Ave
- 746 Wilshire Dr
- 904 Lakehaven Trail
- 678 Woodland Ave
- 916 Tulip Trail
- 902 Tulip Trail
- 409 Hoover Ave
- 794 Moonlight Place
- 629 Langdon St
- 176 Summit Ct
- 750 Lowell Dr
- 485 Harding Ln
- 471 Harding Ln
- 439 Eisenhower Ln
- 501 Coolidge Ln
- 502 Cleveland Dr
- 639 Austin Ln
- 393 Orbit Dr






