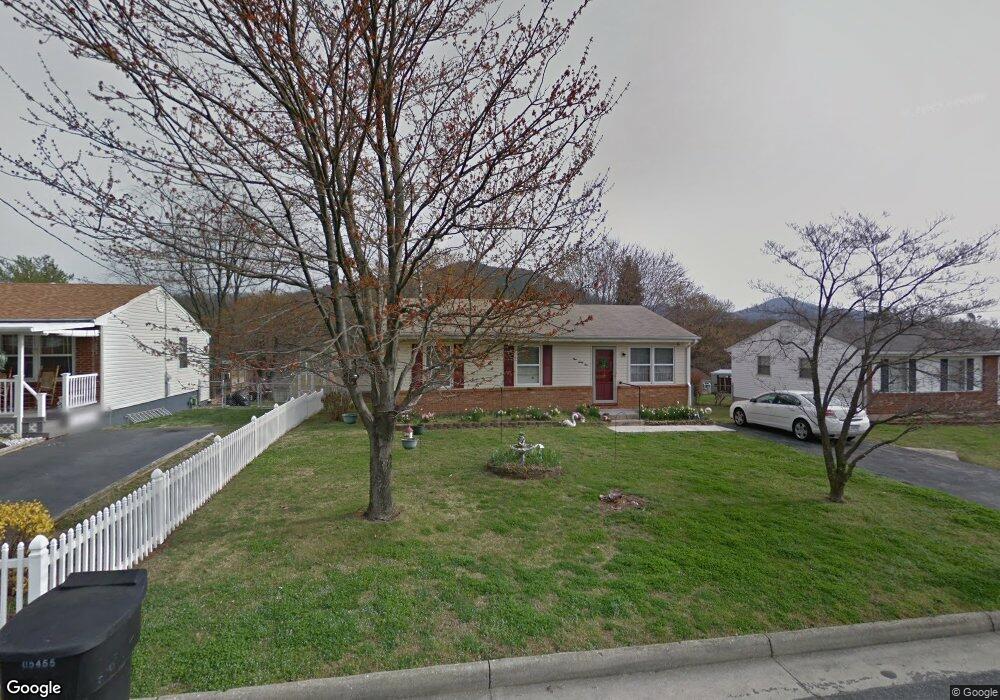561 Stacie Dr Vinton, VA 24179
Estimated Value: $216,000 - $260,000
3
Beds
1
Bath
1,388
Sq Ft
$172/Sq Ft
Est. Value
About This Home
This home is located at 561 Stacie Dr, Vinton, VA 24179 and is currently estimated at $239,247, approximately $172 per square foot. 561 Stacie Dr is a home located in Roanoke County with nearby schools including Herman L. Horn Elementary School, William Byrd Middle School, and William Byrd High School.
Create a Home Valuation Report for This Property
The Home Valuation Report is an in-depth analysis detailing your home's value as well as a comparison with similar homes in the area
Home Values in the Area
Average Home Value in this Area
Tax History Compared to Growth
Tax History
| Year | Tax Paid | Tax Assessment Tax Assessment Total Assessment is a certain percentage of the fair market value that is determined by local assessors to be the total taxable value of land and additions on the property. | Land | Improvement |
|---|---|---|---|---|
| 2025 | $2,011 | $195,200 | $39,000 | $156,200 |
| 2024 | $1,870 | $179,800 | $36,000 | $143,800 |
| 2023 | $1,683 | $158,800 | $36,000 | $122,800 |
| 2022 | $1,577 | $144,700 | $32,000 | $112,700 |
| 2021 | $1,448 | $132,800 | $28,000 | $104,800 |
| 2020 | $1,377 | $126,300 | $27,000 | $99,300 |
| 2019 | $1,292 | $118,500 | $27,000 | $91,500 |
| 2018 | $1,236 | $115,400 | $27,000 | $88,400 |
| 2017 | $1,236 | $113,400 | $27,000 | $86,400 |
| 2016 | $1,235 | $113,300 | $27,000 | $86,300 |
| 2015 | $1,236 | $113,400 | $27,000 | $86,400 |
| 2014 | $1,225 | $112,400 | $27,000 | $85,400 |
Source: Public Records
Map
Nearby Homes
- 528 Holiday Rd
- 1812 Mountain View Rd Unit & 1816
- 725 Ramada Rd
- 2060 Heys Ln
- 2029 Heys Ln
- 762 Kenyon Rd
- 2836 Matthew Dr
- 1619 Bush Farm Dr
- 1711 Bush Farm Dr
- 2612 Tulip Ln
- 226 Savannah Dr NE
- 3706 Derby Dr
- 2130 Kings Walk Dr NE
- 3951 Blandfield Dr
- 3302 Ridgerun Dr NE
- 522 Cambridge Court Rd
- 3702 Glade Hill Cir
- 7074 Blue Ridge Pkwy
- 7063 Blue Ridge Pkwy
- 0 Breezewood Cir
