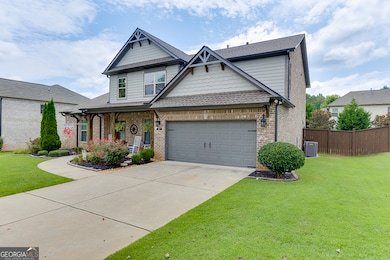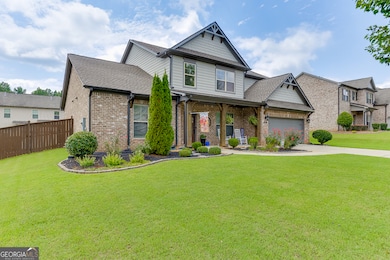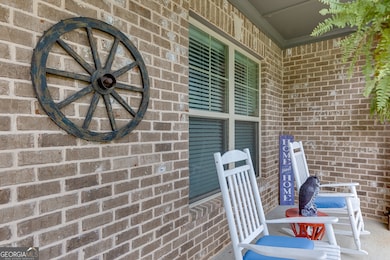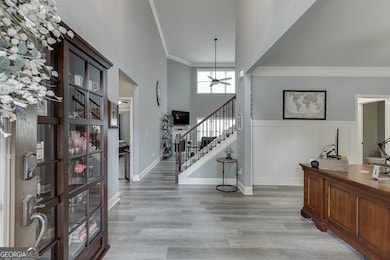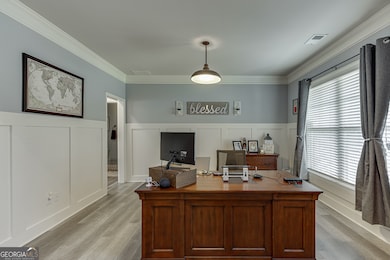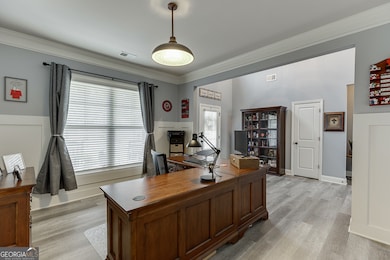561 Wagon Hill Ln Sugar Hill, GA 30518
Estimated payment $3,898/month
Highlights
- Gated Community
- Traditional Architecture
- High Ceiling
- Sycamore Elementary School Rated A-
- Main Floor Primary Bedroom
- Great Room
About This Home
This beautifully maintained home in a gated community offers the perfect blend of style, comfort, and convenience. Step inside to find brand-new luxury vinyl flooring throughout the main level and a bright, open layout that feels like new. The stylish kitchen, complete with an island ideal for entertaining, flows seamlessly into the soaring two-story great room, where tinted windows keep the space cool and comfortable. The primary suite on the main level is a true retreat, featuring an oversized tile shower and plenty of space to unwind. A versatile dining room, currently used as an office, provides flexibility for work or gatherings. Upstairs, you'll find three spacious bedrooms-one with its own ensuite bath and walk-in closet, while the others share a well-appointed hall bath. With thoughtful storage throughout, organization is a breeze. Step outside and discover the dreamiest backyard escape-perfect for grilling and chilling! With shade, a ceiling fan, and even a TV, this outdoor living space feels like an extension of the home. The shed offers extra storage to keep everything neat and tidy. Additional highlights include a convenient main-level laundry, a drop zone station near the garage entry, and the peace of mind that comes from a home that's been gently lived in. All of this in a fantastic location close to downtown Sugar Hill, top schools, major highways, shopping, dining, and entertainment. Seller is willing to contribute $10,000 towards buyer's closing costs!
Home Details
Home Type
- Single Family
Est. Annual Taxes
- $7,646
Year Built
- Built in 2017
Lot Details
- 10,019 Sq Ft Lot
- Privacy Fence
- Back Yard Fenced
- Level Lot
HOA Fees
- $75 Monthly HOA Fees
Home Design
- Traditional Architecture
- Composition Roof
- Concrete Siding
- Three Sided Brick Exterior Elevation
Interior Spaces
- 2,851 Sq Ft Home
- 2-Story Property
- High Ceiling
- Ceiling Fan
- Gas Log Fireplace
- Family Room with Fireplace
- Great Room
- Formal Dining Room
- Home Office
- Pull Down Stairs to Attic
Kitchen
- Double Oven
- Cooktop
- Microwave
- Dishwasher
- Stainless Steel Appliances
- Disposal
Flooring
- Carpet
- Tile
- Vinyl
Bedrooms and Bathrooms
- 4 Bedrooms | 1 Primary Bedroom on Main
- Walk-In Closet
- Double Vanity
- Bathtub Includes Tile Surround
Laundry
- Laundry in Mud Room
- Laundry Room
Parking
- Garage
- Parking Accessed On Kitchen Level
- Garage Door Opener
Outdoor Features
- Patio
- Shed
Schools
- Sycamore Elementary School
- Lanier Middle School
- Lanier High School
Utilities
- Forced Air Zoned Heating and Cooling System
- Heating System Uses Natural Gas
- Underground Utilities
- 220 Volts
- Gas Water Heater
Community Details
Overview
- $900 Initiation Fee
- Association fees include ground maintenance, reserve fund
- Warrenton Subdivision
Recreation
- Community Playground
Security
- Gated Community
Map
Home Values in the Area
Average Home Value in this Area
Tax History
| Year | Tax Paid | Tax Assessment Tax Assessment Total Assessment is a certain percentage of the fair market value that is determined by local assessors to be the total taxable value of land and additions on the property. | Land | Improvement |
|---|---|---|---|---|
| 2025 | $936 | $262,000 | $50,000 | $212,000 |
| 2024 | $6,870 | $216,160 | $40,000 | $176,160 |
| 2023 | $6,870 | $216,160 | $40,000 | $176,160 |
| 2022 | $6,451 | $184,320 | $32,000 | $152,320 |
| 2021 | $5,398 | $151,200 | $32,000 | $119,200 |
| 2020 | $5,333 | $140,560 | $24,000 | $116,560 |
| 2019 | $5,159 | $140,560 | $24,000 | $116,560 |
| 2018 | $4,981 | $134,880 | $24,000 | $110,880 |
| 2016 | $831 | $21,600 | $21,600 | $0 |
Property History
| Date | Event | Price | List to Sale | Price per Sq Ft | Prior Sale |
|---|---|---|---|---|---|
| 11/05/2025 11/05/25 | For Sale | $605,000 | +52.8% | $212 / Sq Ft | |
| 06/25/2020 06/25/20 | Sold | $396,000 | -0.3% | $139 / Sq Ft | View Prior Sale |
| 06/17/2020 06/17/20 | For Sale | $397,000 | 0.0% | $139 / Sq Ft | |
| 05/22/2020 05/22/20 | For Sale | $397,000 | 0.0% | $139 / Sq Ft | |
| 04/10/2020 04/10/20 | For Sale | $397,000 | 0.0% | $139 / Sq Ft | |
| 03/02/2020 03/02/20 | Pending | -- | -- | -- | |
| 02/25/2020 02/25/20 | Price Changed | $397,000 | -0.8% | $139 / Sq Ft | |
| 01/16/2020 01/16/20 | For Sale | $400,000 | -- | $140 / Sq Ft |
Purchase History
| Date | Type | Sale Price | Title Company |
|---|---|---|---|
| Warranty Deed | $396,000 | -- | |
| Warranty Deed | $344,864 | -- | |
| Limited Warranty Deed | $566,493 | -- |
Mortgage History
| Date | Status | Loan Amount | Loan Type |
|---|---|---|---|
| Open | $370,963 | New Conventional | |
| Previous Owner | $327,620 | New Conventional |
Source: Georgia MLS
MLS Number: 10638350
APN: 7-320-505
- 535 Emerald Pkwy
- 5431 Cumming Hwy NE
- 5720 Emerald Falls Way
- 585 Emerald Pkwy
- 465 Emerald Pkwy
- 779 Avonley Creek Trace
- 5828 Paliser Trace
- 5774 Henry Bailey Rd
- 5670 Cumming Hwy NE
- 5422 Pepperbush Ct
- 330 La Perla Dr
- 818 Pond View Ct
- 5764 Tattersall Terrace
- 491 Sweetfern Ln
- 5840 Stephens Mill Dr
- 0 Rear Silk Oak Way
- 5868 Valine Way
- 330 La Perla Dr
- 800 Johnson Mill Terrace
- 5435 Silk Oak Way
- 888 Saddlebred Way
- 738 Austin Creek Dr
- 5986 Trail Hikes Dr Unit ID1254386P
- 5495 Sugar Crossing Dr
- 6009 Mock Ives Ct NE Unit ID1341828P
- 6046 Barker Landing NE Unit ID1254396P
- 6066 Barker Landing NE Unit ID1254400P
- 6036 Barker Landing NE Unit ID1254415P
- 1049 Megan Ct
- 5212 Pine Branch Cir
- 5229 Pine Branch Ct
- 5960 River Ridge Ln
- 1175 Riverside Trace
- 5135 Thorin Oak Cir
- 775 Riverside Walk Crossing NE
- 5119 Shelley Ln

