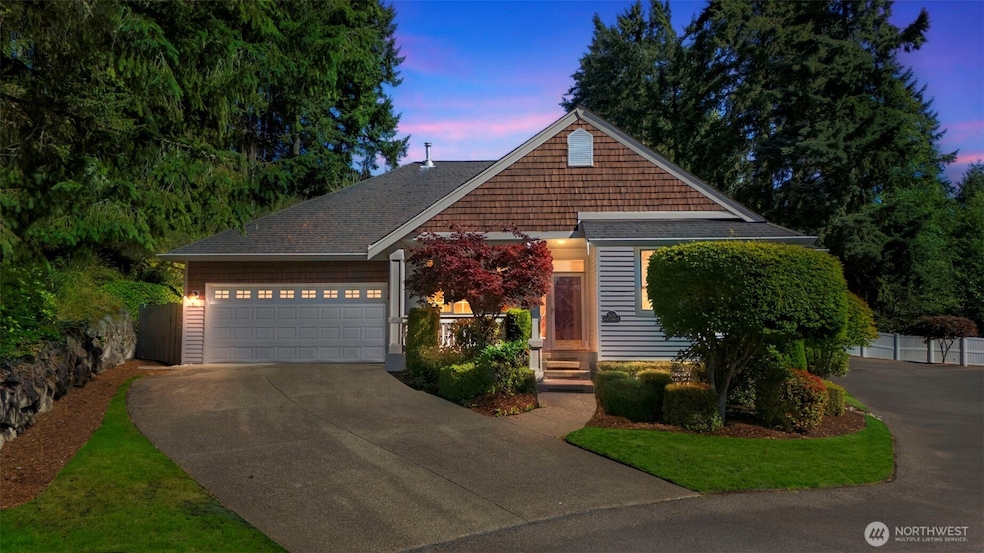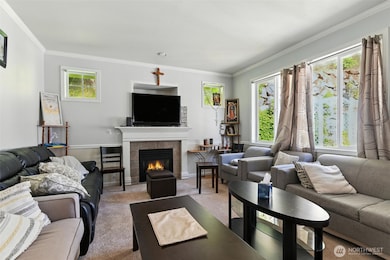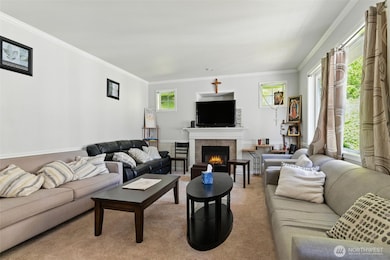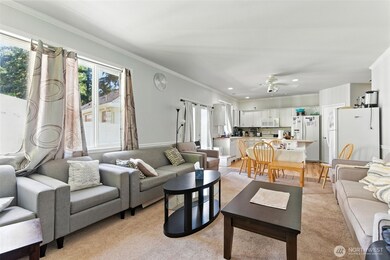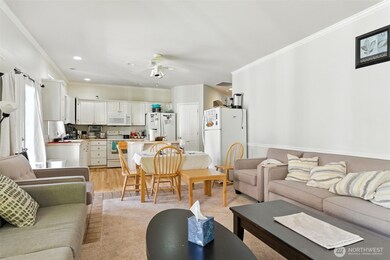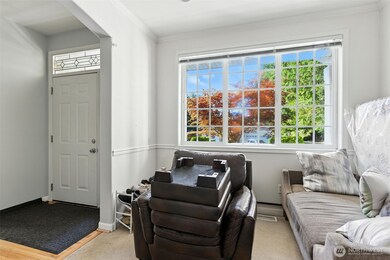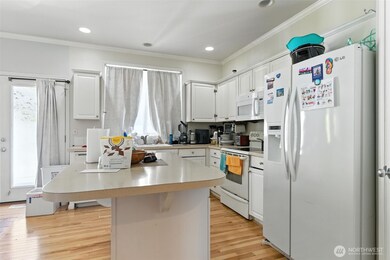5610 61st Ave W University Place, WA 98467
Estimated payment $4,460/month
Highlights
- Gated Community
- Wood Flooring
- Skylights
- Deck
- Cul-De-Sac
- 2 Car Attached Garage
About This Home
Welcome to this stunning 1-level living home on a nearly level lot within the quiet Martha Vineyard's gated neighborhood. This property is located on a cul-de-sac with forest-type space along the side and only one adjacent house. Kitchen and family room with FP are open to each other with double doors to deck, make this your great room. Large primary bedroom and bath has separate tub and shower, two sinks and walk-in closet, newly installed washer and Dryer, and a 2-car garage Chair rail and crown molding in main areas. HOA takes care of cleaning your gutters, washing siding, painting exterior trim, moss treatment for roof, and front yard lawn maintenance! Don't miss this opportunity - make this your home. Property is being sold as is
Source: Northwest Multiple Listing Service (NWMLS)
MLS#: 2405585
Home Details
Home Type
- Single Family
Est. Annual Taxes
- $6,614
Year Built
- Built in 1999
Lot Details
- 5,672 Sq Ft Lot
- Cul-De-Sac
- Street terminates at a dead end
- Partially Fenced Property
- Sloped Lot
- Sprinkler System
HOA Fees
- $395 Monthly HOA Fees
Parking
- 2 Car Attached Garage
Home Design
- Poured Concrete
- Composition Roof
- Metal Construction or Metal Frame
- Vinyl Construction Material
- Wood Composite
Interior Spaces
- 1,583 Sq Ft Home
- 1-Story Property
- Crown Molding
- Ceiling Fan
- Skylights
- Dining Room
- Storm Windows
Kitchen
- Stove
- Microwave
- Dishwasher
- Disposal
Flooring
- Wood
- Carpet
- Ceramic Tile
- Vinyl
Bedrooms and Bathrooms
- 3 Main Level Bedrooms
- Walk-In Closet
- Bathroom on Main Level
- 2 Full Bathrooms
Laundry
- Dryer
- Washer
Outdoor Features
- Deck
Schools
- Whittier Elementary School
Utilities
- Forced Air Heating and Cooling System
- Heat Pump System
- Generator Hookup
Listing and Financial Details
- Down Payment Assistance Available
- Visit Down Payment Resource Website
- Tax Lot 5
- Assessor Parcel Number 4001460050
Community Details
Overview
- Association fees include common area maintenance, lawn service, road maintenance
- Office@Hoacommunitysolutions.Com Association
- Secondary HOA Phone (253) 985-3812
- University Place Subdivision
- The community has rules related to covenants, conditions, and restrictions
Security
- Gated Community
Map
Home Values in the Area
Average Home Value in this Area
Tax History
| Year | Tax Paid | Tax Assessment Tax Assessment Total Assessment is a certain percentage of the fair market value that is determined by local assessors to be the total taxable value of land and additions on the property. | Land | Improvement |
|---|---|---|---|---|
| 2025 | $6,379 | $582,600 | $275,800 | $306,800 |
| 2024 | $6,379 | $563,300 | $269,200 | $294,100 |
| 2023 | $6,379 | $525,000 | $254,800 | $270,200 |
| 2022 | $5,440 | $534,700 | $254,800 | $279,900 |
| 2021 | $5,315 | $381,900 | $166,800 | $215,100 |
| 2019 | $4,429 | $356,200 | $149,400 | $206,800 |
| 2018 | $4,845 | $327,000 | $126,100 | $200,900 |
| 2017 | $4,445 | $298,700 | $104,700 | $194,000 |
| 2016 | $4,279 | $243,600 | $79,200 | $164,400 |
| 2014 | $4,227 | $237,800 | $75,800 | $162,000 |
| 2013 | $4,227 | $223,200 | $68,900 | $154,300 |
Property History
| Date | Event | Price | List to Sale | Price per Sq Ft | Prior Sale |
|---|---|---|---|---|---|
| 07/14/2025 07/14/25 | For Sale | $670,000 | +14.5% | $423 / Sq Ft | |
| 05/22/2024 05/22/24 | Sold | $585,000 | +3.0% | $370 / Sq Ft | View Prior Sale |
| 03/18/2024 03/18/24 | Pending | -- | -- | -- | |
| 01/29/2024 01/29/24 | For Sale | $568,200 | 0.0% | $359 / Sq Ft | |
| 01/13/2024 01/13/24 | Pending | -- | -- | -- | |
| 01/10/2024 01/10/24 | Price Changed | $568,200 | -1.7% | $359 / Sq Ft | |
| 12/21/2023 12/21/23 | Price Changed | $578,200 | -2.0% | $365 / Sq Ft | |
| 11/17/2023 11/17/23 | For Sale | $590,000 | -- | $373 / Sq Ft |
Purchase History
| Date | Type | Sale Price | Title Company |
|---|---|---|---|
| Bargain Sale Deed | $585,000 | Aegis Land Title | |
| Warranty Deed | $226,281 | Rainier Title Company |
Mortgage History
| Date | Status | Loan Amount | Loan Type |
|---|---|---|---|
| Open | $22,976 | FHA | |
| Open | $574,404 | FHA | |
| Previous Owner | $184,775 | No Value Available |
Source: Northwest Multiple Listing Service (NWMLS)
MLS Number: 2405585
APN: 400146-0050
- 6201 53rd Street Ct W
- 5845 54th St W Unit 57
- 5903 53rd Street Ct W
- 5330 58th Avenue Ct W
- 5817 54th St W Unit 67
- 6401 60th St W
- 5310 66th Ave W
- 5208 66th Ave W
- 5002 66th Ave W
- 5523 53rd St W
- 5511 54th Avenue Ct W
- 5415 53rd St W
- 6533 63rd St W
- 4708 63rd Ave W
- 5302 54th St W
- 5310 52nd St W
- 6423 47th Street Ct W
- 5533 Bridgeport Way W Unit D
- 7005 51st Street Ct W
- 5013 70th Avenue Ct W Unit 6A
- 5802-5824 Hannah Pierce Rd W
- 5726 59th Street Ct W
- 5409 57th Ave Ct W
- 5918 Hannah Pierce Rd W
- 6100 Lakewood Dr W
- 5801 Orchard St W
- 6021 Orchard St W
- 7505 57th Street Ct W
- 7312 56th Street Ct W
- 7119 62nd Ave W
- 5544 Cheyenne Loop Rd
- 4602 S 55th St
- 1086 Arleo Ln
- 5228 S Mason Ave
- 7513 44th St W
- 4201 Bridgeport Way W
- 7521 Bridgeport Way W Unit B
- 7713 44th St W
- 7427 Lakewood Dr W
- 7654 40th St W
