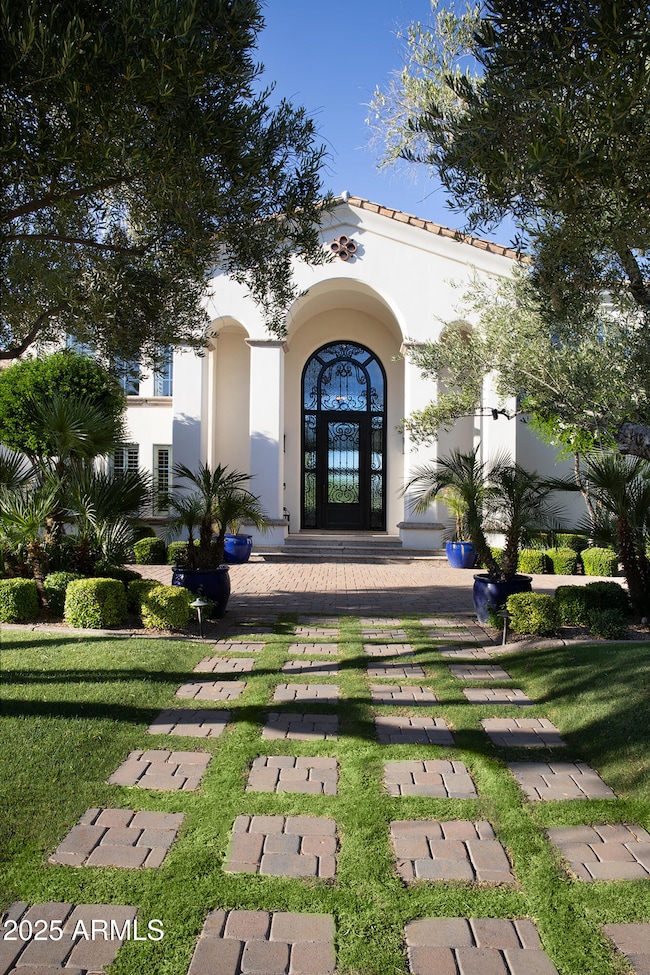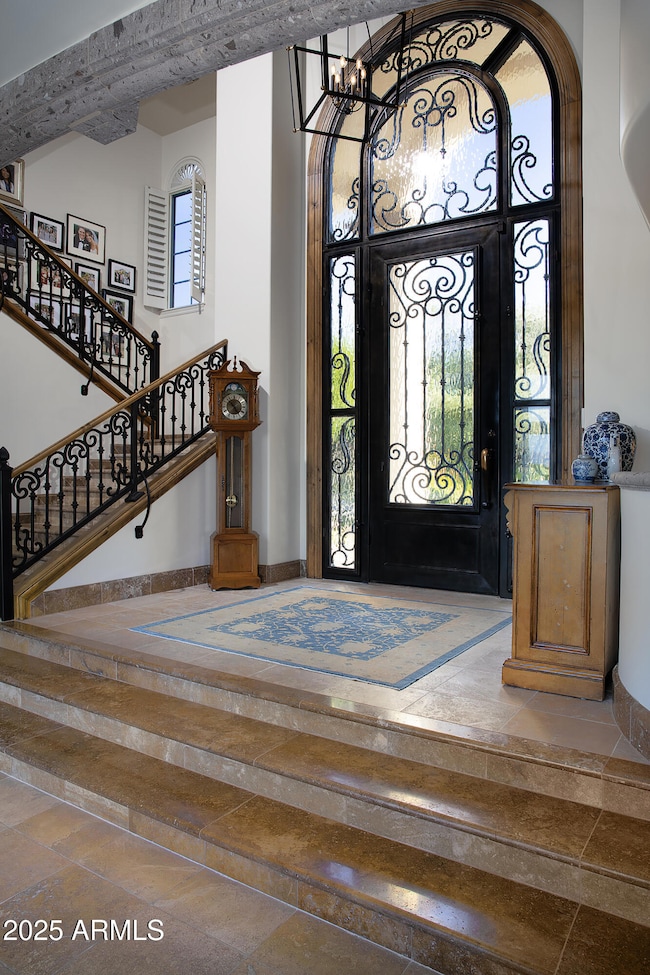
5610 E Sanna St Paradise Valley, AZ 85253
Estimated payment $24,080/month
Highlights
- Guest House
- On Golf Course
- 1.06 Acre Lot
- Cherokee Elementary School Rated A
- Heated Spa
- Mountain View
About This Home
Stunning Santa Barbara on the par 5, 7th hole at Camelback CC w/ McDowell Mtn. views.... Never before on the market! Built by Kensington in 1995 and beautifully renovated in 2013 by American Traditions incl. rich finishes & fine detailing throughout. Kitchen completely updated in 2024. Elegant entry foyer showcases 20' picture window trimmed in canterra stone, overlooking the Ambiente course. Polished granite/ wood plank flooring / alder beamed ceilings create character with quality and warmth. Leaded glass accents complement the executive wood paneled study, as well as the finely crafted transom window in the gracious Primary Suite. Upstairs is a mini-master suite w/ view deck + 2 en suite bedrooms. Private home theater adjacent to Family Rm. Separate 384 sf Guest House with pool bath. Lushly mature landscaping adds tremendous privacy, defining the rear yard which surrounds the heated pool, spa, & canterra stone bancos w/ firepit, putting green, pretty raised planter, and plethora of patio spaces for entertaining family & friends.
Listing Agent
Russ Lyon Sotheby's International Realty License #SA114710000 Listed on: 06/26/2025

Home Details
Home Type
- Single Family
Est. Annual Taxes
- $8,115
Year Built
- Built in 1995
Lot Details
- 1.06 Acre Lot
- On Golf Course
- Wrought Iron Fence
- Block Wall Fence
- Artificial Turf
- Front and Back Yard Sprinklers
- Sprinklers on Timer
- Grass Covered Lot
HOA Fees
- $183 Monthly HOA Fees
Parking
- 3 Car Garage
- Side or Rear Entrance to Parking
- Garage Door Opener
- Circular Driveway
Home Design
- Santa Barbara Architecture
- Roof Updated in 2024
- Wood Frame Construction
- Tile Roof
- Foam Roof
Interior Spaces
- 5,974 Sq Ft Home
- 2-Story Property
- Wet Bar
- Central Vacuum
- Vaulted Ceiling
- Ceiling Fan
- Gas Fireplace
- Double Pane Windows
- Low Emissivity Windows
- Family Room with Fireplace
- 2 Fireplaces
- Living Room with Fireplace
- Mountain Views
- Security System Owned
Kitchen
- Kitchen Updated in 2024
- Eat-In Kitchen
- Breakfast Bar
- Built-In Electric Oven
- Gas Cooktop
- Built-In Microwave
- Kitchen Island
- Granite Countertops
Flooring
- Wood
- Carpet
- Stone
Bedrooms and Bathrooms
- 5 Bedrooms
- Primary Bedroom on Main
- Primary Bathroom is a Full Bathroom
- 5.5 Bathrooms
- Dual Vanity Sinks in Primary Bathroom
- Bidet
- Bathtub With Separate Shower Stall
Pool
- Pool Updated in 2025
- Heated Spa
- Heated Pool
- Fence Around Pool
- Pool Pump
- Diving Board
Outdoor Features
- Balcony
- Covered Patio or Porch
- Fire Pit
- Outdoor Storage
- Built-In Barbecue
Schools
- Cherokee Elementary School
- Cocopah Middle School
- Chaparral High School
Utilities
- Cooling System Updated in 2024
- Zoned Heating and Cooling System
- Heating System Uses Natural Gas
- Water Purifier
- Water Softener
- High Speed Internet
- Cable TV Available
Additional Features
- Accessible Hallway
- Guest House
Listing and Financial Details
- Tax Lot 93
- Assessor Parcel Number 168-35-024
Community Details
Overview
- Association fees include ground maintenance
- Gud Property Mgmt Association, Phone Number (480) 385-2743
- Built by Kensington/American Traditions
- Camelback Country Estates Unit 4 Subdivision
Recreation
- Golf Course Community
- Bike Trail
Map
Home Values in the Area
Average Home Value in this Area
Tax History
| Year | Tax Paid | Tax Assessment Tax Assessment Total Assessment is a certain percentage of the fair market value that is determined by local assessors to be the total taxable value of land and additions on the property. | Land | Improvement |
|---|---|---|---|---|
| 2025 | $8,115 | $148,243 | -- | -- |
| 2024 | $7,995 | $141,184 | -- | -- |
| 2023 | $7,995 | $213,160 | $42,630 | $170,530 |
| 2022 | $7,644 | $164,450 | $32,890 | $131,560 |
| 2021 | $8,164 | $153,710 | $30,740 | $122,970 |
| 2020 | $8,108 | $161,050 | $32,210 | $128,840 |
| 2019 | $7,808 | $142,360 | $28,470 | $113,890 |
| 2018 | $7,495 | $151,030 | $30,200 | $120,830 |
| 2017 | $8,285 | $125,450 | $25,090 | $100,360 |
| 2016 | $8,099 | $138,420 | $27,680 | $110,740 |
| 2015 | $7,654 | $138,420 | $27,680 | $110,740 |
Property History
| Date | Event | Price | Change | Sq Ft Price |
|---|---|---|---|---|
| 08/27/2025 08/27/25 | Price Changed | $4,295,000 | -7.6% | $719 / Sq Ft |
| 08/06/2025 08/06/25 | For Sale | $4,650,000 | 0.0% | $778 / Sq Ft |
| 07/31/2025 07/31/25 | Off Market | $4,650,000 | -- | -- |
| 06/27/2025 06/27/25 | For Sale | $4,650,000 | -- | $778 / Sq Ft |
Purchase History
| Date | Type | Sale Price | Title Company |
|---|---|---|---|
| Interfamily Deed Transfer | -- | Security Title Agency Inc | |
| Interfamily Deed Transfer | -- | Old Republic Title Agency | |
| Interfamily Deed Transfer | -- | Old Republic Title Agency | |
| Interfamily Deed Transfer | -- | Accommodation | |
| Interfamily Deed Transfer | -- | Accommodation | |
| Interfamily Deed Transfer | -- | Accommodation | |
| Interfamily Deed Transfer | -- | Accommodation | |
| Interfamily Deed Transfer | -- | Transnation Title Insurance | |
| Interfamily Deed Transfer | -- | -- | |
| Cash Sale Deed | $285,000 | United Title |
Mortgage History
| Date | Status | Loan Amount | Loan Type |
|---|---|---|---|
| Open | $249,500 | New Conventional | |
| Closed | $258,500 | New Conventional | |
| Closed | $271,000 | New Conventional | |
| Closed | $395,000 | New Conventional | |
| Closed | $417,000 | New Conventional | |
| Closed | $292,000 | Purchase Money Mortgage | |
| Previous Owner | $600,000 | No Value Available | |
| Previous Owner | $600,000 | No Value Available |
Similar Homes in Paradise Valley, AZ
Source: Arizona Regional Multiple Listing Service (ARMLS)
MLS Number: 6880665
APN: 168-35-024
- 5518 E Sanna St
- 9114 N 55th St
- 9483 N 57th St
- 8901 N 58th Place
- 9790 N 56th St
- 5532 E Turquoise Ave
- 5441 E Via Buena Vista
- 8636 N Via la Serena Unit 2
- 9801 N 53rd Place
- 5747 E Caballo Dr
- 6023 E Turquoise Ave
- 10050 N 58th Place
- 10228 N 55th Place
- 10242 N 58th St
- 10002 N 61st Place
- 6305 E Arabian Way
- 10024 N 61st Place
- 10249 N 58th Place
- 5346 E Royal Palm Rd
- 6215 E Turquoise Ave
- 9128 N 55th St Unit 4
- 9300 N 58th St
- 5353 E Sanna St
- 9414 N 53rd Place Unit 3
- 5901 E Mountain View Rd
- 10019 N 57th St
- 6000 E Horseshoe Rd
- 5209 E Orchid Ln
- 5335 E Shea Blvd Unit ID1255433P
- 5838 E Cochise Rd
- 6316 E Doubletree Ranch Rd
- 6215 E Turquoise Ave
- 5507 E Shea Blvd
- 5501 E Shea Blvd
- 6330 E Bar z Ln
- 5249 E Shea Blvd Unit 206
- 6119 E Gold Dust Ave
- 5339 E Royal Palm Rd
- 8303 N 61st Place
- 5335 E Shea Blvd Unit 2020






