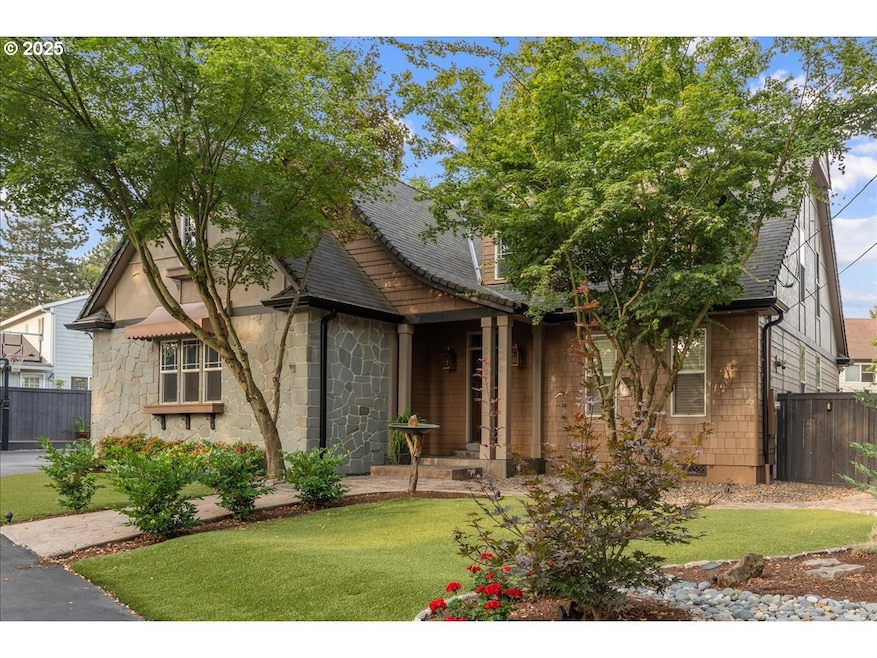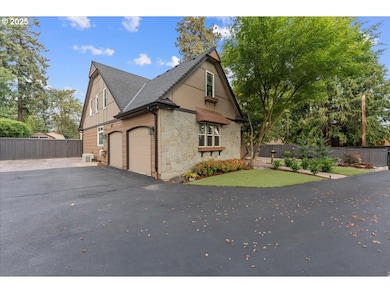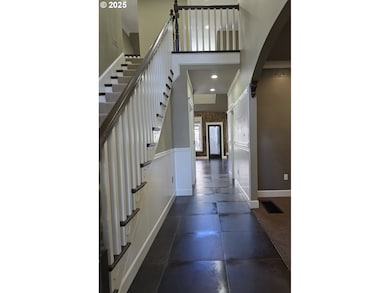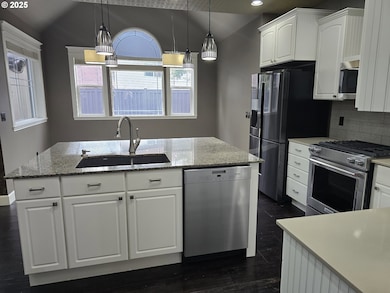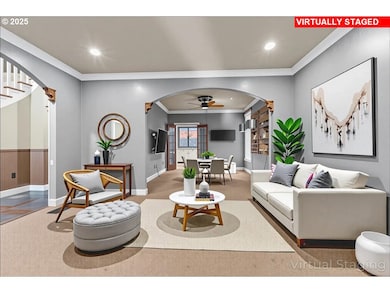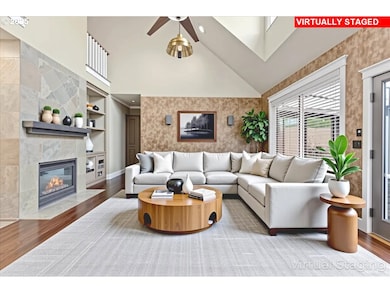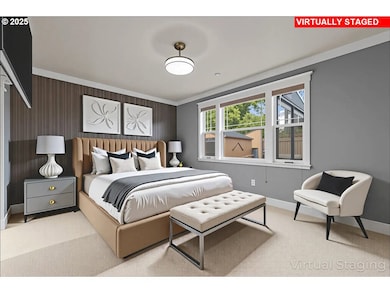5610 NE Going St Portland, OR 97218
Cully NeighborhoodEstimated payment $5,512/month
Highlights
- RV Access or Parking
- Heated Floors
- Craftsman Architecture
- Beaumont Middle School Rated 10
- Built-In Refrigerator
- Deck
About This Home
Timeless Craftsman–Colonial Revival in Walkable NE Portland. Discover this beautiful 4-bedroom, 2.5-bath, 2,764 sq ft Craftsman–Colonial Revival tucked away at the end of a private drive. Thoughtfully maintained inside and out, this home blends classic Portland charm with easy everyday living.The light-filled kitchen, cozy fireplace, and generous living spaces set the stage for gatherings,while the spa-inspired primary suite offers a true retreat. Freshly painted entry, kitchen & workout/bonus room. Step outside to your own backyard oasis perfect for relaxing, entertaining, or simply enjoying the quiet. Located just blocks from Fremont Street and NE 42nd, you’ll love the walkability,neighborhood energy, and balance of privacy and community. Move-in ready and waiting for its next chapter schedule your tour today! [Home Energy Score = 5. HES Report at
Listing Agent
Advantage Realty LLC Brokerage Email: huluka@advantageor.com License #201212306 Listed on: 04/24/2025
Home Details
Home Type
- Single Family
Est. Annual Taxes
- $10,383
Year Built
- Built in 1997
Lot Details
- 10,018 Sq Ft Lot
- Property fronts a private road
- Level Lot
- Flag Lot
- Property is zoned R7
Parking
- 2 Car Attached Garage
- Garage Door Opener
- Driveway
- Off-Street Parking
- RV Access or Parking
Home Design
- Craftsman Architecture
- Composition Roof
- Cement Siding
Interior Spaces
- 2,764 Sq Ft Home
- 2-Story Property
- Sound System
- High Ceiling
- Fireplace
- Family Room
- Living Room
- Dining Room
- Home Office
- Storage Room
- Laundry Room
Kitchen
- Free-Standing Gas Range
- Microwave
- Built-In Refrigerator
- Kitchen Island
Flooring
- Wood
- Wall to Wall Carpet
- Heated Floors
- Tile
Bedrooms and Bathrooms
- 4 Bedrooms
- Hydromassage or Jetted Bathtub
Eco-Friendly Details
- Green Certified Home
Outdoor Features
- Deck
- Outbuilding
- Porch
Schools
- Rigler Elementary School
- Beaumont Middle School
- Leodis Mcdaniel High School
Utilities
- Forced Air Heating and Cooling System
- Heating System Uses Gas
Community Details
- No Home Owners Association
- Cully Subdivision
Listing and Financial Details
- Assessor Parcel Number R239332
Map
Home Values in the Area
Average Home Value in this Area
Tax History
| Year | Tax Paid | Tax Assessment Tax Assessment Total Assessment is a certain percentage of the fair market value that is determined by local assessors to be the total taxable value of land and additions on the property. | Land | Improvement |
|---|---|---|---|---|
| 2025 | $10,770 | $399,700 | -- | -- |
| 2024 | $10,383 | $388,060 | -- | -- |
| 2023 | $9,984 | $376,760 | $0 | $0 |
| 2022 | $9,767 | $365,790 | $0 | $0 |
| 2021 | $9,602 | $355,140 | $0 | $0 |
| 2020 | $8,809 | $344,800 | $0 | $0 |
| 2019 | $8,485 | $334,760 | $0 | $0 |
| 2018 | $8,235 | $325,010 | $0 | $0 |
| 2017 | $7,893 | $315,550 | $0 | $0 |
| 2016 | $7,400 | $313,850 | $0 | $0 |
| 2015 | $6,893 | $291,510 | $0 | $0 |
| 2014 | $6,789 | $283,020 | $0 | $0 |
Property History
| Date | Event | Price | List to Sale | Price per Sq Ft |
|---|---|---|---|---|
| 10/31/2025 10/31/25 | Price Changed | $879,900 | -2.1% | $318 / Sq Ft |
| 09/08/2025 09/08/25 | Price Changed | $899,000 | -5.3% | $325 / Sq Ft |
| 07/31/2025 07/31/25 | Price Changed | $949,500 | -4.6% | $344 / Sq Ft |
| 05/13/2025 05/13/25 | Price Changed | $995,000 | -17.1% | $360 / Sq Ft |
| 04/24/2025 04/24/25 | Price Changed | $1,199,900 | -40.0% | $434 / Sq Ft |
| 04/24/2025 04/24/25 | For Sale | $1,999,900 | -- | $724 / Sq Ft |
Purchase History
| Date | Type | Sale Price | Title Company |
|---|---|---|---|
| Interfamily Deed Transfer | -- | Pacific Northwest Title Of O | |
| Interfamily Deed Transfer | -- | Accommodation | |
| Interfamily Deed Transfer | $31,000 | Accommodation | |
| Warranty Deed | $18,500 | Oregon Title Insurance Co |
Mortgage History
| Date | Status | Loan Amount | Loan Type |
|---|---|---|---|
| Open | $385,000 | New Conventional |
Source: Regional Multiple Listing Service (RMLS)
MLS Number: 150278033
APN: R239332
- 5435 NE Skidmore St
- 5871 NE Prescott St Unit 8
- 5855 NE Prescott St
- 4209 NE 56th Ave
- 4120 NE Cully Blvd Unit 4124
- 0 NE Cully and Ne Mason Blvd Unit 584209199
- 5819 NE Mason St
- 5906 NE Sumner St
- 5805 NE Shaver St
- 6011 NE Mason St
- 4851 NE Cully Blvd Unit 6
- 6008 NE Mason St
- 5132 NE 60th Ave
- 6010 NE Mason St Unit 6
- 6026 NE Mason St Unit 3
- 4738 NE 48th Place
- 4811 NE Prescott St Unit 4823
- 6024 NE Mason St Unit 5
- 6022 NE Mason St Unit 7
- 6318 NE Prescott St
- 5827 NE Prescott St
- 4831 NE Prescott St
- 5883 NE Failing St
- 5404 NE 54th Ave Unit B
- 5042 NE Fremont St
- 4609-4609 NE Killingsworth St Unit 4605 - 03
- 6723 NE Killingsworth St
- 4135 NE 72nd Ave Unit B - ADU
- 5560 NE 42nd Ave
- 6819 NE Sandy Blvd
- 3920 NE 37th Ave
- 4316 NE 35th Ave
- 3827 NE Holman St
- 3265 NE Alberta St
- 4125 NE 82nd Ave
- 2180 NE 47th Ave
- 5112-5116 NE 32nd Ave Unit 5112
- 8320 NE Sandy Blvd
- 2025 NE 44th Ave
- 1728 NE 45th Ave
