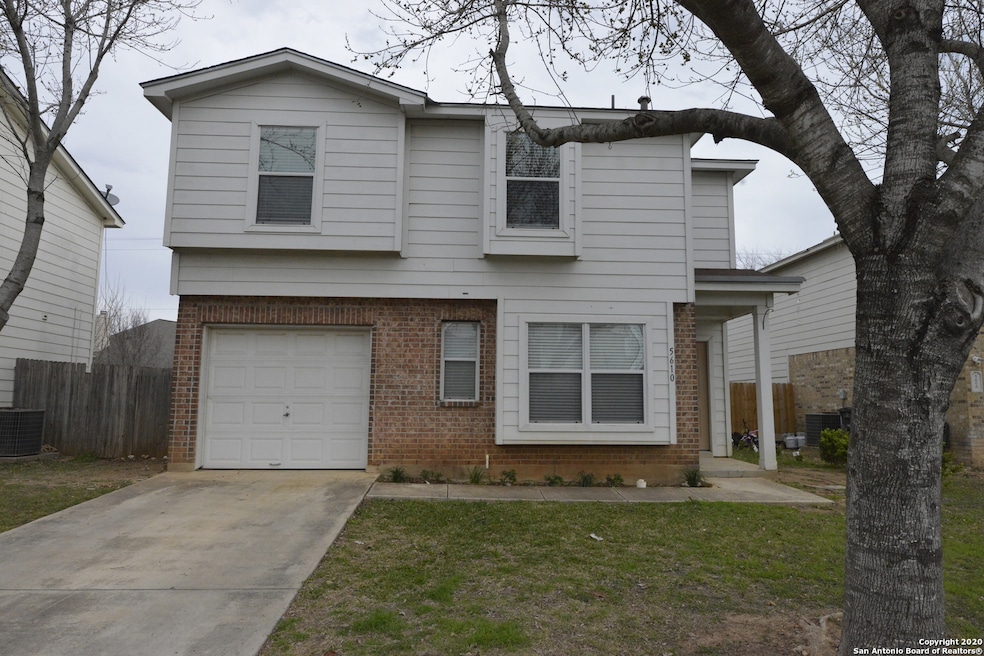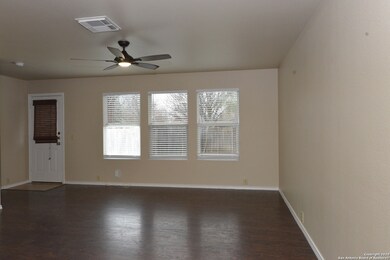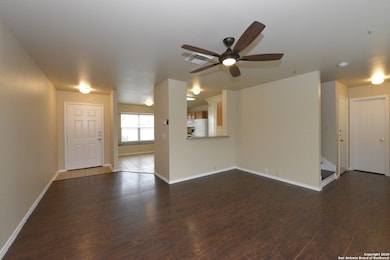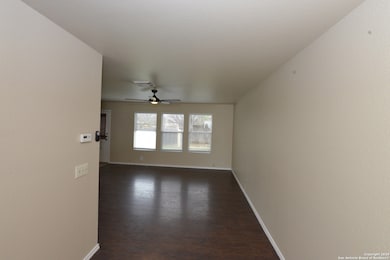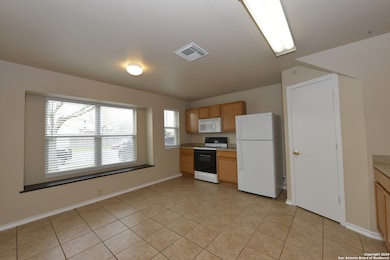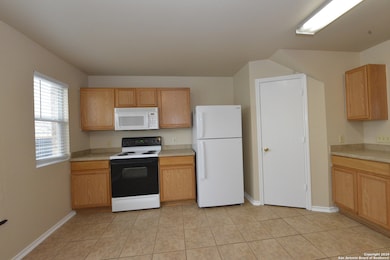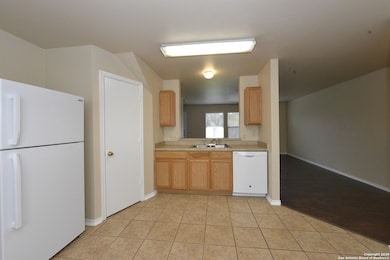5610 Timber Haven San Antonio, TX 78250
Northwest Neighborhood
3
Beds
2.5
Baths
1,470
Sq Ft
3,964
Sq Ft Lot
Highlights
- Loft
- Central Heating and Cooling System
- Fenced
- Two Living Areas
- Ceiling Fan
- Vinyl Flooring
About This Home
One of Pulte builders most popular two story 1470 SF plans with small loft/study upstairs. No carpets means easy to keep clean. Easy access to Loop 1604 and Loop 410 via Culebra Rd. Home is freshly painted and ready for a quick move in.
Home Details
Home Type
- Single Family
Est. Annual Taxes
- $4,759
Year Built
- Built in 2004
Lot Details
- 3,964 Sq Ft Lot
- Fenced
Parking
- 1 Car Garage
Home Design
- Brick Exterior Construction
- Slab Foundation
- Composition Roof
- Masonry
Interior Spaces
- 1,470 Sq Ft Home
- 2-Story Property
- Ceiling Fan
- Window Treatments
- Two Living Areas
- Loft
- Vinyl Flooring
- Washer Hookup
Kitchen
- Stove
- Dishwasher
- Disposal
Bedrooms and Bathrooms
- 3 Bedrooms
Schools
- Timberwild Elementary School
- Connally Middle School
- Warren High School
Utilities
- Central Heating and Cooling System
- Heat Pump System
- Electric Water Heater
- Cable TV Available
Community Details
- Built by PULTE
- Timberwilde Subdivision
Listing and Financial Details
- Rent includes noinc
- Assessor Parcel Number 187920920740
Map
Source: San Antonio Board of REALTORS®
MLS Number: 1923471
APN: 18792-092-0740
Nearby Homes
- 8914 Timber Run
- 5319 Timber Row
- 8751 Timberwick St
- 5611 Timber Rail
- 5414 Timber Post St
- 5602 Timber Peak
- 8703 Timberwilde St
- 8903 Ridge Sky St
- 5639 Timber Wagon
- 5638 Timber Wagon
- 4714 Cornudo Hill
- 8630 Timber Pine
- 5635 Timber Star
- 9518 Arcadia Creek
- 5617 Timber Rain
- 5327 Timber Glade St
- 5610 Stream Valley
- 5274 Meadow Rise St
- 6218 Ridge Oak
- 5035 Timberhurst
- 5614 Timber Haven
- 5141 Kelwood St Unit 101
- 5150 Kelwood St Unit 101
- 5150 Kelwood St Unit 102
- 9163 Timber Ranch
- 8916 Fall River Dr
- 8702 Timberwilde St
- 6122 Ridge Oak
- 5127 Timberbranch St
- 8910 Ridge Hollow St
- 5221 Meadow Field Unit 3
- 8911 Laguna Rio
- 8932 Hambledon Dr
- 5236 Meadow Rise St
- 5275 Meadow Rise St Unit 5275
- 5275 Meadow Rise St Unit 5275
- 8936 Hambledon Dr
- 5214 Meadow Rise St
- 8463 Timber Belt
- 9140 Timber Path Unit 2901
