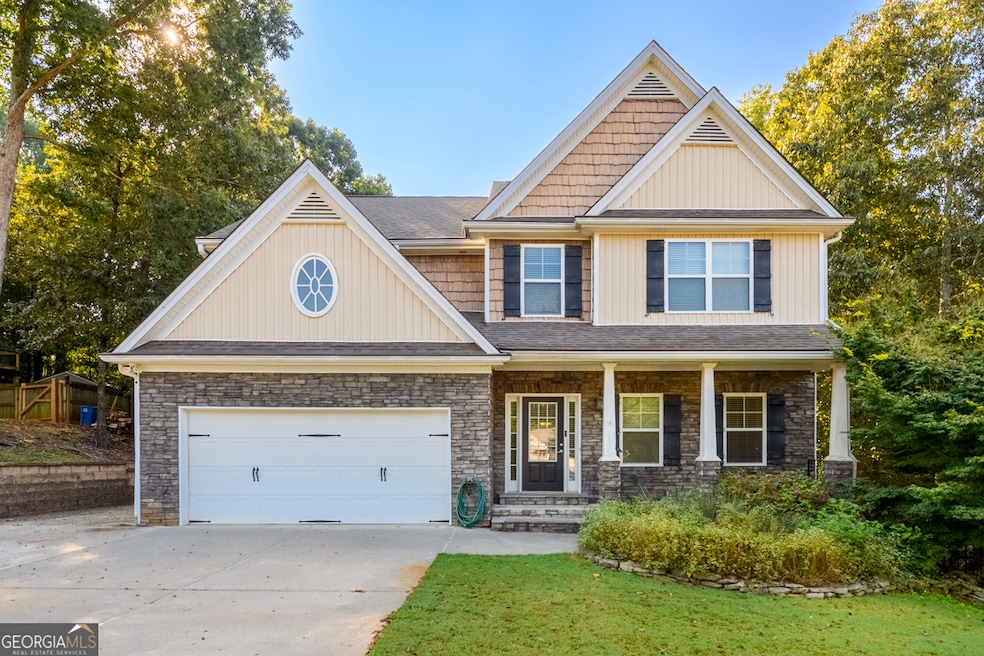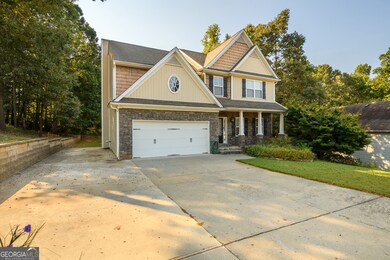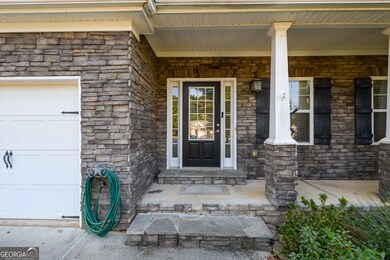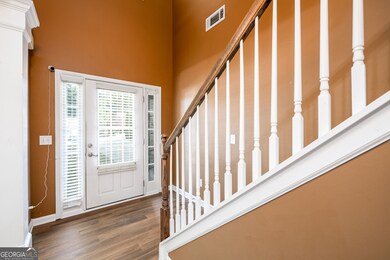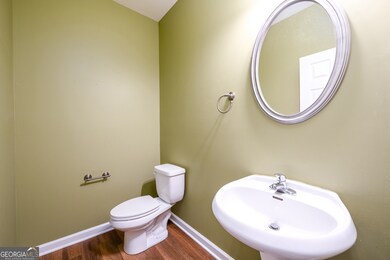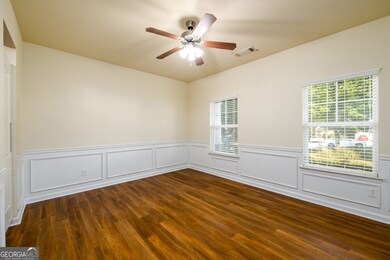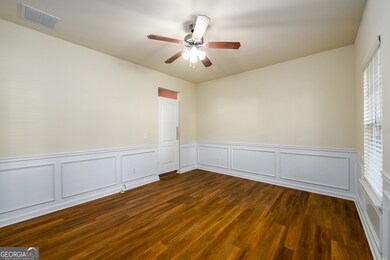5610 Wooded Valley Way Flowery Branch, GA 30542
Estimated payment $3,016/month
Highlights
- Deck
- Private Lot
- Breakfast Area or Nook
- Cherokee Bluff High School Rated A-
- Traditional Architecture
- Formal Dining Room
About This Home
WELCOME TO THIS BEAUTIFUL TRADITIONAL HOME LOCATED IN THE POPULAR COMMUNITY, THE PRESERVE AT MULBERRY. ENJOY THE OPEN FLOOR PLAN GREAT FOR ENTERTAINING GUESTS. THE SPACIOUS KITCHEN IS A CHEF'S DREAM WITH AN ISLAND, BUTLER'S PANTRY,TREMENDOUS WORKSPACE, AND CABINETS GALORE. THE LARGE FAMILY ROOM HAS A WALL OF WINDOWS AND HOST A BEAUTIFUL FIREPLACE. A SUNNY BREAKFAST AREA LEADS YOU TO THE AMAZING DECK WHICH OVERLOOKS THE LANDSCAPED BACKYARD. THE MASTER BEDROOM SUITE OFFERS CUSTOM FEATURES, HIS & HER CLOSETS, AND UPGRADED DESIGNS. UPSTAIRS GUEST BEDROOMS ARE SUPER-SIZED. IN ADDITION, THERE ARE TWO GUEST BEDROOMS AND A FULL BATH IN BASEMENT INCLUDING LARGE STORAGE AREAS. THE HOME PROVIDES A GREAT LOCATION TO SHOPPING, SCHOOLS, DINING, PARKS, RECREATION, AND FLOWERY BRANCH EVENTS.
Home Details
Home Type
- Single Family
Est. Annual Taxes
- $4,449
Year Built
- Built in 2007
Lot Details
- 0.87 Acre Lot
- Cul-De-Sac
- Private Lot
- Level Lot
- Grass Covered Lot
HOA Fees
- $13 Monthly HOA Fees
Home Design
- Traditional Architecture
- Composition Roof
- Stone Siding
- Vinyl Siding
- Stone
Interior Spaces
- 2-Story Property
- Ceiling Fan
- Entrance Foyer
- Family Room with Fireplace
- Formal Dining Room
- Carpet
- Fire and Smoke Detector
- Laundry on upper level
Kitchen
- Breakfast Area or Nook
- Oven or Range
- Microwave
- Dishwasher
- Kitchen Island
Bedrooms and Bathrooms
- Walk-In Closet
- Double Vanity
- Separate Shower
Finished Basement
- Basement Fills Entire Space Under The House
- Interior and Exterior Basement Entry
- Finished Basement Bathroom
- Laundry in Basement
- Natural lighting in basement
Parking
- Garage
- Garage Door Opener
- Guest Parking
Outdoor Features
- Deck
Schools
- Spout Springs Elementary School
- Cherokee Bluff Middle School
- Cherokee Bluff High School
Utilities
- Forced Air Heating and Cooling System
- Septic Tank
- High Speed Internet
- Cable TV Available
Community Details
- $550 Initiation Fee
- Association fees include reserve fund
- The Preserve At Mulberry Subdivision
Listing and Financial Details
- Legal Lot and Block 81 / A
Map
Home Values in the Area
Average Home Value in this Area
Tax History
| Year | Tax Paid | Tax Assessment Tax Assessment Total Assessment is a certain percentage of the fair market value that is determined by local assessors to be the total taxable value of land and additions on the property. | Land | Improvement |
|---|---|---|---|---|
| 2024 | $4,602 | $180,840 | $22,480 | $158,360 |
| 2023 | $4,420 | $166,400 | $22,480 | $143,920 |
| 2022 | $3,791 | $142,120 | $21,840 | $120,280 |
| 2021 | $3,472 | $127,320 | $24,000 | $103,320 |
| 2020 | $3,156 | $112,040 | $16,280 | $95,760 |
| 2019 | $3,029 | $106,440 | $16,280 | $90,160 |
| 2016 | $2,541 | $88,840 | $13,360 | $75,480 |
Property History
| Date | Event | Price | List to Sale | Price per Sq Ft |
|---|---|---|---|---|
| 10/28/2025 10/28/25 | Pending | -- | -- | -- |
| 09/28/2025 09/28/25 | Price Changed | $499,900 | -5.7% | $134 / Sq Ft |
| 08/12/2025 08/12/25 | For Sale | $529,900 | -- | $143 / Sq Ft |
Source: Georgia MLS
MLS Number: 10582980
APN: 15-0043F-00-205
- 5641 Wooded Valley Way
- 6512 Shady Valley Dr
- 6315 Spout Springs Rd
- 6229 Ivy Springs Dr
- 5505 Riverchase Dr
- 6410 Crosscreek Ln
- 5536 Rolling Mist Ct
- 5540 Rolling Mist Ct
- 5157 Glen Forrest Dr
- 5325 Highpoint Rd
- 5129 Glen Forrest Dr
- 5306 Highpoint Rd
- 6535 Crosscreek Ln
- 6243 Malibu Ridge
- 6722 Blue Heron Way
- 6844 Golden Bud Ln
