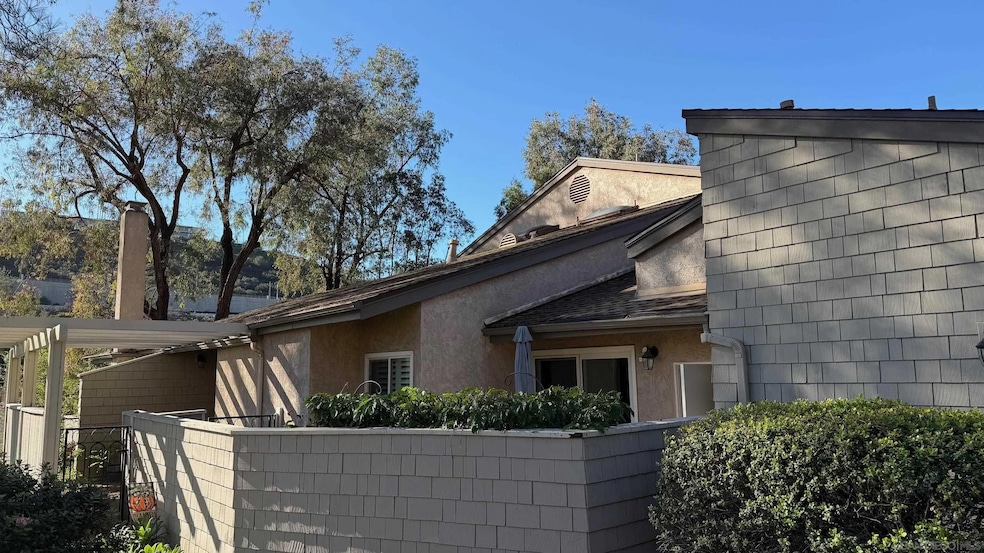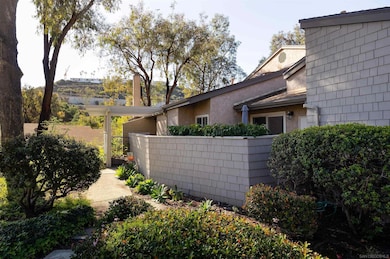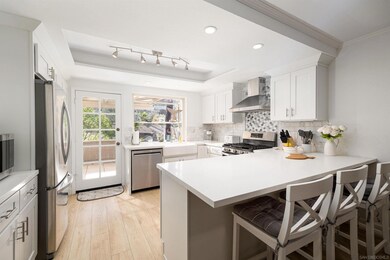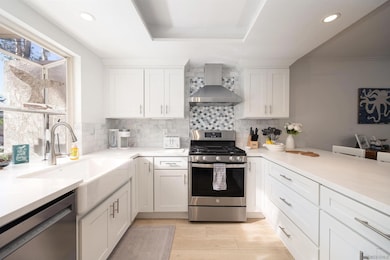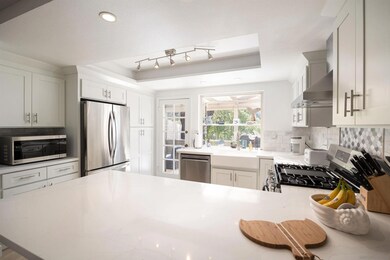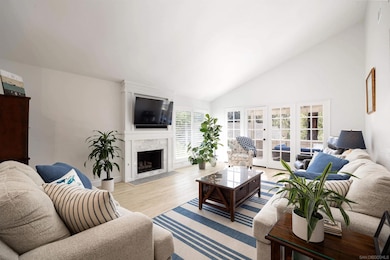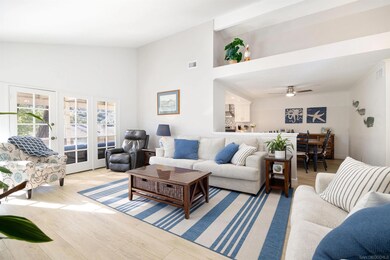5611 Adobe Falls Rd Unit A San Diego, CA 92120
Del Cerro NeighborhoodEstimated payment $6,046/month
Highlights
- Updated Kitchen
- Mountain View
- Cathedral Ceiling
- Lewis Middle School Rated A-
- Contemporary Architecture
- End Unit
About This Home
Discover luxury living at its finest in this beautifully remodeled single-level townhome located in the highly sought-after Smoke Tree community. Step inside to soaring vaulted ceilings and an open, bright and airy floor plan that seamlessly blends comfort and modern elegance. This stunning home features three spacious bedrooms and two full baths, including a serene master suite with its own private patio access—perfect for morning coffee or evening relaxation. The upgraded kitchen offers a sleek kitchen bar, ideal for casual dining and entertaining, while the dedicated dining area flows effortlessly into the welcoming living room, complete with a cozy fireplace. Enjoy the best of indoor–outdoor living with two expansive patios, providing ample space for lounging, dining, or hosting gatherings. Every detail has been thoughtfully updated, including a high-efficiency zoned HVAC system, ensuring year-round comfort and energy savings throughout the home. Nestled in the prestigious Smoke Tree community, residents enjoy access to a sparkling pool, relaxing spa, and beautifully maintained grounds with patrolled security. The location is unbeatable—centrally situated in sunny San Diego, offering quick access to shopping, dining, beaches, and everything the Finest City has to offer. You will absolutely love calling this exceptional townhome your own.
Property Details
Home Type
- Condominium
Est. Annual Taxes
- $10,487
Year Built
- Built in 1982 | Remodeled
Lot Details
- End Unit
- 1 Common Wall
- Partially Fenced Property
- Sprinkler System
- Private Yard
HOA Fees
- $695 Monthly HOA Fees
Parking
- 2 Car Attached Garage
- Front Facing Garage
- Garage Door Opener
Property Views
- Mountain
- Park or Greenbelt
Home Design
- Contemporary Architecture
- Patio Home
- Entry on the 1st floor
- Turnkey
- Composition Roof
- Common Roof
Interior Spaces
- 3 Bedrooms
- 1,368 Sq Ft Home
- 1-Story Property
- Cathedral Ceiling
- Gas Fireplace
- Family Room with Fireplace
- Family Room Off Kitchen
- Laminate Flooring
Kitchen
- Updated Kitchen
- Oven or Range
- Microwave
- Dishwasher
- Disposal
Outdoor Features
- Covered Patio or Porch
Utilities
- Forced Air Zoned Heating and Cooling System
- Heating System Uses Natural Gas
- Natural Gas Connected
- Gas Water Heater
Community Details
Overview
- Association fees include exterior (landscaping), exterior bldg maintenance, sewer, water
- 4 Units
- Smoke Tree Association
- Smoke Tree Community
- San Diego Subdivision
- The community has rules related to covenants, conditions, and restrictions
Recreation
- Community Pool
- Community Spa
Pet Policy
- Pets Allowed
Map
Home Values in the Area
Average Home Value in this Area
Tax History
| Year | Tax Paid | Tax Assessment Tax Assessment Total Assessment is a certain percentage of the fair market value that is determined by local assessors to be the total taxable value of land and additions on the property. | Land | Improvement |
|---|---|---|---|---|
| 2025 | $10,487 | $875,496 | $500,288 | $375,208 |
| 2024 | $10,487 | $858,330 | $490,479 | $367,851 |
| 2023 | $9,881 | $811,000 | $463,000 | $348,000 |
| 2022 | $6,050 | $494,870 | $282,786 | $212,084 |
| 2021 | $6,009 | $485,168 | $277,242 | $207,926 |
| 2020 | $5,936 | $480,194 | $274,400 | $205,794 |
| 2019 | $5,830 | $470,779 | $269,020 | $201,759 |
| 2018 | $5,451 | $461,549 | $263,746 | $197,803 |
| 2017 | $5,322 | $452,500 | $258,575 | $193,925 |
| 2016 | $3,037 | $256,266 | $146,440 | $109,826 |
| 2015 | $2,993 | $252,418 | $144,241 | $108,177 |
| 2014 | $2,946 | $247,474 | $141,416 | $106,058 |
Property History
| Date | Event | Price | List to Sale | Price per Sq Ft | Prior Sale |
|---|---|---|---|---|---|
| 11/20/2025 11/20/25 | For Sale | $849,500 | +3.0% | $621 / Sq Ft | |
| 04/14/2022 04/14/22 | Sold | $825,000 | +13.8% | $603 / Sq Ft | View Prior Sale |
| 04/01/2022 04/01/22 | Pending | -- | -- | -- | |
| 03/31/2022 03/31/22 | For Sale | $725,000 | -- | $530 / Sq Ft |
Purchase History
| Date | Type | Sale Price | Title Company |
|---|---|---|---|
| Grant Deed | $825,000 | Lawyers Title | |
| Interfamily Deed Transfer | -- | None Available | |
| Grant Deed | $452,500 | California Title Company | |
| Deed | $175,000 | -- |
Mortgage History
| Date | Status | Loan Amount | Loan Type |
|---|---|---|---|
| Previous Owner | $362,000 | New Conventional |
Source: San Diego MLS
MLS Number: 250044408
APN: 462-210-31-08
- 5667 Adobe Falls Rd Unit C
- 5617 Adobe Falls Rd Unit D
- 5513 Adobe Falls Rd Unit 11
- 5483 Adobe Falls Rd Unit 7
- 5432 Adobe Falls Rd Unit 12
- 6642 Eldridge St
- 4877 Twain Ave
- 6183 Rockhurst Dr
- 5540 Lindo Paseo Unit 19
- 5540 Lindo Paseo
- 6196 Rockhurst Dr
- 6549 Glenroy St
- 5665 Toyon Rd Unit 27
- 6182 Loukelton Cir
- 5996 College Ave
- 6817 Birchwood St
- 4701 Elsa Rd
- 4940 Defiance Way
- 6057 Delor Ct
- 5957 Caminito de la Taza
- 5295 Kona Springs Ln
- 5310 Adobe Falls Rd
- 5420 55th St
- 4948 Twain Ave
- 5296 Manhasset Dr
- 5584 Hardy Ave
- 4853 Twain Ave Unit ID1351684P
- 5650 Hardy Ave
- 5716 Hardy Ave
- 5505 Lindo Paseo
- 5541 Lindo Paseo
- 5430 Mary Lane Dr
- 5438 Mary Lane Dr
- 5446 Mary Lane Dr
- 5436 Mary Lane Dr Unit 4 Bedrooms-3 Baths
- 5448 Mary Lane Dr
- 5811 Lindo Paseo Unit 1
- 4914 Zion Ave
- 5826-5854 Montezuma Rd
- 5309 Waring Rd
