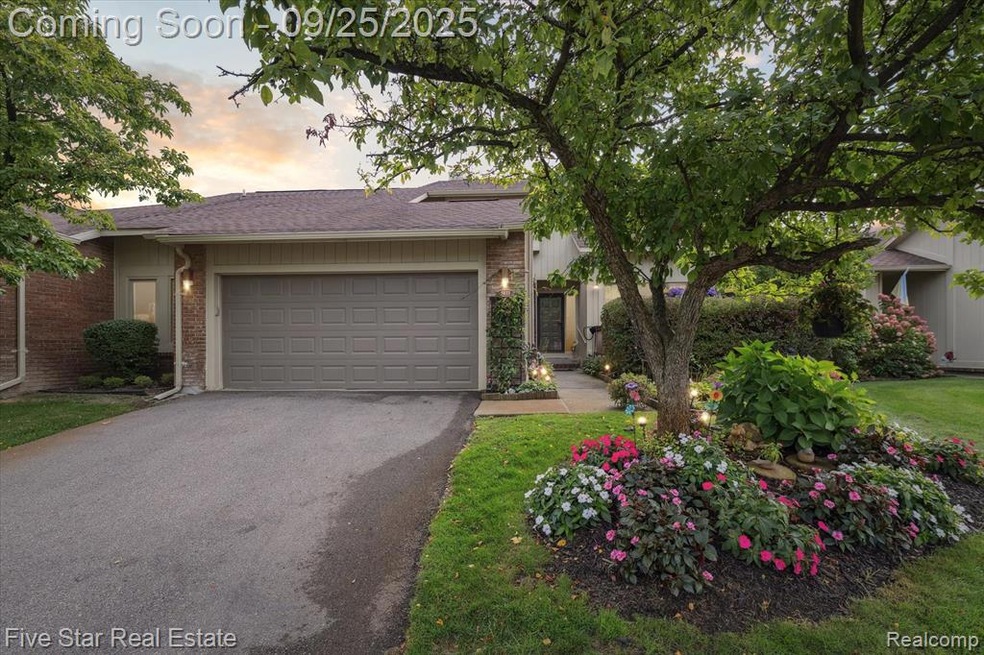5611 Hillcrest Cir W Unit 50 West Bloomfield, MI 48322
Estimated payment $2,410/month
Highlights
- Colonial Architecture
- Deck
- 2 Car Attached Garage
- Walled Lake Central High School Rated A-
- Porch
- Patio
About This Home
Meticulously maintained two-story condo in the highly desirable Walnut Hills of West Bloomfield. This light-filled home offers 2 bedrooms, 2.1 baths, and a spacious great room with soaring windows and a cozy gas fireplace. The beautifully renovated kitchen features custom maple cabinetry, granite countertops, and an inviting eat-in space. Enjoy two private outdoor retreats—a patio off the kitchen and another off the dining area—perfect for relaxing in the tranquil, nature-filled setting. Convenient first-floor laundry/mudroom connects to the two-car attached garage. Upstairs, the primary suite boasts a generous bathroom and dual closets. A versatile second bedroom can serve as a guest room, home office, or den, and the open wall overlooking the great room can easily be closed for added privacy. Full basement is ready to be finished for additional space. Close to award-winning West Bloomfield schools, shopping, dining, parks, trails, and expressways. This home is ready for your personal touches and updates! Home is being sold as-is. BATVAI
Property Details
Home Type
- Condominium
Est. Annual Taxes
Year Built
- Built in 1986
HOA Fees
- $515 Monthly HOA Fees
Parking
- 2 Car Attached Garage
Home Design
- Colonial Architecture
- Brick Exterior Construction
- Poured Concrete
- Asphalt Roof
Interior Spaces
- 1,808 Sq Ft Home
- 2-Story Property
- Ceiling Fan
- Gas Fireplace
- Entrance Foyer
- Great Room with Fireplace
- Unfinished Basement
Kitchen
- Built-In Electric Oven
- Electric Cooktop
- Microwave
- Dishwasher
- Disposal
Bedrooms and Bathrooms
- 2 Bedrooms
Laundry
- Dryer
- Washer
Outdoor Features
- Deck
- Patio
- Porch
Utilities
- Forced Air Heating and Cooling System
- Heating System Uses Natural Gas
- High Speed Internet
Additional Features
- Private Entrance
- Ground Level
Listing and Financial Details
- Assessor Parcel Number 1829227051
Community Details
Overview
- Mcshane & Associates/John Kaye Association, Phone Number (248) 855-6492
- Walnut Hills Of West Bloomfield Occpn 338 Subdivision
- On-Site Maintenance
Amenities
- Laundry Facilities
Pet Policy
- Dogs and Cats Allowed
Map
Home Values in the Area
Average Home Value in this Area
Tax History
| Year | Tax Paid | Tax Assessment Tax Assessment Total Assessment is a certain percentage of the fair market value that is determined by local assessors to be the total taxable value of land and additions on the property. | Land | Improvement |
|---|---|---|---|---|
| 2024 | $1,425 | $122,430 | $0 | $0 |
| 2022 | $1,344 | $105,890 | $20,000 | $85,890 |
| 2021 | $2,245 | $101,590 | $0 | $0 |
| 2020 | $1,328 | $98,240 | $19,630 | $78,610 |
| 2018 | $2,166 | $89,220 | $19,630 | $69,590 |
| 2015 | -- | $70,330 | $0 | $0 |
| 2014 | -- | $62,740 | $0 | $0 |
| 2011 | -- | $56,750 | $0 | $0 |
Property History
| Date | Event | Price | List to Sale | Price per Sq Ft |
|---|---|---|---|---|
| 09/30/2025 09/30/25 | Pending | -- | -- | -- |
| 09/25/2025 09/25/25 | For Sale | $319,900 | -- | $177 / Sq Ft |
Purchase History
| Date | Type | Sale Price | Title Company |
|---|---|---|---|
| Interfamily Deed Transfer | -- | None Available |
Source: Realcomp
MLS Number: 20251038584
APN: 18-29-227-051
- 5608 Hillcrest Cir W Unit 80
- 5676 Hillcrest Cir E
- 5616 Hillcrest Cir W
- 5959 Bella Vista Dr
- 6196 Celeste Rd
- 6433 Walnut Lake Rd
- 00 Swan St
- 6579 Noble Rd
- 6606 Leytonstone Blvd
- VL Leytonstone Blvd
- 5615 Carlburt St
- 6127 Wincliff Dr
- 5994 Glen Eagles Dr
- 5570 Wildrose Ave
- 0000 Blue Jay Way
- 5160 Greenbriar Dr
- 5428 Hammersmith Dr
- 5727 Royal Wood
- 5965 Crestwood Dr
- 5435 Tequesta Dr

