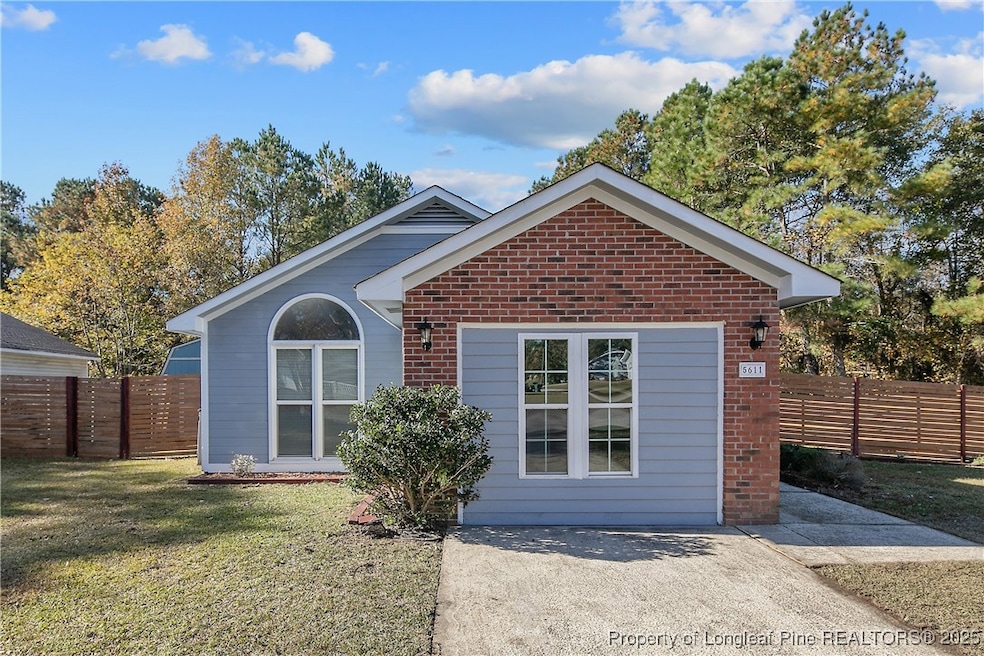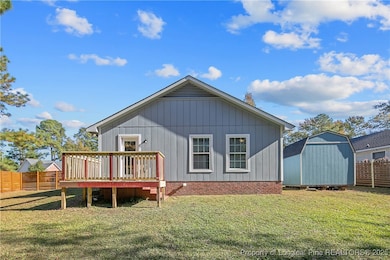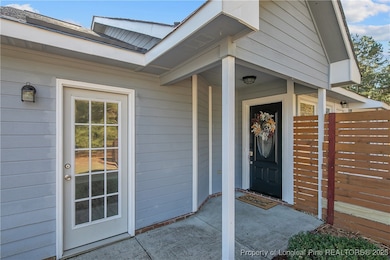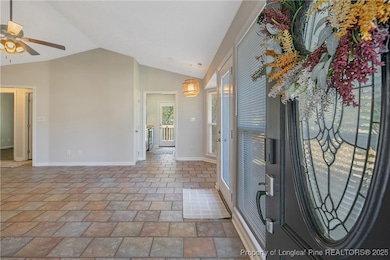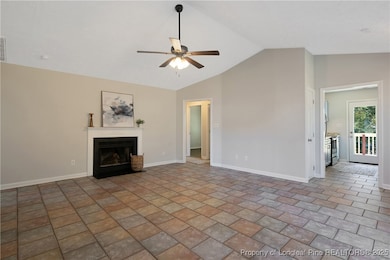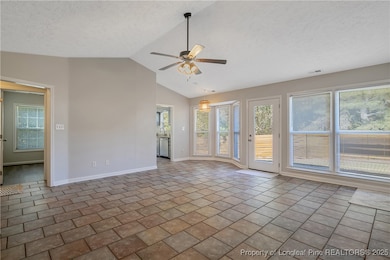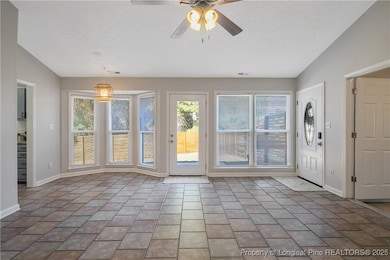5611 Island View Dr Hope Mills, NC 28348
South View NeighborhoodEstimated payment $1,369/month
Highlights
- Open Floorplan
- Ranch Style House
- Granite Countertops
- Vaulted Ceiling
- Corner Lot
- No HOA
About This Home
Beautiful Home at the Back of The Brightmoor Subdivision in the Quiet Town of Hope Mills-This Home is over 1300 sq ft and Ready for its Next Family! Located on a Corner Lot off a Dead-End Road. Walk into the Front Door and onto BEAUTIFUL Tile Floors with an Open Concept Large Family Room/Dining Space with Vaulted Ceiling, Ceiling Fan, Tons of Natural Light and a Fireplace for those Cozy Evenings. The Kitchen Boasts of Granite Countertops, Stainless Steel Appliances to INCLUDE a Refrigerator and a Door that Leads to the Deck. 2 Guest Bedrooms and Guest Bathroom are on their OWN Private Hallway. Primary has Vaulted Ceilings, Custom Closet Organizer, Primary Bath with Oversized Vanity and A Tub/Shower Combo in a Water Room. Don't Miss the Bonus Space that will Meet ANY Needs you Have for a Mancave, Extra Bedroom, Playroom or Office. Laundry is Also INSIDE of Home. The Private Wooded Backyard is an Entertainers DREAM w/a Patio, Deck and Firepit for those Summertime BBQ's OR Just for the Kids to Run Around and Play. This 6' Privacy Fence Adds a Design Flare that this Home Deserves. Freshly Painted on the Interior, Newer Deck and Large Storage Shed for ALL of your Storage Needs!
Home Details
Home Type
- Single Family
Est. Annual Taxes
- $2,848
Year Built
- Built in 1994
Lot Details
- 10,019 Sq Ft Lot
- Lot Dimensions are 51x127x4x31x45x4x4x7x131
- Cul-De-Sac
- Street terminates at a dead end
- Fenced Yard
- Corner Lot
- Property is in good condition
- Zoning described as PND - Planned Neighborhood
Home Design
- Ranch Style House
- Brick Veneer
- Frame Construction
Interior Spaces
- 1,347 Sq Ft Home
- Open Floorplan
- Vaulted Ceiling
- Ceiling Fan
- Factory Built Fireplace
- Insulated Windows
- Blinds
- Tile Flooring
- Fire and Smoke Detector
Kitchen
- Range Hood
- Dishwasher
- Granite Countertops
- Disposal
Bedrooms and Bathrooms
- 3 Bedrooms
- Walk-In Closet
- 2 Full Bathrooms
- Bathtub with Shower
Laundry
- Laundry in unit
- Dryer
- Washer
Outdoor Features
- Patio
- Outdoor Storage
- Porch
- Stoop
Schools
- Hope Mills Middle School
- South View Senior High School
Utilities
- Central Air
- Heat Pump System
Community Details
- No Home Owners Association
- Brightmoor Subdivision
Listing and Financial Details
- Exclusions: Staging Items
- Tax Lot 216
- Assessor Parcel Number 0414-41-7519.000
Map
Home Values in the Area
Average Home Value in this Area
Tax History
| Year | Tax Paid | Tax Assessment Tax Assessment Total Assessment is a certain percentage of the fair market value that is determined by local assessors to be the total taxable value of land and additions on the property. | Land | Improvement |
|---|---|---|---|---|
| 2024 | $2,848 | $105,036 | $20,000 | $85,036 |
| 2023 | $1,983 | $95,694 | $20,000 | $75,694 |
| 2022 | $1,693 | $95,694 | $20,000 | $75,694 |
| 2021 | $1,656 | $95,694 | $20,000 | $75,694 |
| 2019 | $1,645 | $99,400 | $20,000 | $79,400 |
| 2018 | $1,621 | $99,400 | $20,000 | $79,400 |
| 2017 | $1,621 | $99,400 | $20,000 | $79,400 |
| 2016 | $1,532 | $97,600 | $20,000 | $77,600 |
| 2015 | $1,532 | $97,600 | $20,000 | $77,600 |
| 2014 | $1,532 | $97,600 | $20,000 | $77,600 |
Property History
| Date | Event | Price | List to Sale | Price per Sq Ft | Prior Sale |
|---|---|---|---|---|---|
| 11/05/2025 11/05/25 | For Sale | $214,900 | +20.1% | $160 / Sq Ft | |
| 11/16/2023 11/16/23 | Sold | $179,000 | 0.0% | $133 / Sq Ft | View Prior Sale |
| 10/17/2023 10/17/23 | Pending | -- | -- | -- | |
| 10/13/2023 10/13/23 | For Sale | $179,000 | 0.0% | $133 / Sq Ft | |
| 07/23/2021 07/23/21 | Rented | $1,250 | 0.0% | -- | |
| 07/23/2021 07/23/21 | For Rent | $1,250 | 0.0% | -- | |
| 11/16/2020 11/16/20 | Sold | $130,000 | -3.7% | $96 / Sq Ft | View Prior Sale |
| 11/01/2020 11/01/20 | Pending | -- | -- | -- | |
| 08/21/2020 08/21/20 | For Sale | $135,000 | -- | $100 / Sq Ft |
Purchase History
| Date | Type | Sale Price | Title Company |
|---|---|---|---|
| Warranty Deed | $179,000 | None Listed On Document | |
| Warranty Deed | $179,000 | None Listed On Document | |
| Warranty Deed | $130,000 | None Available | |
| Trustee Deed | $64,785 | None Available | |
| Deed | $69,000 | -- | |
| Deed | $52,820 | -- |
Mortgage History
| Date | Status | Loan Amount | Loan Type |
|---|---|---|---|
| Open | $182,848 | VA | |
| Closed | $182,848 | VA | |
| Previous Owner | $104,000 | New Conventional | |
| Previous Owner | $112,000 | Commercial | |
| Previous Owner | $67,933 | No Value Available |
Source: Longleaf Pine REALTORS®
MLS Number: 752983
APN: 0414-41-7519
- 3426 Masters Dr
- 4003 William Bill Luther Dr
- 4403 Bishamon St
- 4029 Professional Dr
- 3662 Golfview Rd
- 4072 Porter St
- 6116 Arabello Rd
- 3415 Calkin St
- 4618 Jefferson St
- 5312 Blanchette St
- 4033 Hunting Path Dr
- 3264 Glenmore Dr
- 4807 S Main St
- 5933 Duggins Cove Place
- 3545 Chaucer Dr
- 6075 Lexington Dr
- 4413 Scenic Pines Dr
- 4240 High Stakes Cir
- 4631 Cedar Pass Dr
- 4422 Rose Meadow Dr
