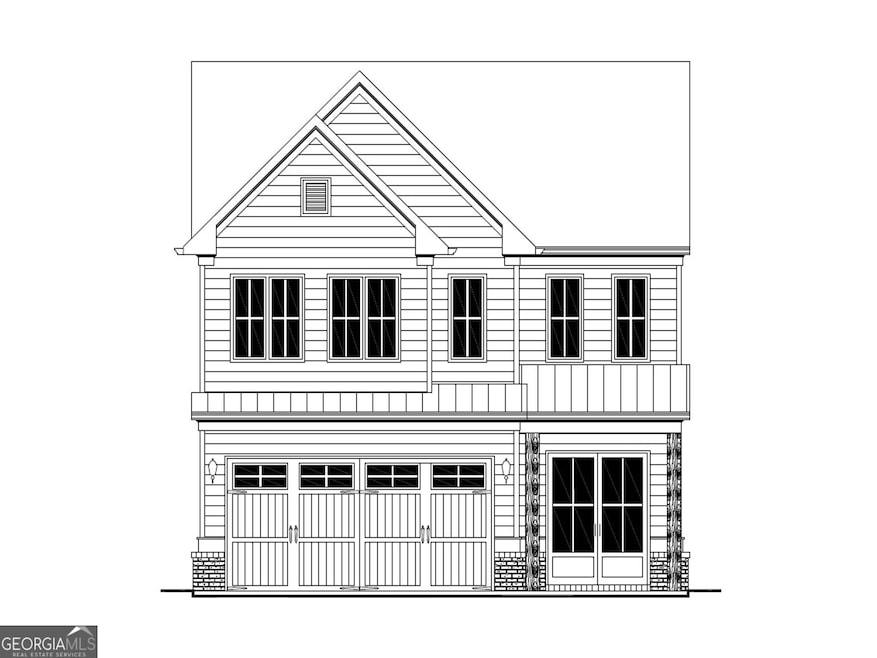The Whitney plan built by Heatherland Homes. This beautifully designed contemporary home combines classic Southern charm with the ease of modern living. Soaring 10-foot ceilings on the main level, coffered ceilings in the dining room, hardwood floors throughout the living spaces, and elegant designer trim that adds warmth and character. Upstairs, the spacious primary suite offers a private balcony, a spa-like bath with a frameless glass shower, luxurious soaking tub, and two generous walk-in closets. The kitchen is a true standout, featuring an eat in kitchen with large windows, equipped with modern appliances, sleek double ovens, cabinets to the ceiling, quartz countertops, and an oversized island perfect for entertaining or everyday meals. The community includes a dedicated dog park your four-legged companions will love. This is a rare opportunity to own a home that's as stylish as it is functional. Don't miss out on this oppritunity! Ask about our Grand Opening Incentive applicable with use of preferred lender. **All photos are stock photos from the builder**







