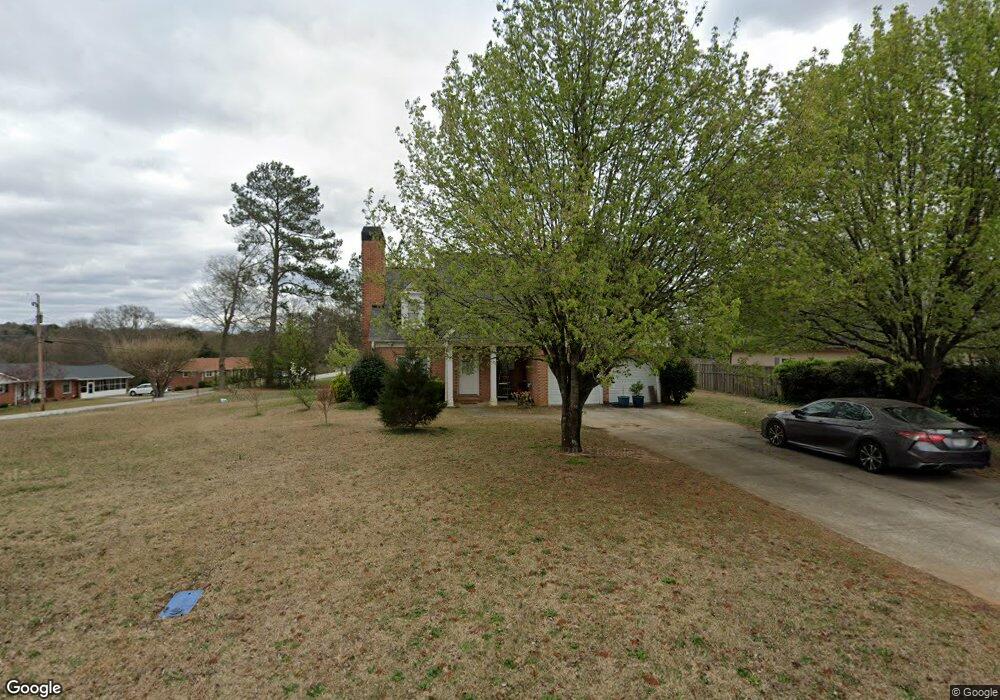5611 Perk Way Austell, GA 30106
Estimated Value: $330,000 - $416,000
4
Beds
3
Baths
2,406
Sq Ft
$158/Sq Ft
Est. Value
About This Home
This home is located at 5611 Perk Way, Austell, GA 30106 and is currently estimated at $381,050, approximately $158 per square foot. 5611 Perk Way is a home located in Cobb County with nearby schools including Austell Elementary School, Garrett Middle School, and South Cobb High School.
Ownership History
Date
Name
Owned For
Owner Type
Purchase Details
Closed on
Jun 25, 2004
Sold by
Bui Nhut Q
Bought by
Bui Nhut Q
Current Estimated Value
Home Financials for this Owner
Home Financials are based on the most recent Mortgage that was taken out on this home.
Original Mortgage
$141,750
Outstanding Balance
$64,529
Interest Rate
4.88%
Mortgage Type
New Conventional
Estimated Equity
$316,522
Purchase Details
Closed on
Apr 6, 2004
Sold by
Blumsack Paul R
Bought by
National City Home Loan Svcs Inc
Purchase Details
Closed on
Aug 19, 1996
Sold by
Jeremy Rutenberg Assoc
Bought by
Bennett Deborah Y
Create a Home Valuation Report for This Property
The Home Valuation Report is an in-depth analysis detailing your home's value as well as a comparison with similar homes in the area
Home Values in the Area
Average Home Value in this Area
Purchase History
| Date | Buyer | Sale Price | Title Company |
|---|---|---|---|
| Bui Nhut Q | -- | -- | |
| Bui Nhut Q | $157,500 | -- | |
| National City Home Loan Svcs Inc | $124,976 | -- | |
| Bennett Deborah Y | $148,000 | -- |
Source: Public Records
Mortgage History
| Date | Status | Borrower | Loan Amount |
|---|---|---|---|
| Open | Bui Nhut Q | $141,750 | |
| Closed | Bennett Deborah Y | $0 |
Source: Public Records
Tax History Compared to Growth
Tax History
| Year | Tax Paid | Tax Assessment Tax Assessment Total Assessment is a certain percentage of the fair market value that is determined by local assessors to be the total taxable value of land and additions on the property. | Land | Improvement |
|---|---|---|---|---|
| 2025 | $3,237 | $160,900 | $26,000 | $134,900 |
| 2024 | $2,541 | $123,700 | $18,000 | $105,700 |
| 2023 | $2,052 | $123,700 | $18,000 | $105,700 |
| 2022 | $2,564 | $123,700 | $18,000 | $105,700 |
| 2021 | $1,829 | $84,216 | $18,000 | $66,216 |
| 2020 | $1,829 | $84,216 | $18,000 | $66,216 |
| 2019 | $1,744 | $79,760 | $18,000 | $61,760 |
| 2018 | $1,637 | $74,136 | $16,000 | $58,136 |
| 2017 | $1,317 | $61,712 | $12,000 | $49,712 |
| 2016 | $1,318 | $61,712 | $12,000 | $49,712 |
| 2015 | $1,350 | $61,712 | $12,000 | $49,712 |
| 2014 | $972 | $46,328 | $0 | $0 |
Source: Public Records
Map
Nearby Homes
- 5818 Eastside Dr
- 3045 Sunlight Dr
- 2755 Joe Jerkins Blvd
- 5585 Edith St
- 3027 Creekside Overlook Way
- 5025 Bishops Row SW
- 5637 Owens Dr
- 2841 Windy Ln
- 2420 Ravencliff Dr
- 2420 Ravencliff Dr Unit 143
- 2430 Ravencliff Dr Unit 144
- 2440 Ravencliff Dr Unit 145
- 2440 Ravencliff Dr
- The Norwood II Plan at Sanders Park
- The Greenbrier II Plan at Sanders Park
- The Ellison II Plan at Sanders Park
- The Buford II Plan at Sanders Park
- The Maddux II Plan at Sanders Park
- The Braselton II Plan at Sanders Park
- 2425 Ravencliff Dr Unit 88
- 5615 Perk Way
- Lot 23 Northview Dr
- 5598 Perk Way
- 5616 Perk Way
- 2498 Northview Dr
- 2484 Northview Dr
- 2504 Morningside Dr
- 2586 Morningside Dr
- 2447 Northview Dr
- 2524 Morningside Dr
- 2470 Northview Dr
- 2572 Morningside Dr
- 5605 Fessenden Ave
- 5621 Fessenden Ave
- 2539 Northview Dr
- 2520 Morningside Dr
- 2446 Northview Dr
- 2507 Morningside Dr
- 2493 Morningside Dr
- 5569 Fessenden Ave
