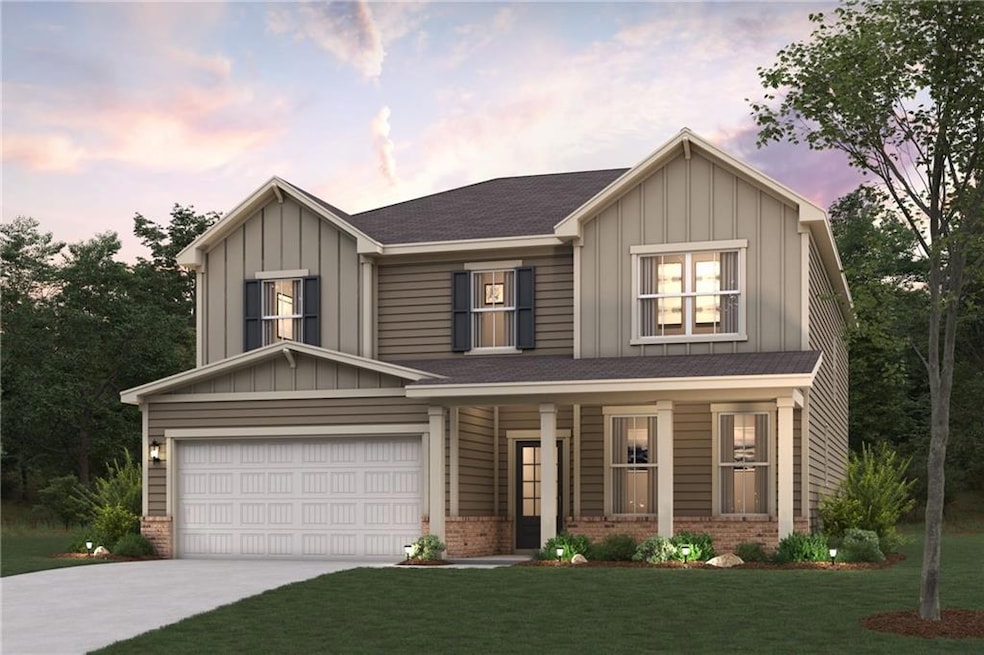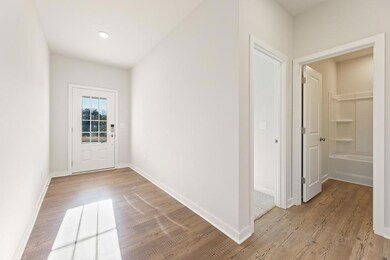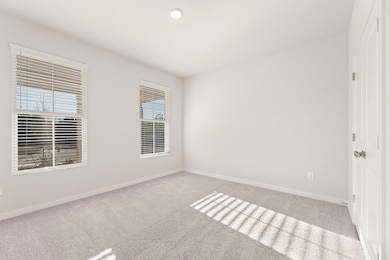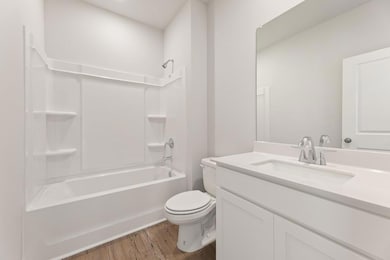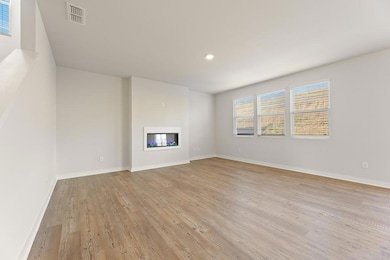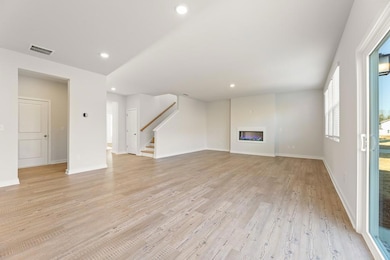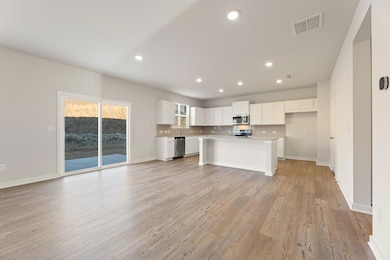5611 Rosehall Place South Fulton, GA 30349
Estimated payment $2,719/month
Highlights
- Traditional Architecture
- Solid Surface Countertops
- White Kitchen Cabinets
- Loft
- Walk-In Pantry
- Open to Family Room
About This Home
PRICE IMPROVEMENT!! Welcome to Parkview Estates Century Communities stunning new community offers a quieter life amid beautiful scenery. The Guava at Parkview Estates features two stories of thoughtfully designed space to suit your daily living and entertaining needs. As you enter the home, you’ll find a secluded study, a powder room, great room—perfect for privacy and relaxation. The long foyer leads to an open-concept great room and a well-appointed kitchen—boasting a generous center island, a charming dining area, and direct access to the backyard. You’ll also appreciate the valet entry off the garage. Upstairs are two secondary bedrooms, a full hall bathroom, a spacious loft, and a convenient laundry room. Completing the upper level is a stunning owner’s suite—showcasing a sizable walk-in closet and a deluxe bathroom with dual vanities and a walk-in shower. Ask about our incentives. Stock photos are not of this actual home, but the same floorplan. Stock Photos used may contain options or upgrades that are not in the actual home. Estimated completion October 2025.
Home Details
Home Type
- Single Family
Year Built
- Built in 2025 | Under Construction
Lot Details
- 0.25 Acre Lot
- Cleared Lot
- Back Yard
HOA Fees
- $54 Monthly HOA Fees
Parking
- 2 Car Attached Garage
- Parking Accessed On Kitchen Level
- Garage Door Opener
- Driveway
Home Design
- Traditional Architecture
- Slab Foundation
- Composition Roof
- Cement Siding
- HardiePlank Type
Interior Spaces
- 3,021 Sq Ft Home
- 2-Story Property
- Ceiling height of 9 feet on the lower level
- Factory Built Fireplace
- Electric Fireplace
- Double Pane Windows
- Family Room with Fireplace
- Loft
- Bonus Room
Kitchen
- Open to Family Room
- Walk-In Pantry
- Gas Range
- Dishwasher
- Kitchen Island
- Solid Surface Countertops
- White Kitchen Cabinets
- Disposal
Flooring
- Carpet
- Vinyl
Bedrooms and Bathrooms
- 4 Bedrooms
- Walk-In Closet
- Dual Vanity Sinks in Primary Bathroom
- Separate Shower in Primary Bathroom
- Soaking Tub
Laundry
- Laundry Room
- Laundry in Hall
- Laundry on upper level
- Electric Dryer Hookup
Home Security
- Carbon Monoxide Detectors
- Fire and Smoke Detector
Outdoor Features
- Patio
Schools
- Wolf Creek Elementary School
- Camp Creek Middle School
- Westlake High School
Utilities
- Central Heating and Cooling System
- Underground Utilities
- 220 Volts
- 110 Volts
- Gas Water Heater
- Phone Available
- Cable TV Available
Community Details
- $1,300 Initiation Fee
- Beacon Management Association
- Parkview Estates Subdivision
Listing and Financial Details
- Home warranty included in the sale of the property
- Tax Lot 181
- Assessor Parcel Number 09F400001748570
Map
Home Values in the Area
Average Home Value in this Area
Tax History
| Year | Tax Paid | Tax Assessment Tax Assessment Total Assessment is a certain percentage of the fair market value that is determined by local assessors to be the total taxable value of land and additions on the property. | Land | Improvement |
|---|---|---|---|---|
| 2025 | -- | $37,400 | $37,400 | -- |
| 2024 | -- | $37,400 | $37,400 | -- |
Property History
| Date | Event | Price | List to Sale | Price per Sq Ft | Prior Sale |
|---|---|---|---|---|---|
| 10/22/2025 10/22/25 | Sold | $424,990 | 0.0% | $141 / Sq Ft | View Prior Sale |
| 10/18/2025 10/18/25 | Off Market | $424,990 | -- | -- | |
| 10/10/2025 10/10/25 | Price Changed | $424,990 | -11.9% | $141 / Sq Ft | |
| 09/24/2025 09/24/25 | Price Changed | $482,284 | +6.8% | $160 / Sq Ft | |
| 09/24/2025 09/24/25 | For Sale | $451,458 | +6.2% | $149 / Sq Ft | |
| 09/23/2025 09/23/25 | Off Market | $424,990 | -- | -- | |
| 08/17/2025 08/17/25 | Price Changed | $451,458 | -6.4% | $149 / Sq Ft | |
| 08/14/2025 08/14/25 | Price Changed | $482,284 | +13.5% | $160 / Sq Ft | |
| 08/10/2025 08/10/25 | For Sale | $424,990 | -- | $141 / Sq Ft |
Purchase History
| Date | Type | Sale Price | Title Company |
|---|---|---|---|
| Limited Warranty Deed | $11,000,000 | -- |
Source: First Multiple Listing Service (FMLS)
MLS Number: 7630733
APN: 09F-4000-0174-978-4
- 5611 Rosehall Place Unit 181
- 5615 Rosehall Place
- 5615 Rosehall Place Unit LOT 182
- 4084 Trimrose Ct
- 4084 Trimrose Ct Unit LOT 154
- 4080 Trimrose Ct
- 4080 Trimrose Ct Unit 153
- 4076 Trimrose Ct
- 4076 Trimrose Ct Unit LOT 152
- Travis Plan at Parkview Estates
- Fontana Plan at Parkview Estates
- Birch Plan at Parkview Estates
- Sapling Plan at Parkview Estates
- Harding Plan at Parkview Estates
- Atlas Plan at Parkview Estates
- Guava Plan at Parkview Estates
- 4112 Thronbud Rd Unit LOT 119
- 4116 Thronbud Rd
- 4116 Thronbud Rd Unit LOT 120
- 4120 Thronbud Rd
