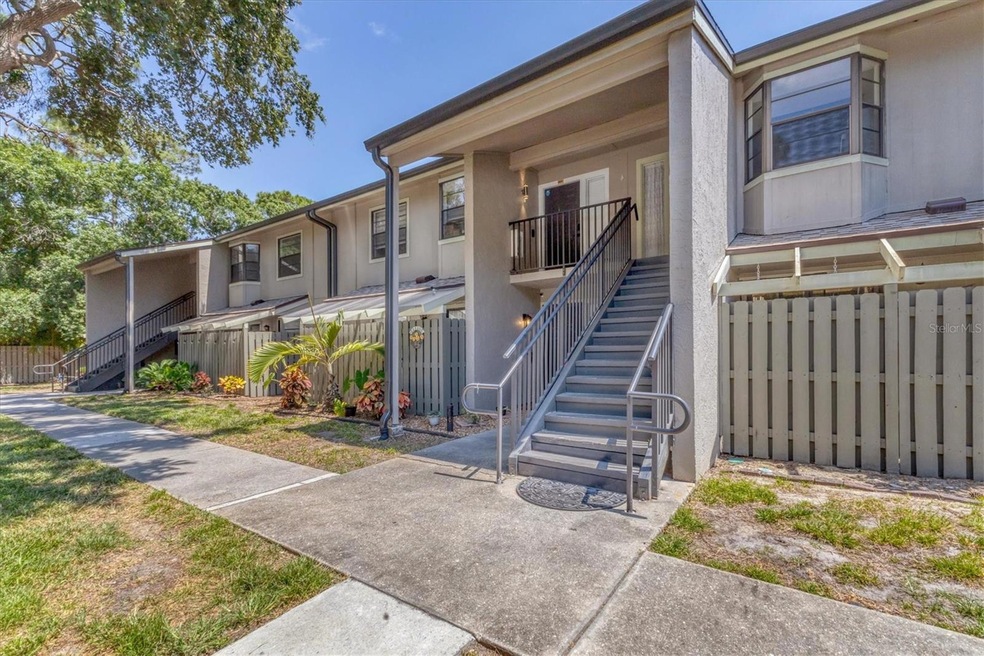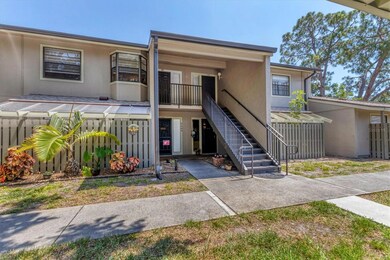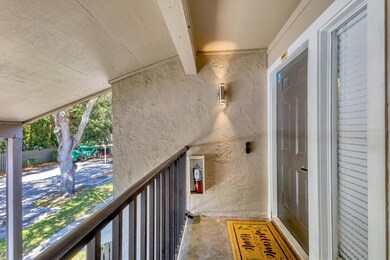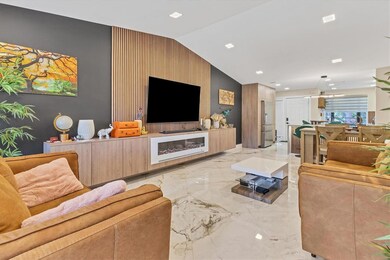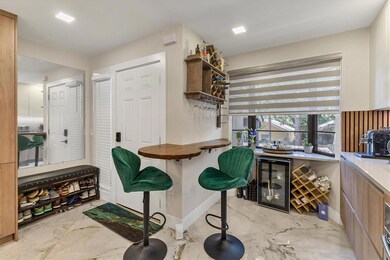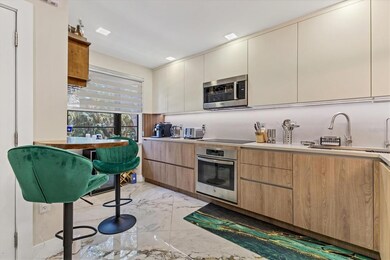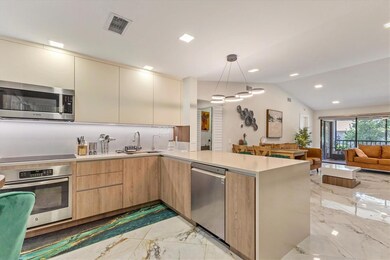5611 Summer Side Ln Unit 46B Sarasota, FL 34231
Highlights
- 6.37 Acre Lot
- Living Room with Fireplace
- Furnished
- Riverview High School Rated A
- Vaulted Ceiling
- Community Pool
About This Home
Monthly rate advertised subject to length and 3+ months off season lease. October and later in season rate of $4750 and up to $7000 for December January and February. Subject to change and other terms of the lease contract. pricing inquiries. Prices are subject to change due to availability, duration of stay and months chosen.
This fully furnished 2-bedroom, 2-bathroom condo invites you to stay longer, with its meticulously decorated, contemporary design featuring touches of luxury. Recently remodeled with premium materials, it offers an open-concept kitchen and living area with plenty of space to relax.
The living area seamlessly connects to a screened balcony, creating even more open space when the electric folding zebra blinds are raised, allowing easy access through sliding doors. These blinds not only provide privacy when needed but also help create a light, airy feel when fully opened.
The kitchen is designed for style and functionality, with 42” custom European cabinets, level 4 quartz countertops, a built-in counter-depth fridge, induction cooktop, convection microwave oven (Bosh), ultra-quiet dishwasher, water filtration system, and a custom wine bar corner that doubles as a work area.
Exceptional sound insulation enhances privacy, with concrete block walls between units and an acoustic-paneled wall in the living room. Floating cabinets with a built-in fireplace bring unique charm and a cozy ambiance to the space. LED lighting throughout ensures every corner is well-lit.
Both bathrooms are fully remodeled to match the condo's distinct design, each featuring spa-like rainfall shower systems with handheld wands. The guest bathroom also includes a bidet. The master bedroom features a sturdy king-size bed, while the guest bedroom has a full-over-queen bunk bed. The in-unit laundry includes a smart and quiet washer and dryer. In addition, the community offers a refreshing 8.5-foot-deep pool.
Perfectly located just a short drive from the beach and ample shopping options, this unit sits at the rear of the complex, away from the main road, offering enhanced privacy and a lounge-like feel on your private screened balcony.
Listing Agent
OHL LLC Brokerage Phone: 941-445-1841 License #3373030 Listed on: 11/12/2024
Condo Details
Home Type
- Condominium
Est. Annual Taxes
- $2,555
Year Built
- Built in 1984
Home Design
- Entry on the 2nd floor
Interior Spaces
- 1,125 Sq Ft Home
- 2-Story Property
- Furnished
- Bar Fridge
- Vaulted Ceiling
- Ceiling Fan
- Decorative Fireplace
- Electric Fireplace
- Living Room with Fireplace
- Ceramic Tile Flooring
Kitchen
- Built-In Convection Oven
- Cooktop
- Microwave
- Ice Maker
- Dishwasher
- Disposal
Bedrooms and Bathrooms
- 2 Bedrooms
- 2 Full Bathrooms
Laundry
- Laundry Room
- Dryer
- Washer
Parking
- Covered Parking
- Guest Parking
- Open Parking
Schools
- Gulf Gate Elementary School
- Brookside Middle School
- Riverview High School
Utilities
- Central Heating and Cooling System
- Water Filtration System
- Cable TV Available
Additional Features
- Reclaimed Water Irrigation System
- Balcony
- North Facing Home
Listing and Financial Details
- Residential Lease
- Security Deposit $4,000
- Property Available on 11/15/24
- The owner pays for electricity, internet, pest control, pool maintenance, sewer, water
- $150 Application Fee
- 1-Month Minimum Lease Term
- Assessor Parcel Number 0088101078
Community Details
Overview
- Property has a Home Owners Association
- $100 One-Time Association Dues
- Contact Listing Agent Association
- Summerside Community
- Summerside Subdivision
Recreation
- Community Pool
Pet Policy
- 1 Pet Allowed
- Breed Restrictions
Map
Source: Stellar MLS
MLS Number: A4628828
APN: 0088-10-1078
- 5639 Blount Ave
- 5617 Olive Ave
- 5672 Lockwood Ridge Rd
- 3473 Clark Rd Unit 171
- 3457 Clark Rd Unit 156
- 5753 Summer Side Ln Unit 8A
- 3237 Golden Eagle Ln
- 3461 Clark Rd Unit 159
- 3225 Golden Eagle Ln
- 3234 Restful Ln
- 3447 Clark Rd Unit 246
- 3447 Clark Rd Unit 145
- 5643 Murdock Ave
- 3415 Clark Rd Unit 215
- 3413 Clark Rd Unit 114
- 3411 Clark Rd Unit 212
- 3423 Clark Rd Unit 124
- 5325 Murdock Ave
- 3405 Clark Rd Unit 205
- 3403 Clark Rd Unit 203
- 5603 Summer Side Ln Unit 44A
- 5613 Summer Side Ln Unit 47A
- 5645 Summer Side Ln Unit 40B
- 5649 Summer Side Ln Unit 41B
- 5629 Westwind Ln
- 5719 Granada Dr
- 5787 Summer Side Ln Unit 4B
- 5333 Olive Ave
- 5331 Olive Ave
- 5320 S Lockwood Ridge Rd Unit 5322 L
- 5529 Nutmeg Ave
- 3413 Clark Rd Unit 114
- 5638 Nutmeg Ave
- 5332 Nutmeg Ave
- 5911 Olive Ave
- 5753 New York Ave
- 5669 Ashton Lake Dr Unit 1
- 5553 Ashton Lake Dr Unit 5553
- 5770 Ashton Lake Dr Unit 8
- 5734 Ashton Lake Dr Unit 7
