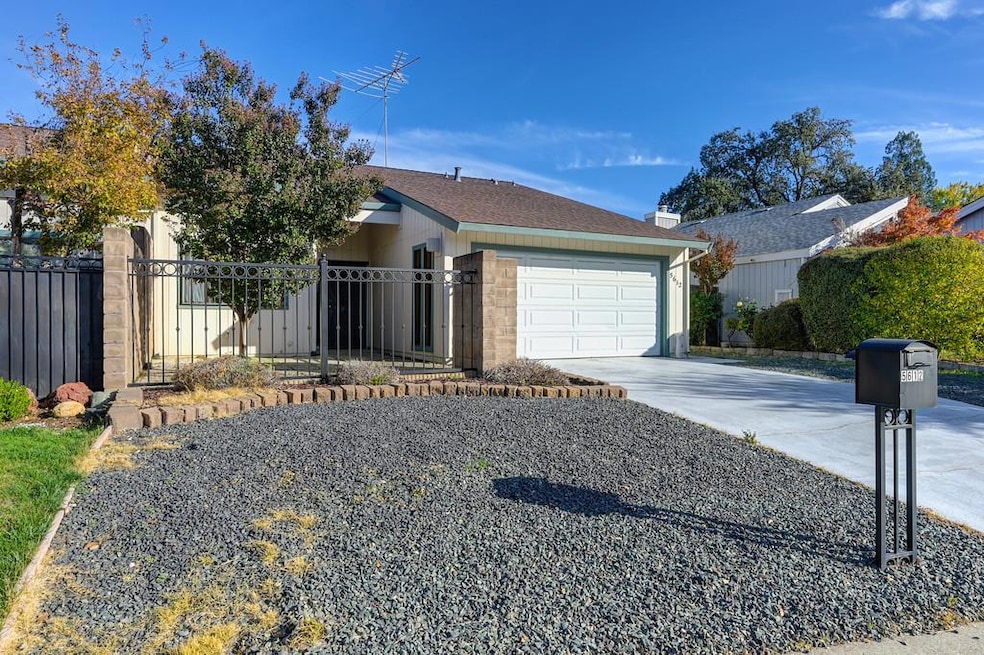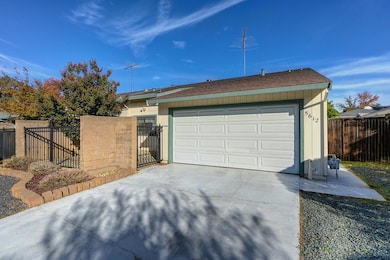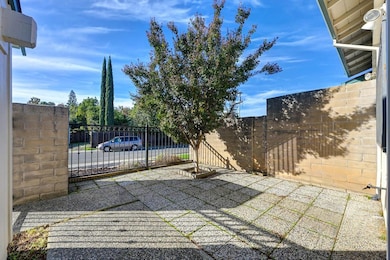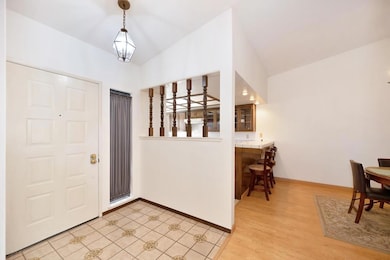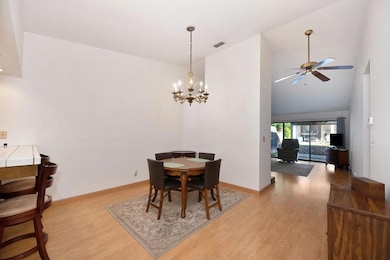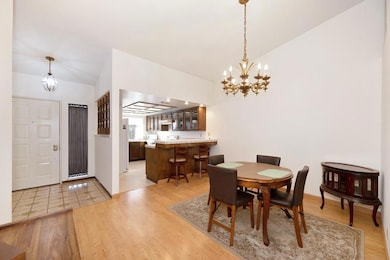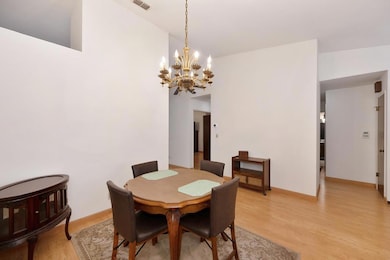5612 Cypress Point Dr Citrus Heights, CA 95610
Estimated payment $2,621/month
Highlights
- Cathedral Ceiling
- Window or Skylight in Bathroom
- Covered Patio or Porch
- Bella Vista High School Rated A-
- No HOA
- 2 Car Attached Garage
About This Home
This well maintained 2 bedroom 2 bath home is tucked away in a quiet area of manicured homes. Though conveniently located near shopping and restaurants, this home sits in a residential area with neighbors pushing baby strollers or walking their dogs. It is a nicely mixed generational neighborhood ranging from the young home buyer to the retired. There is a new water heater and HVAC along with a newer roof and flooring. The front entrance provides a gated courtyard for your leisure. Sliding glass doors in the living room take you out to a landscaped backyard with a covered patio and citrus tree. The interior offers a nice flowing plan, cathedral ceiling, fireplace in the living room, overhead fans and inside laundry room. A 2-car garage completes the home making it a welcoming full package! PLEASE NOTE: In the photographs, the back lot line fence is photographer generated. However, the back fence is now replaced.
Townhouse Details
Home Type
- Townhome
Est. Annual Taxes
- $4,599
Year Built
- Built in 1979
Lot Details
- 4,365 Sq Ft Lot
- Masonry wall
- Wood Fence
- Back Yard Fenced
- Aluminum or Metal Fence
- Landscaped
Parking
- 2 Car Attached Garage
- Front Facing Garage
- Garage Door Opener
Home Design
- Half Duplex
- Slab Foundation
- Frame Construction
- Composition Roof
- Wood Siding
Interior Spaces
- 1,369 Sq Ft Home
- 1-Story Property
- Cathedral Ceiling
- Ceiling Fan
- Wood Burning Fireplace
- Combination Dining and Living Room
Kitchen
- Breakfast Bar
- Built-In Electric Range
- Dishwasher
- Tile Countertops
- Compactor
- Disposal
Flooring
- Laminate
- Tile
- Vinyl
Bedrooms and Bathrooms
- 2 Bedrooms
- 2 Full Bathrooms
- Bathtub with Shower
- Separate Shower
- Window or Skylight in Bathroom
Laundry
- Laundry Room
- Laundry Cabinets
- 220 Volts In Laundry
Home Security
- Window Bars With Quick Release
- Window Bars
- Security Gate
Outdoor Features
- Uncovered Courtyard
- Covered Patio or Porch
Utilities
- Central Heating and Cooling System
- Water Heater
- High Speed Internet
- Cable TV Available
Listing and Financial Details
- Assessor Parcel Number 233-0480-067-000
Community Details
Overview
- No Home Owners Association
Security
- Carbon Monoxide Detectors
- Fire and Smoke Detector
Map
Home Values in the Area
Average Home Value in this Area
Tax History
| Year | Tax Paid | Tax Assessment Tax Assessment Total Assessment is a certain percentage of the fair market value that is determined by local assessors to be the total taxable value of land and additions on the property. | Land | Improvement |
|---|---|---|---|---|
| 2025 | $4,599 | $396,168 | $86,593 | $309,575 |
| 2024 | $4,599 | $388,401 | $84,896 | $303,505 |
| 2023 | $4,481 | $380,786 | $83,232 | $297,554 |
| 2022 | $4,456 | $373,320 | $81,600 | $291,720 |
| 2021 | $2,101 | $178,124 | $63,717 | $114,407 |
| 2020 | $2,061 | $176,298 | $63,064 | $113,234 |
| 2019 | $2,018 | $172,842 | $61,828 | $111,014 |
| 2018 | $1,994 | $169,454 | $60,616 | $108,838 |
| 2017 | $1,973 | $166,132 | $59,428 | $106,704 |
| 2016 | $1,842 | $162,875 | $58,263 | $104,612 |
| 2015 | $1,810 | $160,429 | $57,388 | $103,041 |
| 2014 | $1,771 | $157,287 | $56,264 | $101,023 |
Property History
| Date | Event | Price | List to Sale | Price per Sq Ft | Prior Sale |
|---|---|---|---|---|---|
| 11/12/2025 11/12/25 | For Sale | $425,000 | +16.1% | $310 / Sq Ft | |
| 02/25/2021 02/25/21 | Sold | $366,000 | +1.7% | $267 / Sq Ft | View Prior Sale |
| 02/09/2021 02/09/21 | Pending | -- | -- | -- | |
| 02/09/2021 02/09/21 | For Sale | $359,990 | -- | $263 / Sq Ft |
Purchase History
| Date | Type | Sale Price | Title Company |
|---|---|---|---|
| Grant Deed | $366,000 | Lennar Title Inc | |
| Grant Deed | $123,000 | Commonwealth Land Title Co |
Source: MetroList
MLS Number: 225139943
APN: 233-0480-067
- 5639 Cypress Point Dr
- 8004 Briar Ridge Ln
- 5453 Ventana Place
- 8035 Kingswood Dr
- 5703 Celine Dr
- 5611 Seascape Ct
- 5409 Vin Rose Ct
- 5425 E Knoll Dr
- 5349 Mcmillan Dr
- 8148 Sunrise East Way
- 5242 Ridgedgate Way
- 8321 Niessen Way
- 5343 Maui Way
- 7929 Wildridge Dr
- 7912 Wildridge Dr
- 5244 Sharidge Ct
- 12400 Fair Oaks Blvd Unit 234
- 12400 Fair Oaks Blvd Unit 132
- 5641 Primrose Dr
- 8028 Vintage Way
- 8073 Treecrest Ave
- 8059 Targa Cir
- 7951 Kingswood Dr
- 7969 Madison Ave
- 8079 Sunrise Way E
- 5849 Sunrise Vista Dr
- 12202 Fair Oaks Blvd
- 6016 Sunrise Vista Dr
- 7799 Farmgate Way
- 7942 Pitcher St
- 12633 Fair Oaks Blvd
- 7761 Greenback Ln
- 6312 Birdcage St
- 12801 Fair Oaks Blvd
- 4800 Sunset Terrace
- 7711 Greenback Ln
- 7747 Greenback Ln
- 7677 Greenback Ln
- 6380 Denton Way
- 6231 Burich Ave
