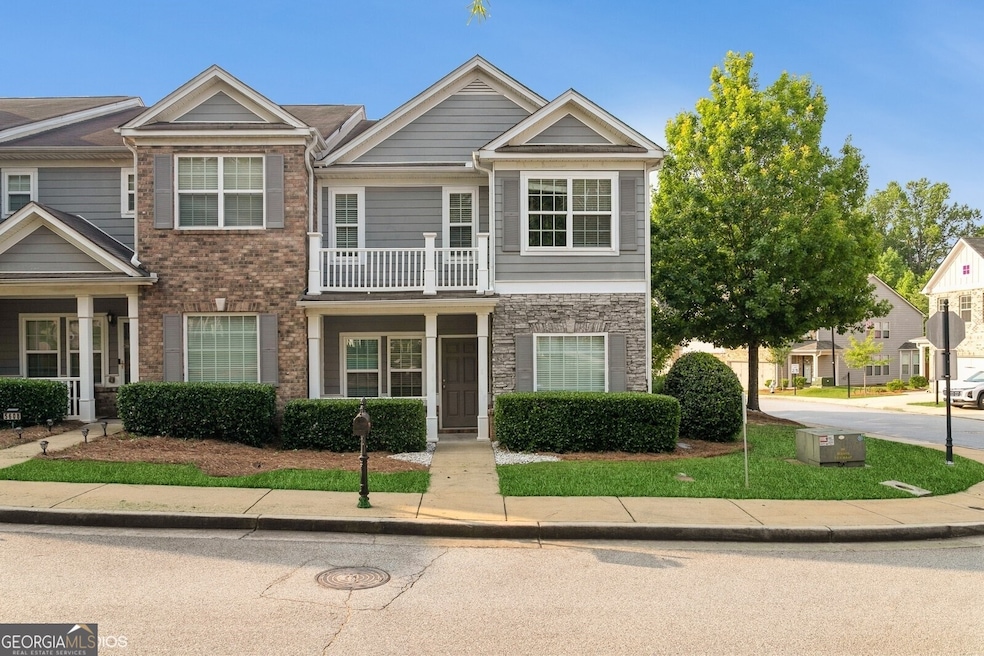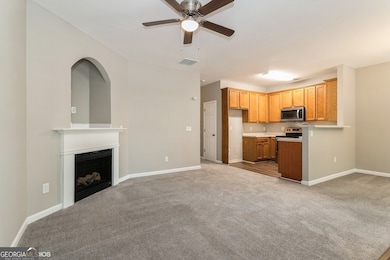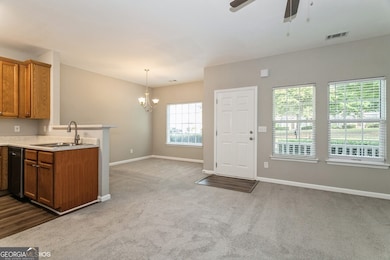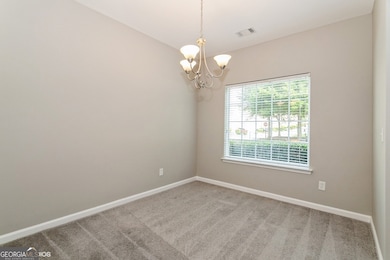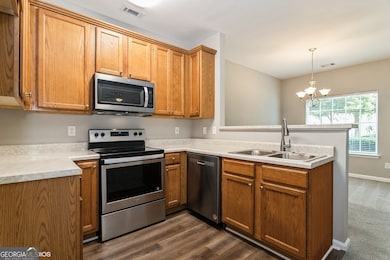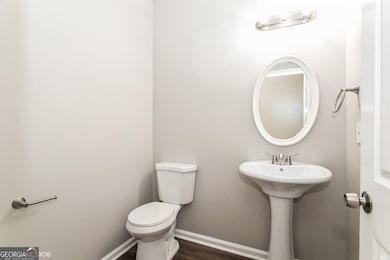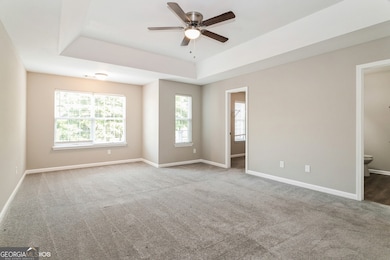5612 Festival Ave Fairburn, GA 30213
Estimated payment $1,656/month
Total Views
19,657
3
Beds
2.5
Baths
1,566
Sq Ft
$160
Price per Sq Ft
Highlights
- Traditional Architecture
- Corner Lot
- Tennis Courts
- End Unit
- Community Pool
- Breakfast Area or Nook
About This Home
Beautifully renovated, end unit townhome in Renaissance South Park! Covered front porch! Spacious living room with fireplace and TV nook! Open to separate dining area and kitchen! Kitchen features stained cabinets, stainless steel appliances, and breakfast bar! Half bath on main! Large primary bedroom with tray ceiling, walk-in closet, and private bathroom with extended vanity, garden tub, and separate shower! Two spacious secondary bedrooms share another full bathroom! Single car garage and driveway at back! Great amenities! A must see! Don't miss out!
Townhouse Details
Home Type
- Townhome
Est. Annual Taxes
- $3,977
Year Built
- Built in 2006
Lot Details
- 1,742 Sq Ft Lot
- End Unit
- 1 Common Wall
- Cleared Lot
HOA Fees
- $13 Monthly HOA Fees
Parking
- 1 Car Garage
Home Design
- Traditional Architecture
- Slab Foundation
- Composition Roof
- Stone Siding
- Stone
Interior Spaces
- 1,566 Sq Ft Home
- 2-Story Property
- Tray Ceiling
- Ceiling Fan
- Living Room with Fireplace
- Formal Dining Room
- Carpet
- Open Access
- Laundry closet
Kitchen
- Breakfast Area or Nook
- Breakfast Bar
- Microwave
- Dishwasher
Bedrooms and Bathrooms
- 3 Bedrooms
- Walk-In Closet
Schools
- Oakley Elementary School
- Bear Creek Middle School
- Creekside High School
Additional Features
- Porch
- Forced Air Heating and Cooling System
Community Details
Overview
- $175 Initiation Fee
- Association fees include maintenance exterior, ground maintenance, pest control, security, swimming, tennis, trash
- Renaissance South Park Subdivision
Recreation
- Tennis Courts
- Community Pool
Map
Create a Home Valuation Report for This Property
The Home Valuation Report is an in-depth analysis detailing your home's value as well as a comparison with similar homes in the area
Home Values in the Area
Average Home Value in this Area
Tax History
| Year | Tax Paid | Tax Assessment Tax Assessment Total Assessment is a certain percentage of the fair market value that is determined by local assessors to be the total taxable value of land and additions on the property. | Land | Improvement |
|---|---|---|---|---|
| 2025 | $3,977 | $108,640 | $21,600 | $87,040 |
| 2023 | $3,977 | $102,680 | $22,480 | $80,200 |
| 2022 | $3,196 | $81,520 | $13,320 | $68,200 |
| 2021 | $2,330 | $58,200 | $14,720 | $43,480 |
| 2020 | $2,157 | $53,000 | $13,320 | $39,680 |
| 2019 | $2,055 | $52,040 | $13,080 | $38,960 |
| 2018 | $1,852 | $46,520 | $10,200 | $36,320 |
| 2017 | $1,141 | $28,000 | $7,360 | $20,640 |
| 2016 | $1,141 | $28,000 | $7,360 | $20,640 |
| 2015 | $1,145 | $28,000 | $7,360 | $20,640 |
| 2014 | $1,207 | $28,000 | $7,360 | $20,640 |
Source: Public Records
Property History
| Date | Event | Price | List to Sale | Price per Sq Ft | Prior Sale |
|---|---|---|---|---|---|
| 11/20/2025 11/20/25 | Price Changed | $250,000 | -2.0% | $160 / Sq Ft | |
| 10/21/2025 10/21/25 | Price Changed | $255,000 | -3.8% | $163 / Sq Ft | |
| 10/13/2025 10/13/25 | Price Changed | $265,000 | -1.8% | $169 / Sq Ft | |
| 09/02/2025 09/02/25 | Price Changed | $269,900 | -1.9% | $172 / Sq Ft | |
| 08/05/2025 08/05/25 | Price Changed | $275,000 | -1.8% | $176 / Sq Ft | |
| 07/02/2025 07/02/25 | Price Changed | $280,000 | -1.8% | $179 / Sq Ft | |
| 06/06/2025 06/06/25 | For Sale | $285,000 | +5.6% | $182 / Sq Ft | |
| 05/06/2022 05/06/22 | Sold | $270,000 | +1.9% | $172 / Sq Ft | View Prior Sale |
| 04/24/2022 04/24/22 | Pending | -- | -- | -- | |
| 04/17/2022 04/17/22 | For Sale | $265,000 | 0.0% | $169 / Sq Ft | |
| 01/31/2013 01/31/13 | Rented | $950 | 0.0% | -- | |
| 01/01/2013 01/01/13 | Under Contract | -- | -- | -- | |
| 11/09/2012 11/09/12 | For Rent | $950 | -- | -- |
Source: Georgia MLS
Purchase History
| Date | Type | Sale Price | Title Company |
|---|---|---|---|
| Warranty Deed | -- | -- | |
| Quit Claim Deed | -- | -- | |
| Warranty Deed | $270,000 | -- | |
| Warranty Deed | -- | -- | |
| Deed | $137,900 | -- |
Source: Public Records
Mortgage History
| Date | Status | Loan Amount | Loan Type |
|---|---|---|---|
| Previous Owner | $261,900 | New Conventional | |
| Previous Owner | $137,900 | New Conventional |
Source: Public Records
Source: Georgia MLS
MLS Number: 10538118
APN: 09F-0700-0026-477-8
Nearby Homes
- 5725 Radford Loop
- 7725 Rutgers Cir
- 7638 Bucknell Terrace
- 5617 Oakley Industrial Blvd
- 5617 Oakley Industrial Blvd Unit A1
- 5617 Oakley Industrial Blvd Unit B2
- 5617 Oakley Industrial Blvd Unit B3
- 5500 Oakley Industrial Blvd
- 5474 Oakley Industrial Blvd
- 37 Longleaf Cir
- 317 Lauren Dr
- 338 Lauren Dr
- 316 Lauren Dr
- 312 Lauren Dr
- 1111 Oakley Industrial Blvd
- 41 Camden Way
- 3034 Broadleaf Trail
- 3034 Broadleaf Trail Rd
- 7915 Senoia Rd
- 900 Meadow Glen Pkwy
