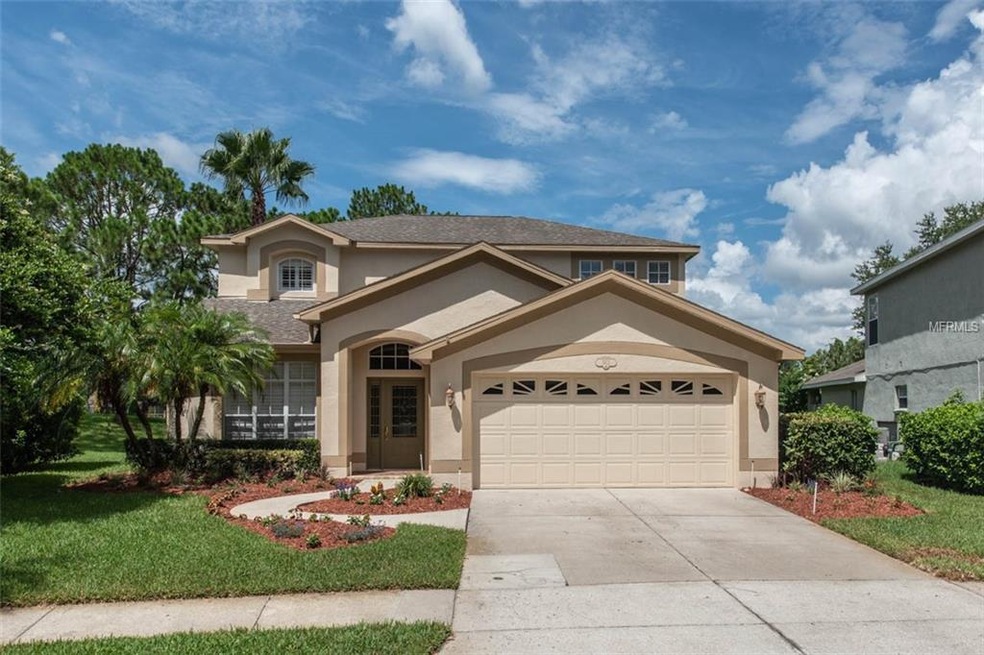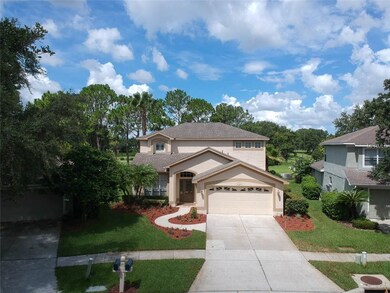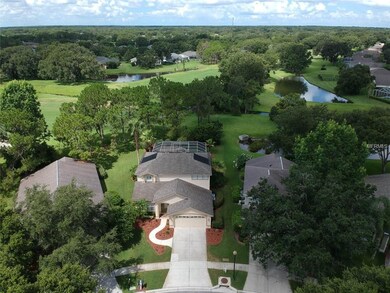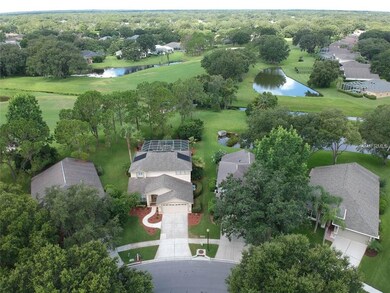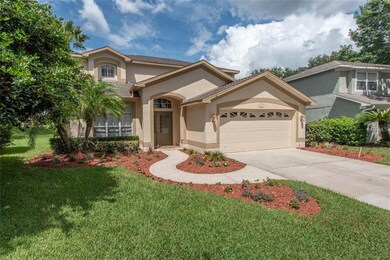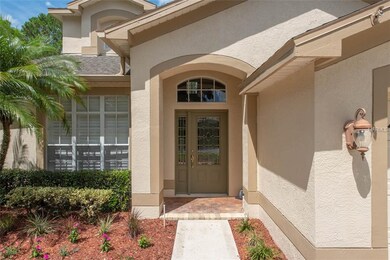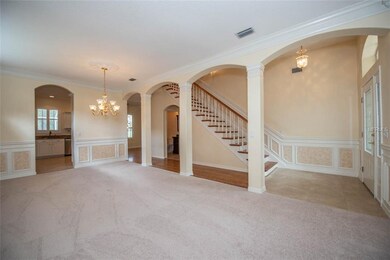
5612 Rockfield Loop Valrico, FL 33596
Highlights
- Water Views
- On Golf Course
- Heated Indoor Pool
- Lithia Springs Elementary School Rated A-
- Fitness Center
- Gated Community
About This Home
As of November 2020Absolutely beautiful golf course pool home situated on the 6th green in coveted River Hills Country Club! ***Newer roof and A/C!*** Perfectly nestled on the golf course with tranquil wide-open fairway & water views. Pristine landscaping & intricate leaded front door entry greet you as you arrive home. Gleaming Hardwood Staircase w/wooden detailed railing, Hardwood Floors, Crown Moulding & Plantation Shutters! The kitchen has been remodeled with lighted upper cabinetry, pull out pantry draws, granite countertops, stainless steel appliances & wine refrigerator. Harwood floors continue into dinette area & family room. Huge in-home office w/custom built-in hardwood cabinets w/granite tops for full functionality and 18" tile. Dual work areas convenient for working at home or home schooling! French doors guide you out to the exquisite outdoor living space. Pavered lanai heated, Pebble Tec sport pool w/hot tub beckons you to come & relax and melt away the day. Grab a cold lemonade from your outdoor kitchen refrigerator and cook up a delicious dinner using your built-in Big Green Egg or stainless steel grill! Owner's suite is complete with its' own sitting room, double walk-in closets & fully remodeled en-suite w/dual sinks, seamless glass shower & soaking tub. Two additional spacious bedrooms and fully remodeled secondary bath complete the upstairs. A-Rated School District! Convenient commute to Downtown Tampa & MacDill.
Last Agent to Sell the Property
COMPASS FLORIDA, LLC License #3279351 Listed on: 06/29/2018

Home Details
Home Type
- Single Family
Est. Annual Taxes
- $3,042
Year Built
- Built in 1997
Lot Details
- 10,454 Sq Ft Lot
- Lot Dimensions are 65.0x126.0
- Property fronts a private road
- On Golf Course
- Northeast Facing Home
- Mature Landscaping
- Level Lot
- Irregular Lot
- Irrigation
- Landscaped with Trees
- Property is zoned PD-MU
HOA Fees
- $119 Monthly HOA Fees
Parking
- 2 Car Attached Garage
- Garage Door Opener
- Open Parking
Property Views
- Water
- Golf Course
Home Design
- Bi-Level Home
- Planned Development
- Slab Foundation
- Wood Frame Construction
- Shingle Roof
- Block Exterior
- Stucco
Interior Spaces
- 2,350 Sq Ft Home
- Built-In Features
- Crown Molding
- Tray Ceiling
- High Ceiling
- Ceiling Fan
- Shutters
- Blinds
- French Doors
- Family Room
- Combination Dining and Living Room
- Breakfast Room
- Den
- Inside Utility
- Fire and Smoke Detector
Kitchen
- Convection Oven
- Range
- Microwave
- Dishwasher
- Wine Refrigerator
- Stone Countertops
- Solid Wood Cabinet
- Disposal
Flooring
- Wood
- Carpet
- Ceramic Tile
Bedrooms and Bathrooms
- 3 Bedrooms
- Walk-In Closet
Laundry
- Laundry in unit
- Dryer
- Washer
Pool
- Heated Indoor Pool
- Screened Pool
- In Ground Spa
- Vinyl Pool
- Fence Around Pool
Outdoor Features
- Deck
- Covered Patio or Porch
- Outdoor Kitchen
Schools
- Lithia Springs Elementary School
- Randall Middle School
- Newsome High School
Utilities
- Zoned Heating and Cooling
- Heat Pump System
- Electric Water Heater
- High Speed Internet
- Cable TV Available
Listing and Financial Details
- Homestead Exemption
- Visit Down Payment Resource Website
- Legal Lot and Block 20 / 000032
- Assessor Parcel Number U-04-30-21-34V-000032-00020.0
Community Details
Overview
- River Hills Prop Mgmnt 813 662 0837 Greenacre Prop Association
- River Hills Country Club Parcel 14 Ph I Subdivision
- The community has rules related to deed restrictions, allowable golf cart usage in the community
- Rental Restrictions
Recreation
- Golf Course Community
- Tennis Courts
- Community Playground
- Fitness Center
- Community Pool
- Park
Security
- Gated Community
Ownership History
Purchase Details
Purchase Details
Home Financials for this Owner
Home Financials are based on the most recent Mortgage that was taken out on this home.Purchase Details
Home Financials for this Owner
Home Financials are based on the most recent Mortgage that was taken out on this home.Purchase Details
Home Financials for this Owner
Home Financials are based on the most recent Mortgage that was taken out on this home.Purchase Details
Home Financials for this Owner
Home Financials are based on the most recent Mortgage that was taken out on this home.Similar Homes in Valrico, FL
Home Values in the Area
Average Home Value in this Area
Purchase History
| Date | Type | Sale Price | Title Company |
|---|---|---|---|
| Quit Claim Deed | $301,100 | None Listed On Document | |
| Warranty Deed | $420,000 | Members Title Agency Llc | |
| Warranty Deed | $362,000 | Hillsborough Title Llc | |
| Warranty Deed | $310,000 | Hillsborough Title Llc | |
| Deed | $164,100 | -- |
Mortgage History
| Date | Status | Loan Amount | Loan Type |
|---|---|---|---|
| Previous Owner | $336,000 | New Conventional | |
| Previous Owner | $274,500 | New Conventional | |
| Previous Owner | $271,500 | Adjustable Rate Mortgage/ARM | |
| Previous Owner | $248,000 | New Conventional | |
| Previous Owner | $170,000 | Credit Line Revolving | |
| Previous Owner | $170,000 | Credit Line Revolving | |
| Previous Owner | $188,480 | Unknown | |
| Previous Owner | $70,000 | New Conventional | |
| Previous Owner | $131,250 | New Conventional |
Property History
| Date | Event | Price | Change | Sq Ft Price |
|---|---|---|---|---|
| 05/02/2024 05/02/24 | Rented | $3,750 | 0.0% | -- |
| 04/24/2024 04/24/24 | For Rent | $3,750 | 0.0% | -- |
| 11/19/2020 11/19/20 | Sold | $420,000 | 0.0% | $179 / Sq Ft |
| 10/20/2020 10/20/20 | Pending | -- | -- | -- |
| 10/16/2020 10/16/20 | For Sale | $420,000 | +16.0% | $179 / Sq Ft |
| 08/06/2018 08/06/18 | Sold | $362,000 | +0.6% | $154 / Sq Ft |
| 07/02/2018 07/02/18 | Pending | -- | -- | -- |
| 06/28/2018 06/28/18 | For Sale | $359,900 | -- | $153 / Sq Ft |
Tax History Compared to Growth
Tax History
| Year | Tax Paid | Tax Assessment Tax Assessment Total Assessment is a certain percentage of the fair market value that is determined by local assessors to be the total taxable value of land and additions on the property. | Land | Improvement |
|---|---|---|---|---|
| 2024 | $7,918 | $442,258 | $102,236 | $340,022 |
| 2023 | $7,494 | $450,966 | $92,015 | $358,951 |
| 2022 | $6,907 | $426,513 | $92,015 | $334,498 |
| 2021 | $6,025 | $312,550 | $63,907 | $248,643 |
| 2020 | $3,913 | $238,350 | $0 | $0 |
| 2019 | $5,741 | $297,979 | $56,241 | $241,738 |
| 2018 | $4,326 | $260,164 | $0 | $0 |
| 2017 | $4,270 | $281,747 | $0 | $0 |
| 2016 | $4,467 | $249,572 | $0 | $0 |
| 2015 | $4,457 | $247,711 | $0 | $0 |
| 2014 | $3,037 | $226,298 | $0 | $0 |
| 2013 | -- | $169,289 | $0 | $0 |
Agents Affiliated with this Home
-
Daniel Rothrock

Seller's Agent in 2024
Daniel Rothrock
EATON REALTY
(813) 567-8578
12 Total Sales
-
Christina Edwards

Buyer Co-Listing Agent in 2024
Christina Edwards
EATON REALTY
(813) 294-8462
1 in this area
13 Total Sales
-
Melissa Spooner

Seller's Agent in 2020
Melissa Spooner
CENTURY 21 COAST TO COAST
(813) 573-2990
1 in this area
19 Total Sales
-
Chase Carbonell

Buyer's Agent in 2020
Chase Carbonell
SIGNATURE REALTY ASSOCIATES
(813) 547-8464
6 in this area
68 Total Sales
-
Katerina White

Seller's Agent in 2018
Katerina White
COMPASS FLORIDA, LLC
(813) 505-6058
37 in this area
133 Total Sales
-
Iris Green

Buyer's Agent in 2018
Iris Green
KELLER WILLIAMS SUBURBAN TAMPA
(813) 312-6676
6 in this area
97 Total Sales
Map
Source: Stellar MLS
MLS Number: T3115940
APN: U-04-30-21-34V-000032-00020.0
- 3350 Stonebridge Trail
- 3402 Stonebridge Trail
- 3023 Bent Creek Dr
- 5416 Twin Creeks Dr
- 3119 Bent Creek Dr
- 3125 Bent Creek Dr
- 3226 Stonebridge Trail
- 3202 Fox Squirrel Ln
- 3218 Stonebridge Trail
- 3510 Old Course Ln
- 5315 Cedarshake Ln
- 3202 Stonebridge Trail
- 5308 Cedarshake Ln
- 5813 Bent Grass Dr
- 5814 Bent Grass Dr
- 5931 Cherry Oak Dr
- 2847 Mossy Timber Trail
- 5819 Bent Grass Dr
- 3612 Cordgrass Dr
- 3146 Beaver Pond Trail
