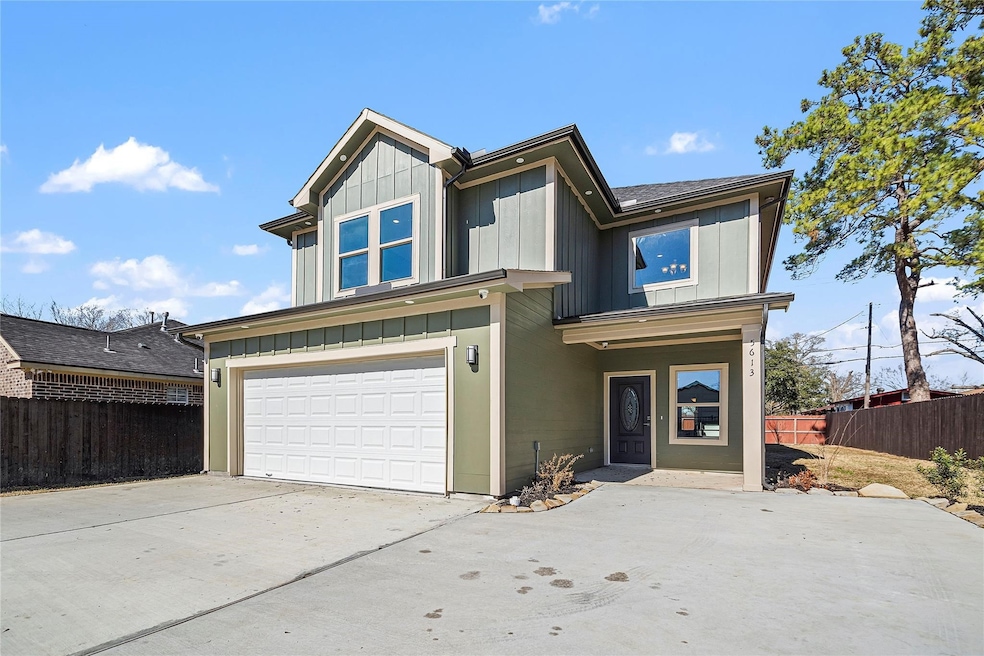
NEW CONSTRUCTION
$80K PRICE DROP
5613 Annunciation St Houston, TX 77016
East Little York NeighborhoodEstimated payment $2,855/month
Total Views
9,944
5
Beds
4.5
Baths
3,464
Sq Ft
$115
Price per Sq Ft
Highlights
- New Construction
- Traditional Architecture
- Patio
- Deck
- 2 Car Attached Garage
- Security Gate
About This Home
NEW CONSTRUCTION HOME WITH 5 BEDROOMS 4.5 BATHROOMS AND A VERY SPACIOUS LAYOUT!
Home Details
Home Type
- Single Family
Est. Annual Taxes
- $8,314
Year Built
- Built in 2024 | New Construction
Lot Details
- 7,320 Sq Ft Lot
- Back Yard Fenced
Parking
- 2 Car Attached Garage
- Garage Door Opener
Home Design
- Traditional Architecture
- Slab Foundation
- Composition Roof
Interior Spaces
- 3,464 Sq Ft Home
- 2-Story Property
- Ceiling Fan
- Attic Fan
- Washer and Gas Dryer Hookup
Kitchen
- Gas Oven
- Gas Range
- Microwave
- Dishwasher
- Disposal
Flooring
- Laminate
- Tile
Bedrooms and Bathrooms
- 5 Bedrooms
Home Security
- Security System Owned
- Security Gate
Eco-Friendly Details
- Energy-Efficient HVAC
Outdoor Features
- Deck
- Patio
Schools
- Marshall Elementary School
- Forest Brook Middle School
- North Forest High School
Utilities
- Central Heating and Cooling System
- Heating System Uses Gas
Community Details
- Built by PRIVATE
- Edgeworth Place Subdivision
Map
Create a Home Valuation Report for This Property
The Home Valuation Report is an in-depth analysis detailing your home's value as well as a comparison with similar homes in the area
Home Values in the Area
Average Home Value in this Area
Tax History
| Year | Tax Paid | Tax Assessment Tax Assessment Total Assessment is a certain percentage of the fair market value that is determined by local assessors to be the total taxable value of land and additions on the property. | Land | Improvement |
|---|---|---|---|---|
| 2024 | $8,632 | $412,532 | $40,032 | $372,500 |
| 2023 | $807 | $40,032 | $40,032 | $0 |
| 2022 | $588 | $26,688 | $26,688 | $0 |
Source: Public Records
Property History
| Date | Event | Price | Change | Sq Ft Price |
|---|---|---|---|---|
| 03/31/2025 03/31/25 | Price Changed | $399,900 | -11.1% | $115 / Sq Ft |
| 01/25/2025 01/25/25 | Price Changed | $449,900 | 0.0% | $130 / Sq Ft |
| 01/25/2025 01/25/25 | For Sale | $449,900 | -6.3% | $130 / Sq Ft |
| 01/23/2025 01/23/25 | Off Market | -- | -- | -- |
| 07/26/2024 07/26/24 | For Sale | $479,900 | -- | $139 / Sq Ft |
Source: Houston Association of REALTORS®
Purchase History
| Date | Type | Sale Price | Title Company |
|---|---|---|---|
| Warranty Deed | -- | None Listed On Document |
Source: Public Records
Similar Homes in the area
Source: Houston Association of REALTORS®
MLS Number: 54559845
APN: 0760510010052
Nearby Homes
- 5829 Hartwick Rd
- 0 Hopper Rd Unit 35613143
- 11110 Ivy Leaf Rd
- 11108 Ivy Leaf Rd
- 11106 Ivy Leaf Rd
- 11112 Ivy Leaf Rd
- 11114 Ivy Leaf Rd
- 00 Ivy Leaf St
- 11375 Allwood St
- 11311 Raincove Dr
- 6038 Guadalupe St
- 5901 Mohawk St
- 0 Cedar Hill Ln Unit 45497108
- 5903 Mohawk St
- 5905 Mohawk
- 11110 Homestead Rd
- 6134 Guadalupe St
- 6210 Annunciation St
- 10507 Vinca Minor Ln
- 6310 Hartwick Rd
- 5829 Hartwick Rd Unit A
- 11375 Allwood St Unit B
- 10824 Red Orchid Dr
- 10910 Maple Leaf St Unit B
- 10910 Maple Leaf St
- 5806 Darlington Oak St
- 6406 Guadalupe St
- 6415 Heath St
- 6327 Mardale Dr
- 6311 Bluestone Dr
- 11223 Spottswood Dr
- 6531 Ln
- 6502 Leedale St
- 11054 Spottswood Dr
- 5618 Briarwick Ln
- 5763 Easthampton Dr
- 12215 W Village Dr Unit D
- 12274 Wild Pine Dr Unit B
- 12282 Wild Pine Dr Unit C
- 5747 Easthampton Dr Unit D






