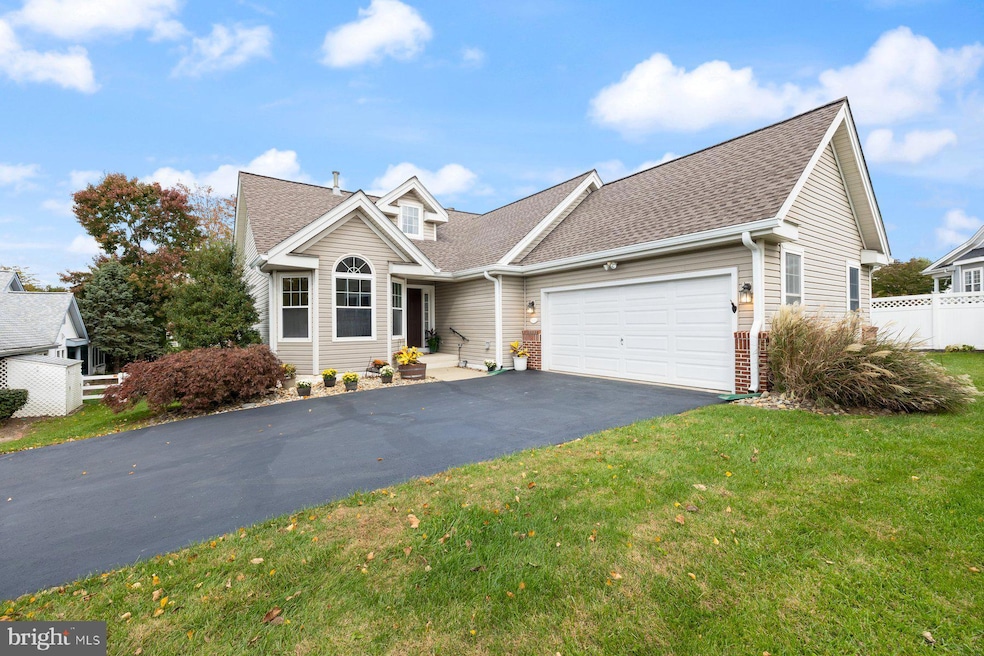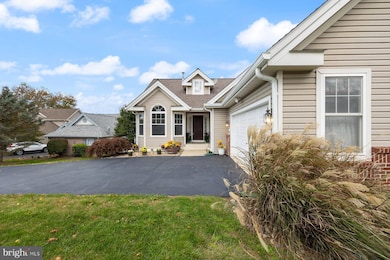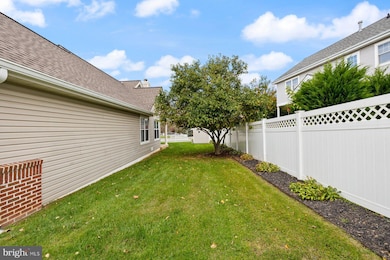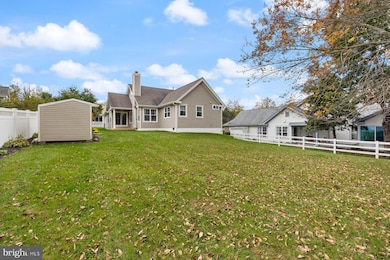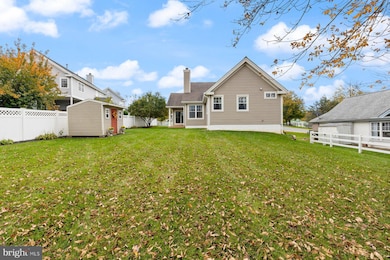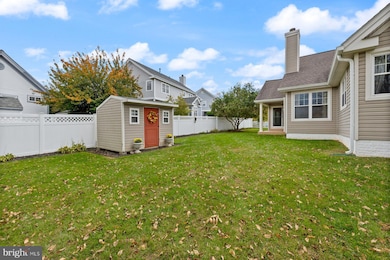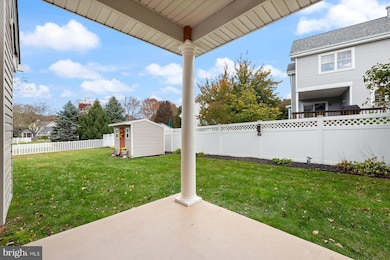5613 Bobolink Trail New Market, MD 21774
Estimated payment $3,486/month
Highlights
- Open Floorplan
- Deck
- Breakfast Area or Nook
- New Market Elementary School Rated A-
- Space For Rooms
- Eat-In Country Kitchen
About This Home
3 bedroom 2 full bath bungalow
Close to historical downtown New Market easy access to work and shopping walk to shopping
1) new LVP and carpet flooring throughout most of the house, 2) an unfinished basement with workbench and shelving, 3) easy commuter access to Rt 70, 4) gas fireplace, 5) community playground, bike paths, and tennis court. 6) freshly painted Driveway re sealed
Also community pavilions
the roof was replaced in 2018. The Leaf Filter gutters were installed in 2023 and have a lifetime, transferable warranty. The windows were replaced in May 2008 and have a limited transferable warranty. The new buyers could call the window company, Certified Home Remodelers, and get a discount on replacement of any damaged (eg. broken seals) windows. Charming 3-Bedroom Bungalow Near Historic Downtown New Market
Welcome to this beautifully maintained 3-bedroom, 2-full-bath bungalow ideally situated just moments from historic downtown New Market. Combining classic charm with modern convenience, this home offers a perfect balance of comfort, style, and practicality in one of Frederick County’s most desirable locations. Enjoy the small-town atmosphere with local shops, dining, and community events just a short walk away—while still benefiting from easy commuter access to major routes, including I-70, making travel to Frederick, Baltimore, and Washington, D.C. a breeze.
Step inside to find new luxury vinyl plank (LVP) and carpet flooring throughout most of the home, creating a fresh and welcoming feel. The spacious living room, highlighted by a cozy gas fireplace, provides the perfect setting for relaxing evenings. The kitchen offers plenty of cabinetry and workspace, ideal for everyday living or entertaining family and friends. Adjacent to the kitchen is a dining area that flows naturally into the living space, enhancing the home’s open and inviting layout.
The unfinished basement provides abundant storage and includes a workbench and shelving, perfect for hobbies or DIY projects. Recent updates ensure peace of mind for the new owner, including a new roof installed in 2018, Leaf Filter gutters added in 2023 with a lifetime transferable warranty, and windows replaced in 2008 with a limited transferable warranty. The window company, Certified Home Remodelers, even offers discounts for future repairs or replacements—an added bonus for long-term value and maintenance ease.
Freshly painted throughout and with a newly re-sealed driveway, this home is truly move-in ready. Outside, you’ll find a welcoming yard space with access to a vibrant community that offers playgrounds, bike paths, tennis courts, and pavilions—perfect for outdoor recreation and neighborhood gatherings.
Whether you’re a first-time buyer, downsizing, or looking for a well-located home close to everything, this bungalow delivers both charm and functionality. Experience the convenience of being able to walk to local shops and restaurants, the beauty of nearby parks, and the community spirit that makes New Market such a special place to call home.
Don’t miss this wonderful opportunity to own a delightful home that blends modern updates with timeless appeal—schedule your private showing today!
Home Details
Home Type
- Single Family
Est. Annual Taxes
- $5,033
Year Built
- Built in 1996
Lot Details
- 0.26 Acre Lot
- South Facing Home
- Property is zoned R3
HOA Fees
- $74 Monthly HOA Fees
Parking
- 2 Car Attached Garage
- 4 Driveway Spaces
- Front Facing Garage
Home Design
- Bungalow
- Brick Exterior Construction
- Poured Concrete
- Architectural Shingle Roof
- Vinyl Siding
- Concrete Perimeter Foundation
Interior Spaces
- Property has 3 Levels
- Open Floorplan
- Ceiling Fan
- Gas Fireplace
- Double Pane Windows
Kitchen
- Eat-In Country Kitchen
- Breakfast Area or Nook
- Electric Oven or Range
- Built-In Microwave
- Dishwasher
- Disposal
Flooring
- Carpet
- Luxury Vinyl Plank Tile
Bedrooms and Bathrooms
- 3 Main Level Bedrooms
- 2 Full Bathrooms
- Bathtub with Shower
- Walk-in Shower
Laundry
- Laundry on lower level
- Dryer
- Washer
Basement
- Heated Basement
- Interior Basement Entry
- Space For Rooms
Outdoor Features
- Deck
- Shed
Utilities
- Central Air
- Back Up Electric Heat Pump System
- Vented Exhaust Fan
- Electric Water Heater
Community Details
- The Meadow At New Market Subdivision
Listing and Financial Details
- Tax Lot 39
- Assessor Parcel Number 1109291954
Map
Home Values in the Area
Average Home Value in this Area
Tax History
| Year | Tax Paid | Tax Assessment Tax Assessment Total Assessment is a certain percentage of the fair market value that is determined by local assessors to be the total taxable value of land and additions on the property. | Land | Improvement |
|---|---|---|---|---|
| 2025 | $4,892 | $442,400 | -- | -- |
| 2024 | $4,892 | $411,900 | $125,100 | $286,800 |
| 2023 | $4,473 | $388,400 | $0 | $0 |
| 2022 | $4,258 | $364,900 | $0 | $0 |
| 2021 | $4,023 | $341,400 | $99,700 | $241,700 |
| 2020 | $4,023 | $338,833 | $0 | $0 |
| 2019 | $3,993 | $336,267 | $0 | $0 |
| 2018 | $3,999 | $333,700 | $85,700 | $248,000 |
| 2017 | $3,803 | $333,700 | $0 | $0 |
| 2016 | $3,825 | $306,033 | $0 | $0 |
| 2015 | $3,825 | $292,200 | $0 | $0 |
| 2014 | $3,825 | $292,200 | $0 | $0 |
Property History
| Date | Event | Price | List to Sale | Price per Sq Ft |
|---|---|---|---|---|
| 10/23/2025 10/23/25 | For Sale | $569,000 | 0.0% | $305 / Sq Ft |
| 10/14/2025 10/14/25 | Price Changed | $569,000 | -- | $305 / Sq Ft |
Purchase History
| Date | Type | Sale Price | Title Company |
|---|---|---|---|
| Deed | $190,131 | -- |
Source: Bright MLS
MLS Number: MDFR2071704
APN: 09-291954
- 308 E Wainscot Dr
- 5713 Joseph Ct
- 11128 Worchester Dr
- 11788 Ridgeway Ct
- 4799 Mid Lynn Ct
- 4920 Ed Mcclain Rd
- 4786 Mid County Ct
- 10821 Old National Pike
- 4560 Lynn Burke Rd
- 11397 Weller Rd
- 12775 Barnett Dr
- 5810 Whiterose Way
- 10611 Victorian Ave
- 11705 Weller Rd
- 5948 Jacobean Place
- 11907 Lime Plant Rd
- 6905 New London Rd
- 5816 Drexal Ave
- 10576 Edwardian Ln
- 6184 Sawyer Rd
- 5621 Queen Anne Ct
- 180 Wicomico Dr
- 6586 Hemlock Point Rd
- 10255 Sculpin St
- 5970 Aplomado Ln
- 5950 Etterbeek St
- 5822 Oakdale Village Rd
- 10125 Fosset St
- 5940 Duvel St
- 4545 Bill Moxley Rd
- 7011 Fox Chase Rd
- 10228 Nuthatch Dr
- 9526 Bellhaven Ct
- 6101 Newport Terrace
- 6103 Newport Terrace
- 6351 Spring Ridge Pkwy
- 9430 Dunraven St
- 3937 Addison Woods Rd
- 3948 Addison Woods Rd
- 1410 Woodenbridge Ln
