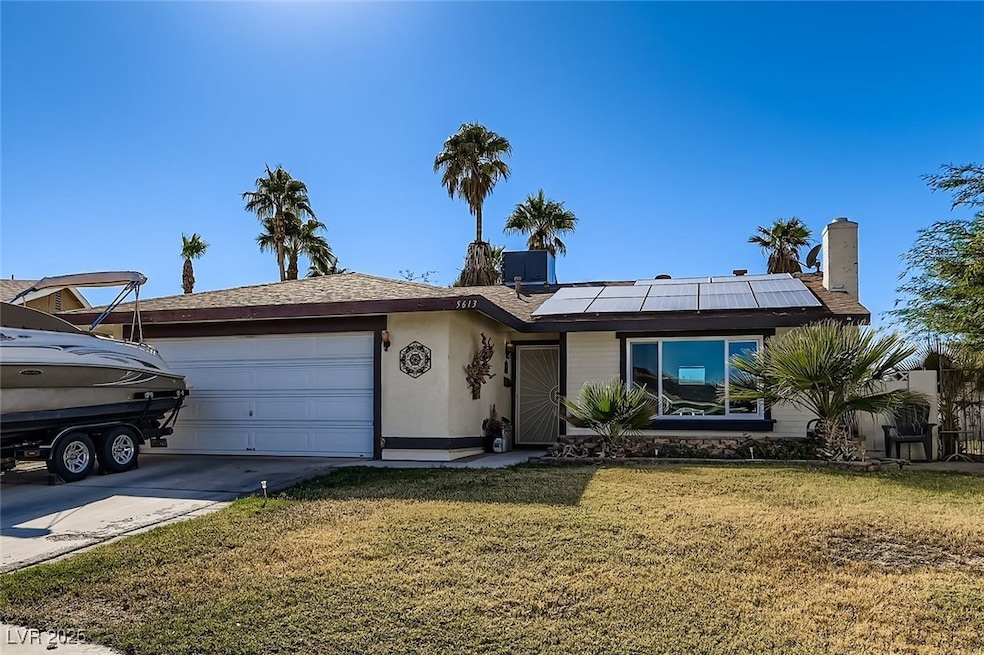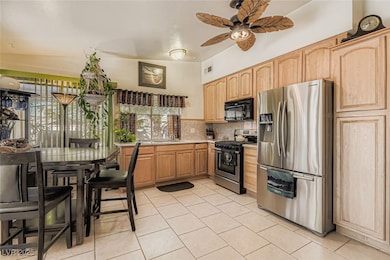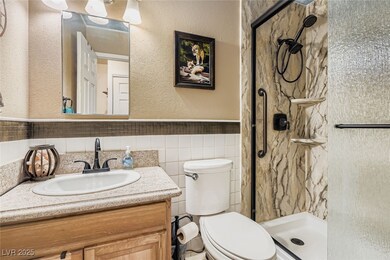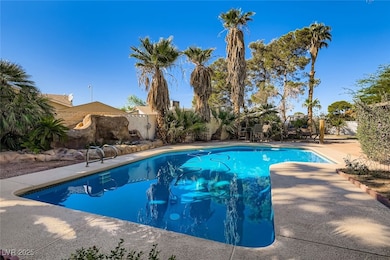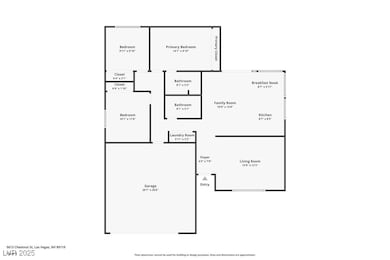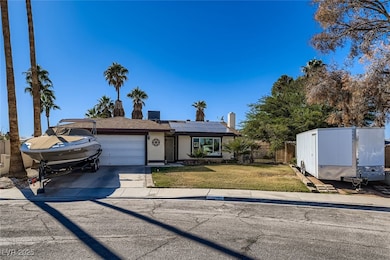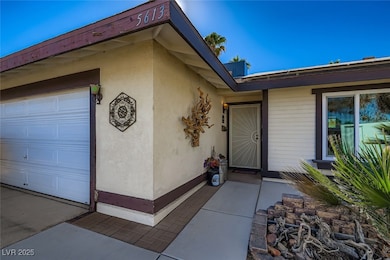5613 Chestnut St Las Vegas, NV 89119
University District NeighborhoodEstimated payment $2,342/month
Highlights
- In Ground Pool
- Solar Power System
- No HOA
- RV Gated
- Vaulted Ceiling
- Covered Patio or Porch
About This Home
Las Vegas gem alert! Sitting on a nearly 1/4-acre pie-shaped lot, this home has it all - an extra-deep sparkling pool, room for your RV or toys, and a central location that keeps you close to everything! Lovingly maintained by its owner, major updates are already done: 30-year roof (just 7 yrs ago!) along with AC & ductwork, fresh exterior trim paint, and a brand-new pool pump installed last week! Step inside to vaulted ceilings in the formal living room, then head to the open-concept family room and sunny kitchen with granite counters, garden window, breakfast nook, and built-in microwave. Refrigerator, washer and dryer all included. The private primary suite features an updated bath. But the backyard? That’s where the magic happens - lush grass, mature trees, shady covered patio, TWO sheds, and a huge side yard with endless possibilities. It’s your own private oasis in the desert! Just bring your furniture and dive into true Vegas living! Did we mention energy saving solar panels?
Listing Agent
Keller Williams Realty Las Veg Brokerage Email: julie@nvhousehunt.com License #S.0050722 Listed on: 11/14/2025

Home Details
Home Type
- Single Family
Est. Annual Taxes
- $1,221
Year Built
- Built in 1973
Lot Details
- 9,583 Sq Ft Lot
- East Facing Home
- Block Wall Fence
- Drip System Landscaping
- Irregular Lot
- Backyard Sprinklers
- Garden
- Back Yard Fenced and Front Yard
Parking
- 2 Car Attached Garage
- Inside Entrance
- RV Gated
Home Design
- Frame Construction
- Pitched Roof
- Shingle Roof
- Composition Roof
- Stucco
Interior Spaces
- 1,199 Sq Ft Home
- 1-Story Property
- Vaulted Ceiling
- Ceiling Fan
- Double Pane Windows
- Blinds
Kitchen
- Breakfast Area or Nook
- Gas Range
- Microwave
- Pots and Pans Drawers
- Disposal
Flooring
- Carpet
- Ceramic Tile
Bedrooms and Bathrooms
- 3 Bedrooms
- 2 Bathrooms
Laundry
- Laundry Room
- Laundry on main level
- Dryer
- Washer
Eco-Friendly Details
- Energy-Efficient Windows
- Solar Power System
Outdoor Features
- In Ground Pool
- Covered Patio or Porch
- Shed
Schools
- Ward Elementary School
- Cannon Helen C. Middle School
- Del Sol High School
Utilities
- Refrigerated Cooling System
- Central Heating and Cooling System
- Heating System Uses Gas
- Underground Utilities
- Gas Water Heater
- Cable TV Available
Community Details
- No Home Owners Association
- Paradise Vista #2 Subdivision
Map
Home Values in the Area
Average Home Value in this Area
Tax History
| Year | Tax Paid | Tax Assessment Tax Assessment Total Assessment is a certain percentage of the fair market value that is determined by local assessors to be the total taxable value of land and additions on the property. | Land | Improvement |
|---|---|---|---|---|
| 2025 | $1,221 | $62,686 | $37,800 | $24,886 |
| 2024 | $1,186 | $62,686 | $37,800 | $24,886 |
| 2023 | $1,186 | $56,812 | $34,440 | $22,372 |
| 2022 | $1,262 | $54,871 | $33,600 | $21,271 |
| 2021 | $1,169 | $50,705 | $29,820 | $20,885 |
| 2020 | $1,082 | $48,670 | $27,300 | $21,370 |
| 2019 | $1,014 | $46,437 | $24,780 | $21,657 |
| 2018 | $968 | $43,728 | $22,260 | $21,468 |
| 2017 | $1,234 | $42,068 | $19,740 | $22,328 |
| 2016 | $907 | $37,650 | $14,280 | $23,370 |
| 2015 | $904 | $34,923 | $11,340 | $23,583 |
| 2014 | $878 | $29,035 | $8,400 | $20,635 |
Property History
| Date | Event | Price | List to Sale | Price per Sq Ft |
|---|---|---|---|---|
| 11/14/2025 11/14/25 | For Sale | $425,000 | -- | $354 / Sq Ft |
Purchase History
| Date | Type | Sale Price | Title Company |
|---|---|---|---|
| Quit Claim Deed | -- | None Listed On Document | |
| Interfamily Deed Transfer | -- | None Available | |
| Interfamily Deed Transfer | -- | First Amer Title Co Of Nv | |
| Interfamily Deed Transfer | -- | United Title |
Mortgage History
| Date | Status | Loan Amount | Loan Type |
|---|---|---|---|
| Previous Owner | $145,500 | Unknown | |
| Previous Owner | $100,000 | No Value Available |
Source: Las Vegas REALTORS®
MLS Number: 2735500
APN: 162-26-810-154
- 2033 Pommel Ave
- 5551 Corral Cir
- 5514 Oxbow St
- 1963 Rawhide St
- 2174 E Russell Rd
- 2246 E Russell Rd
- 5399 Surrey St
- 5375 Chestnut St
- 2302 Wagonwheel Ave
- 2184 Sunnyslope Ave
- 5445 Caliente St
- 5473 Clydesdale St
- 1673 Caliente Ct
- 5433 Latigo St
- 1411 di Blasi Dr Unit 101
- 1655 E Hacienda Ave
- 5473 S Eastern Ave
- 5260 Dickens Dr
- 5403 Tamarus St
- 1688 Mapleton Ln
- 5415 Oxbow St
- 5396 Chestnut St
- 5394 Stirrup St
- 5642 Clydesdale St
- 1678 E Hacienda Ave
- 5272 Tamarus St Unit 5276D.1411252
- 5272 Tamarus St Unit 5248C.1411249
- 5272 Tamarus St Unit 1430C.1411251
- 5272 Tamarus St Unit 1428A.1411250
- 5272 Tamarus St Unit 1404D.1411247
- 1375 E Hacienda Ave Unit 217
- 5187 Caliente St Unit 96
- 1218 Fraya Dr Unit D
- 5272 Tamarus St
- 5400 S Maryland Pkwy
- 5336 Mancos Ct Unit 2
- 5160 Tamarus St
- 5323 Mancos Ct Unit 4
- 5282 S Maryland Pkwy Unit D
- 5036 Newport Cove Dr Unit B
