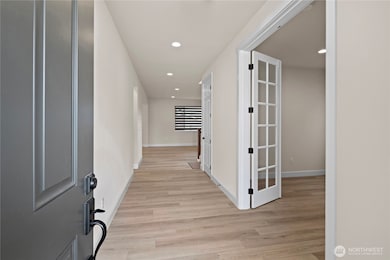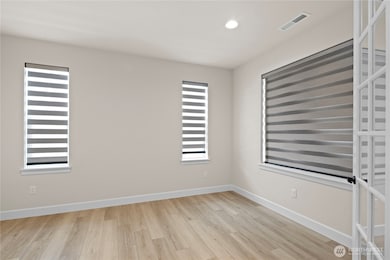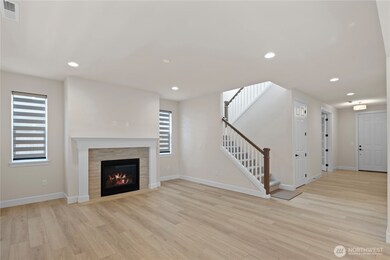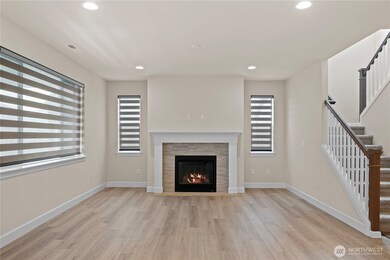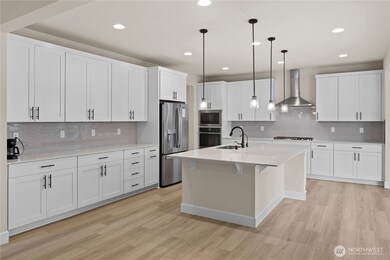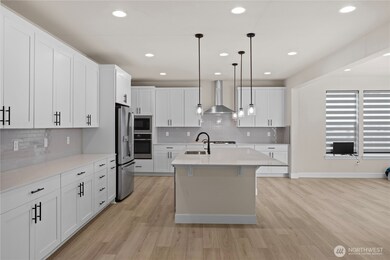
$805,900
- 4 Beds
- 3.5 Baths
- 2,621 Sq Ft
- 2605 (Lot 80) Longhorn Ln
- Ferndale, WA
Stunning New Construction Craftsman with 3-Car Garage! Experience the perfect blend of charm & modern living in this beautifully designed 4-bedroom, 3.5-bath home. From the inviting covered porch to the airy vaulted ceilings, every detail reflects quality craftsmanship. The spacious layout features a private deck, walk-in closet in the primary suite, a generous pantry, & a dedicated utility room
Rob Weston Windermere Real Estate Whatcom

