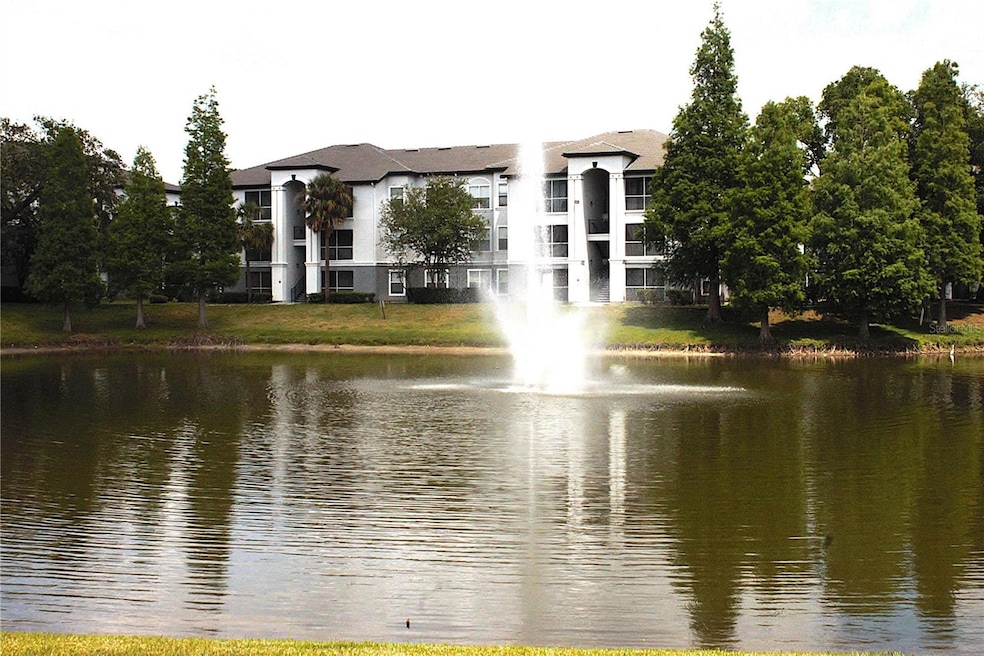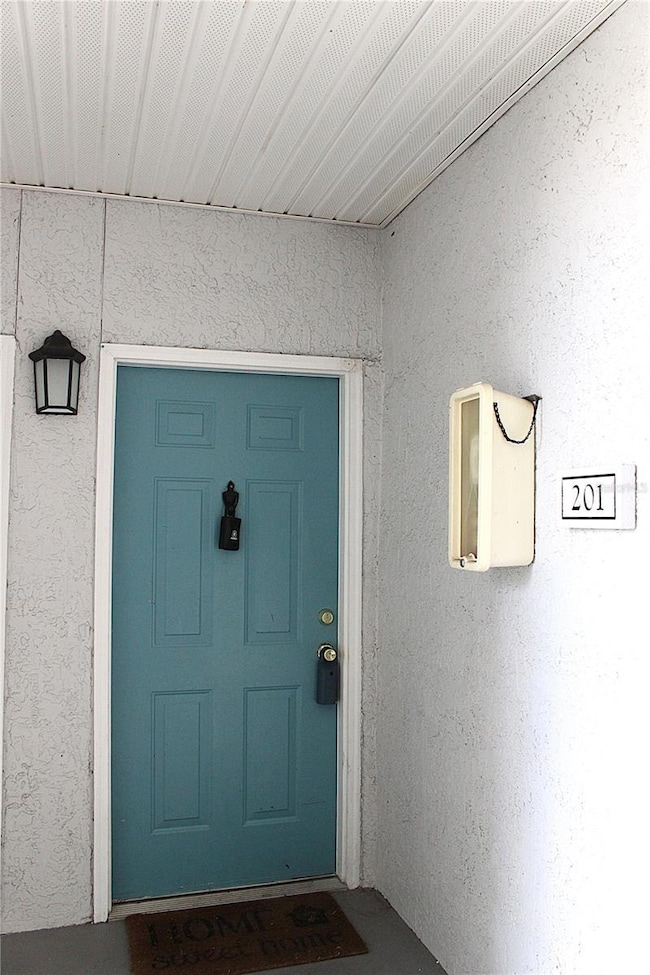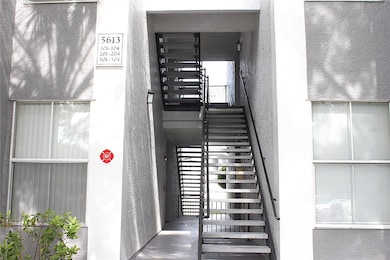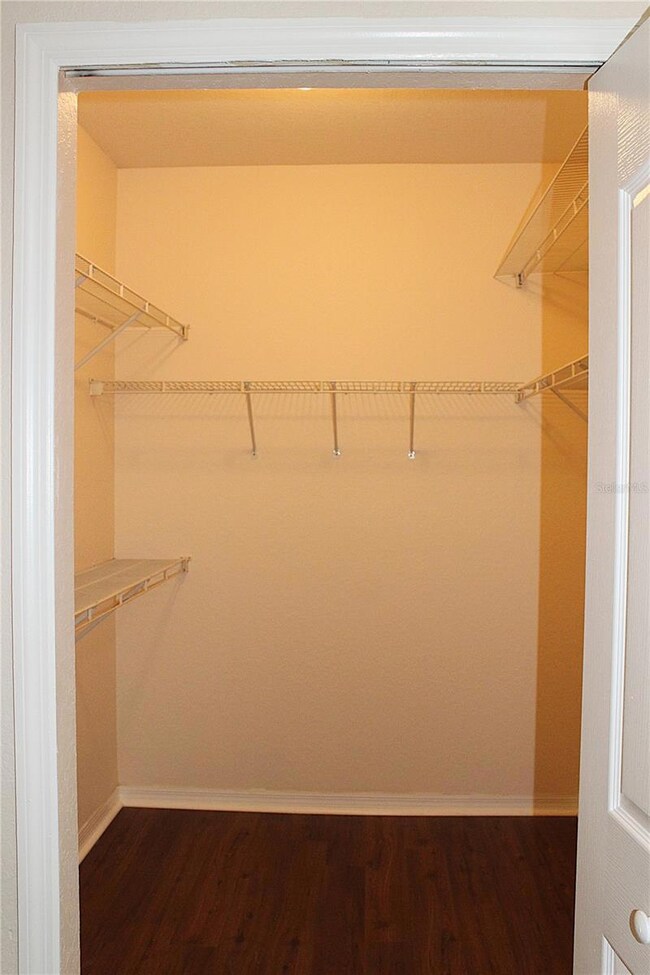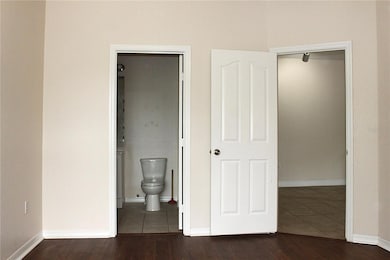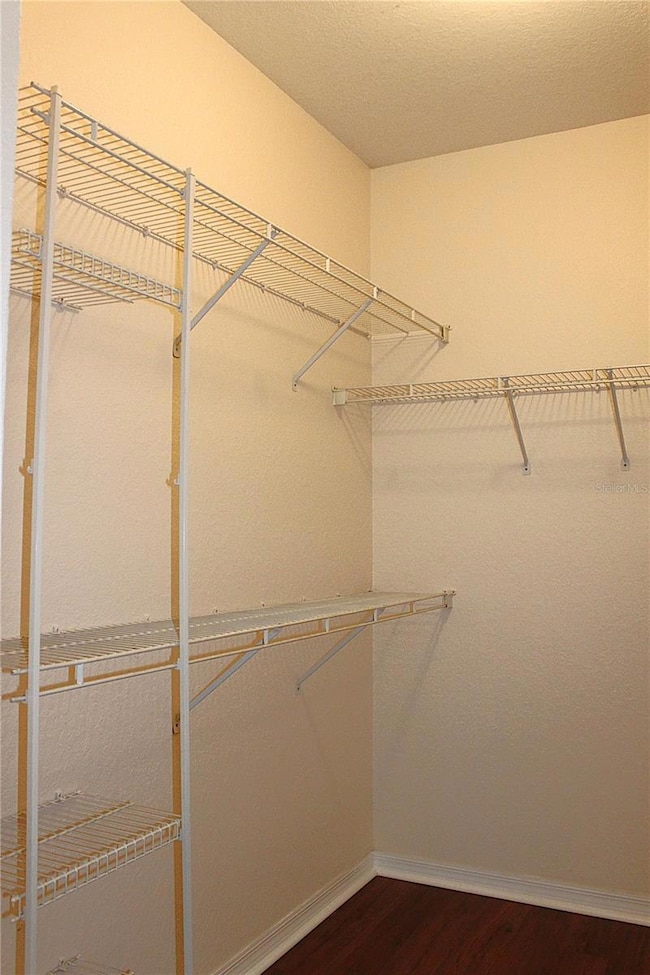5613 Legacy Crescent Place Unit 201 Riverview, FL 33578
Great Palm River Point NeighborhoodEstimated payment $1,693/month
Highlights
- Fitness Center
- In Ground Spa
- Pond View
- Oak Trees
- Gated Community
- Clubhouse
About This Home
Under contract-accepting backup offers. Welcome to Allegro Palm Condominium: A gated community that includes a stunning community pool with BBQ grills and firepit under a pergola, fitness center (savings) with children's play/waiting room, car wash/vacuum station, tennis court, playground, pavilion with benches and BBQ grills, basketball court, club house, and even a laundry facility to launder larger articles. Condo enjoys new paint throughout, newer, 100% waterproof, vinyl floors in all bedrooms and their walk-in closets, higher ceilings, indoor laundry room for convenience, and sliders that lead to balcony and spacious outdoor, storage closet for extra space. Kitchen has wall/base cabinets and granite counter-tops with a breakfast bar. HVAC full replacement 2021. Need a garage? Unlike other sales in Allegro Palm, this one comes with a garage to store your vehicle or other motorized toys. At Allegro Palm you and your family will never be bored. Located a block from US 301 and just minutes from the Leroy Selmon Expressway to help you and yours get to Brandon and Tampa in no time. Also, very close to Publix, across the street from a movie theater, various shopping plazas, and some of Tampa Bays favorite restaurants. Contact a realtor with questions!
Listing Agent
STRAIGHT & TRUE REALTY Brokerage Phone: 813-300-5790 License #3303164 Listed on: 05/08/2025
Property Details
Home Type
- Condominium
Est. Annual Taxes
- $2,312
Year Built
- Built in 1999
Lot Details
- North Facing Home
- Mature Landscaping
- Oak Trees
HOA Fees
- $551 Monthly HOA Fees
Parking
- 1 Car Garage
- Garage Door Opener
- Guest Parking
Home Design
- Contemporary Architecture
- Patio Home
- Entry on the 2nd floor
- Slab Foundation
- Tile Roof
- Stucco
Interior Spaces
- 1,220 Sq Ft Home
- 3-Story Property
- Chair Railings
- Ceiling Fan
- Combination Dining and Living Room
- Pond Views
- Security Gate
Kitchen
- Walk-In Pantry
- Range Hood
- Recirculated Exhaust Fan
- Microwave
- Dishwasher
- Granite Countertops
- Solid Wood Cabinet
- Disposal
Flooring
- Laminate
- Concrete
- Ceramic Tile
- Vinyl
Bedrooms and Bathrooms
- 3 Bedrooms
- Split Bedroom Floorplan
- En-Suite Bathroom
- Walk-In Closet
- 2 Full Bathrooms
- Single Vanity
- Bathtub with Shower
Laundry
- Laundry in Kitchen
- Dryer
- Washer
Pool
- In Ground Spa
- Gunite Pool
- Pool Lighting
Outdoor Features
- Balcony
- Enclosed Patio or Porch
- Outdoor Kitchen
- Exterior Lighting
- Outdoor Grill
- Private Mailbox
Schools
- Ippolito Elementary School
- Giunta Middle School
- Spoto High School
Utilities
- Forced Air Zoned Heating and Cooling System
- Vented Exhaust Fan
- Thermostat
- Electric Water Heater
- Cable TV Available
Additional Features
- Reclaimed Water Irrigation System
- Property is near public transit
Listing and Financial Details
- Visit Down Payment Resource Website
- Legal Lot and Block 00201 / 005613
- Assessor Parcel Number U-06-30-20-904-005613-00201.0
Community Details
Overview
- Association fees include common area taxes, pool, insurance, maintenance structure, ground maintenance, maintenance, pest control, private road, sewer, trash, water
- Allegro Palm Condominium Association, Phone Number (813) 620-1733
- Visit Association Website
- Allegro Palm A Condo Subdivision
- On-Site Maintenance
- The community has rules related to deed restrictions
Amenities
- Clubhouse
- Laundry Facilities
- Community Mailbox
Recreation
- Tennis Courts
- Community Basketball Court
- Community Playground
- Fitness Center
- Community Pool
Pet Policy
- Dogs Allowed
Security
- Card or Code Access
- Gated Community
- Fire and Smoke Detector
- Fire Sprinkler System
Map
Home Values in the Area
Average Home Value in this Area
Tax History
| Year | Tax Paid | Tax Assessment Tax Assessment Total Assessment is a certain percentage of the fair market value that is determined by local assessors to be the total taxable value of land and additions on the property. | Land | Improvement |
|---|---|---|---|---|
| 2024 | $2,312 | $160,569 | $100 | $160,469 |
| 2023 | $2,139 | $151,198 | $100 | $151,098 |
| 2022 | $1,957 | $137,000 | $100 | $136,900 |
| 2021 | $1,693 | $101,367 | $100 | $101,267 |
| 2020 | $1,610 | $90,432 | $100 | $90,332 |
| 2019 | $1,531 | $89,477 | $100 | $89,377 |
| 2018 | $1,539 | $100,336 | $0 | $0 |
| 2017 | $1,329 | $76,966 | $0 | $0 |
| 2016 | $1,221 | $55,361 | $0 | $0 |
| 2015 | $1,160 | $50,328 | $0 | $0 |
| 2014 | $1,111 | $45,753 | $0 | $0 |
| 2013 | -- | $41,594 | $0 | $0 |
Property History
| Date | Event | Price | List to Sale | Price per Sq Ft |
|---|---|---|---|---|
| 11/02/2025 11/02/25 | Pending | -- | -- | -- |
| 10/02/2025 10/02/25 | Price Changed | $180,000 | -5.3% | $148 / Sq Ft |
| 09/06/2025 09/06/25 | Price Changed | $190,000 | -4.5% | $156 / Sq Ft |
| 08/07/2025 08/07/25 | Price Changed | $199,000 | -9.5% | $163 / Sq Ft |
| 07/18/2025 07/18/25 | Price Changed | $220,000 | -7.9% | $180 / Sq Ft |
| 05/08/2025 05/08/25 | For Sale | $239,000 | -- | $196 / Sq Ft |
Purchase History
| Date | Type | Sale Price | Title Company |
|---|---|---|---|
| Special Warranty Deed | $38,100 | New House Title Llc | |
| Special Warranty Deed | -- | Attorney | |
| Trustee Deed | -- | None Available | |
| Special Warranty Deed | $207,800 | Americas Choice Title Co |
Mortgage History
| Date | Status | Loan Amount | Loan Type |
|---|---|---|---|
| Previous Owner | $166,240 | Fannie Mae Freddie Mac |
Source: Stellar MLS
MLS Number: R4909313
APN: U-06-30-20-904-005613-00201.0
- 5817 Legacy Crescent Place Unit 101
- 6014 Portsdale Place Unit 102
- 6011 Skydale Way Unit 101
- 6022 Portsdale Place Unit 101
- 6022 Portsdale Place Unit 201
- 9712 Forestdale Ct
- 9519 Newdale Way Unit 202
- 9504 Starlite Dr
- 4923 Barnstead Dr
- 10135 Post Harvest Dr
- 9775 Carlsdale Dr
- 2158 River Turia Cir Unit 15104
- 6447 Cypressdale Dr Unit 201
- 4921 Pond Ridge Dr
- 4839 Barnstead Dr
- 2220 Kings Palace Dr
- 6434 Cypressdale Dr Unit 102
- 6414 Hollydale Place Unit 101
- 6439 Cypressdale Dr Unit 201
- 4815 Barnstead Dr
