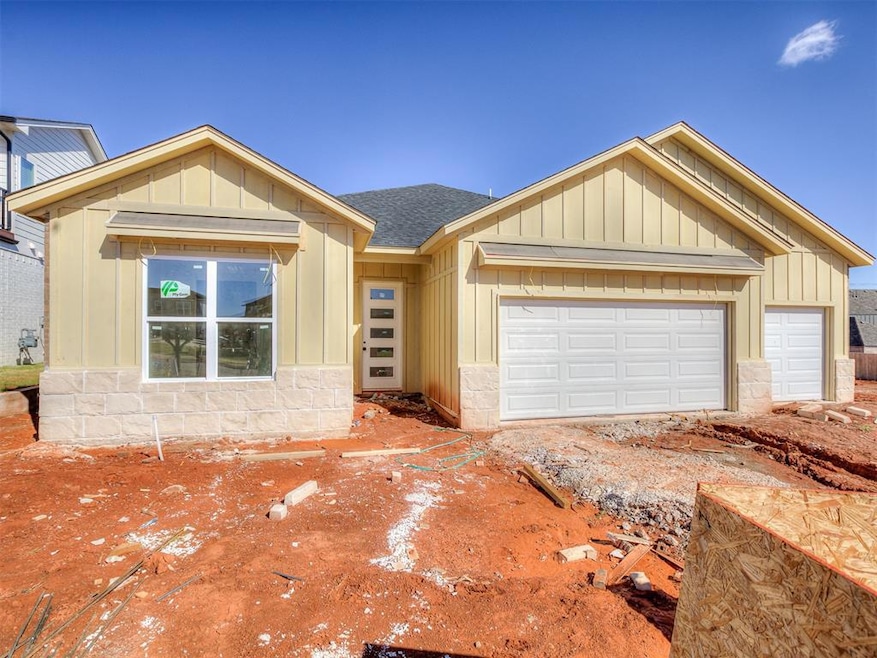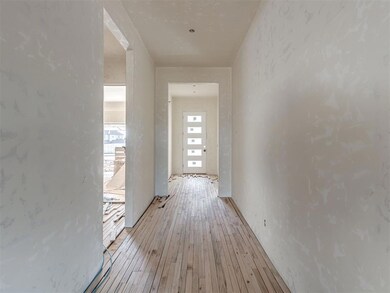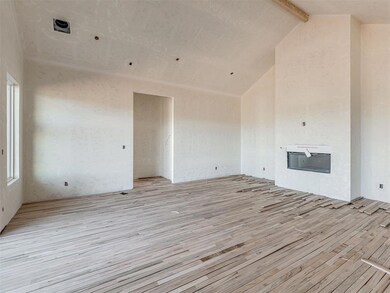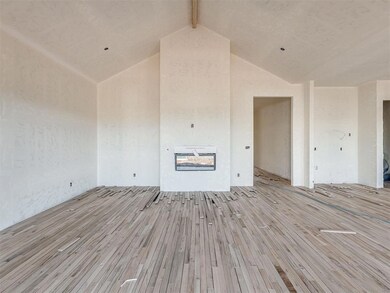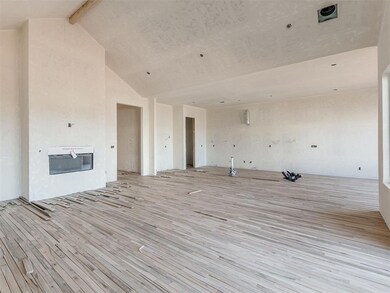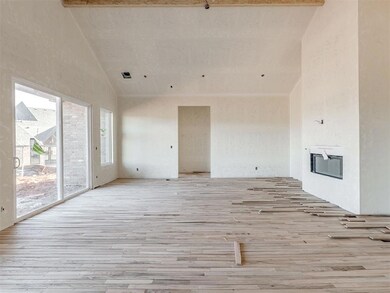5613 NW 155th St Oklahoma City, OK 73013
Deer Creek NeighborhoodEstimated payment $3,220/month
Highlights
- New Construction
- Modern Farmhouse Architecture
- 1 Fireplace
- Deer Creek Elementary School Rated A
- Freestanding Bathtub
- Bonus Room
About This Home
LIMITED INCENTIVE - Ask for details. Welcome to the Clearwater, the largest single-story floor plan we build in the prestigious Echo Park community in Edmond. With its sleek Modern Farmhouse exterior and expansive layout, this home offers 2,400 square feet of open living space, designed for comfort, style, and functionality. This home is currently under construction & will be complete in January 2026. The Clearwater features 4 bedrooms, 3 bathrooms, a 3-car garage, with an open floorplan, making it ideal for families or anyone seeking a spacious, thoughtfully designed home. Thanks to the open living area, you can easily have people over, serving snacks from the kitchen while your friends gather around the game on TV. The linear gas fireplace adds a touch of contemporary elegance. The kitchen is amazing with enough room for even the most advanced chef, and is the heart of this home! Featuring stunning cabinetry, walk-in pantry, under cabinet lighting, and stainless appliances including refrigerator. You can retreat to your spacious primary suite & relax in style in this amazing spa bathroom. Separate vanities, freestanding tub, and shower with frameless shower enclosure. Double doors leading to the perfect home office/study off entry. Upstairs are secondary bedrooms, bathroom, & living area. Tile flooring in main living areas, and dining. You will thoroughly enjoy your outdoor space with a covered patio. Additional Features: Soft close hardware on all cabinets, Fence with one gate, white blinds, zoned irrigated sprinkler system, tankless water tank, a post-tension engineered foundation. Coming soon amenities include a playground, basketball court, pool, & clubhouse. Neighbors can look forward to making fun memories, relaxing, & unwinding with these new amenities. Parents who live in Echo Park can send their kids to school at the renowned Deer Creek Schools. Check out the Model home at 15512 Echo Park Drive: Sat 10a-6pm, Sun 1pm-6pm & Mon-Thurs by appointment.
Home Details
Home Type
- Single Family
Year Built
- Built in 2025 | New Construction
Lot Details
- 7,166 Sq Ft Lot
- South Facing Home
- Wood Fence
- Interior Lot
- Sprinkler System
HOA Fees
- $42 Monthly HOA Fees
Parking
- 3 Car Attached Garage
- Garage Door Opener
- Driveway
Home Design
- Modern Farmhouse Architecture
- Pillar, Post or Pier Foundation
- Brick Frame
- Composition Roof
Interior Spaces
- 2,760 Sq Ft Home
- 1-Story Property
- 1 Fireplace
- Bonus Room
- Utility Room with Study Area
- Laundry Room
Kitchen
- Walk-In Pantry
- Double Oven
- Electric Oven
- Gas Range
- Free-Standing Range
- Microwave
- Dishwasher
- Disposal
Flooring
- Carpet
- Tile
- Vinyl
Bedrooms and Bathrooms
- 4 Bedrooms
- 3 Full Bathrooms
- Freestanding Bathtub
Home Security
- Home Security System
- Fire and Smoke Detector
Outdoor Features
- Covered Patio or Porch
Schools
- Deer Creek Elementary School
- Deer Creek Intermediate School
- Deer Creek High School
Utilities
- Central Heating and Cooling System
- Tankless Water Heater
Community Details
- Association fees include greenbelt, pool
- Mandatory home owners association
Listing and Financial Details
- Legal Lot and Block 002 / 005
Map
Home Values in the Area
Average Home Value in this Area
Property History
| Date | Event | Price | List to Sale | Price per Sq Ft |
|---|---|---|---|---|
| 10/27/2025 10/27/25 | For Sale | $509,900 | -- | $185 / Sq Ft |
Source: MLSOK
MLS Number: 1197651
- 15509 Ceres Place
- 5601 NW 154th Terrace
- Plan 2920 at Echo Park
- Plan 2192 at Echo Park
- Plan 2604 at Echo Park
- Malibu Plan at Echo Park
- Plan 2528 at Echo Park
- Plan 2207 at Echo Park
- Plan 2106 at Echo Park
- Plan 2343 at Echo Park
- Plan 2340 at Echo Park
- Plan 2115 at Echo Park
- Malibu w/Balcony Plan at Echo Park
- Plan 2214 at Echo Park
- Oceanside Plan at Echo Park
- Plan 2159 at Echo Park
- Catalina Plan at Echo Park
- Plan 2247 Up at Echo Park
- Laguna Plan at Echo Park
- Plan 2096+ at Echo Park
- 15705 Creek Heights Dr
- 16304 Fair Winds Way
- 16413 Village Green Dr
- 5701 Mistletoe Ct
- 4917 NW 163rd St
- 6601 NW 150th Terrace
- 4304 NW 164th Terrace
- 14600 N Rockwell Ave
- 4100 NW 152nd Terrace
- 15400 Lone Oak Rd
- 5300 W Memorial Rd
- 14812 Turner Falls Rd
- 14117 N Rockwell Ave
- 13331 N Macarthur Blvd
- 6300 W Memorial Rd
- 4201 W Memorial Rd
- 6700 W Memorial Rd
- 13001 Providence Creek Dr
- 3916 NW 164th St
- 6100 Masons Dr
