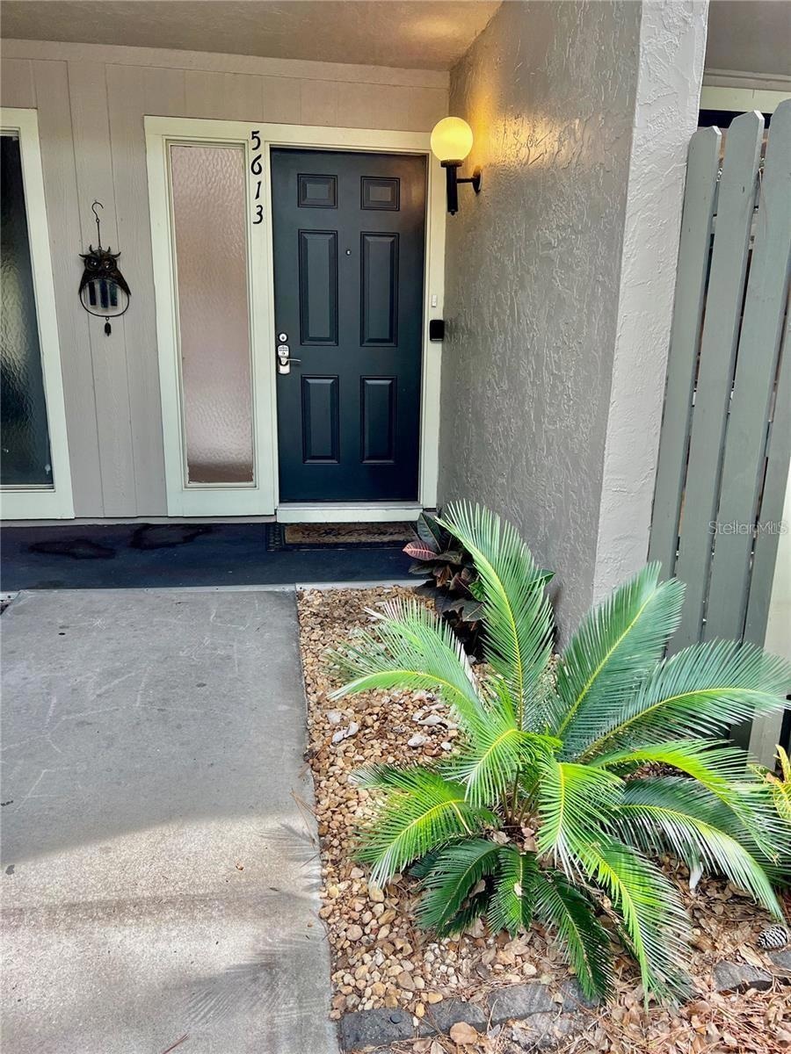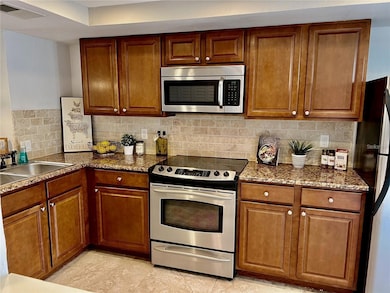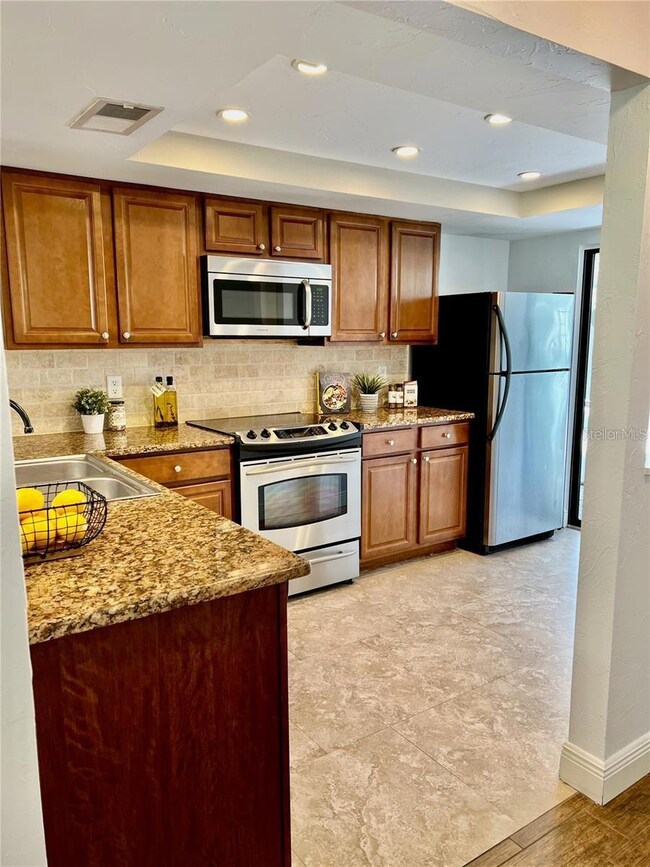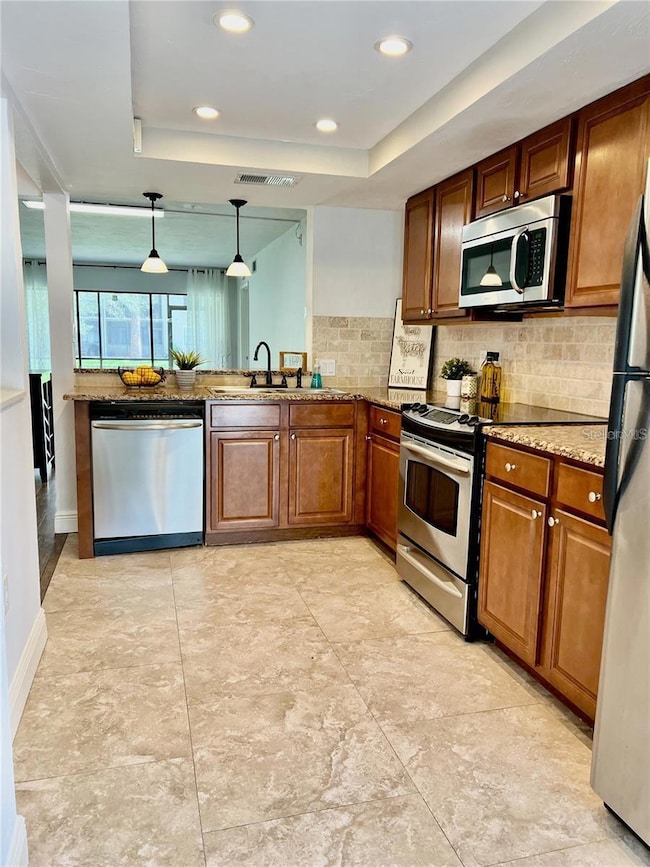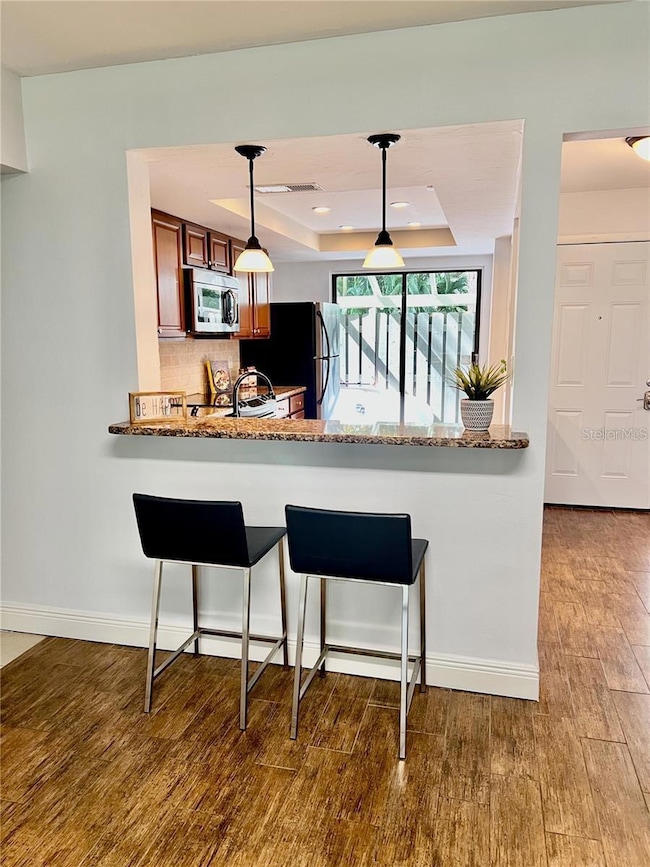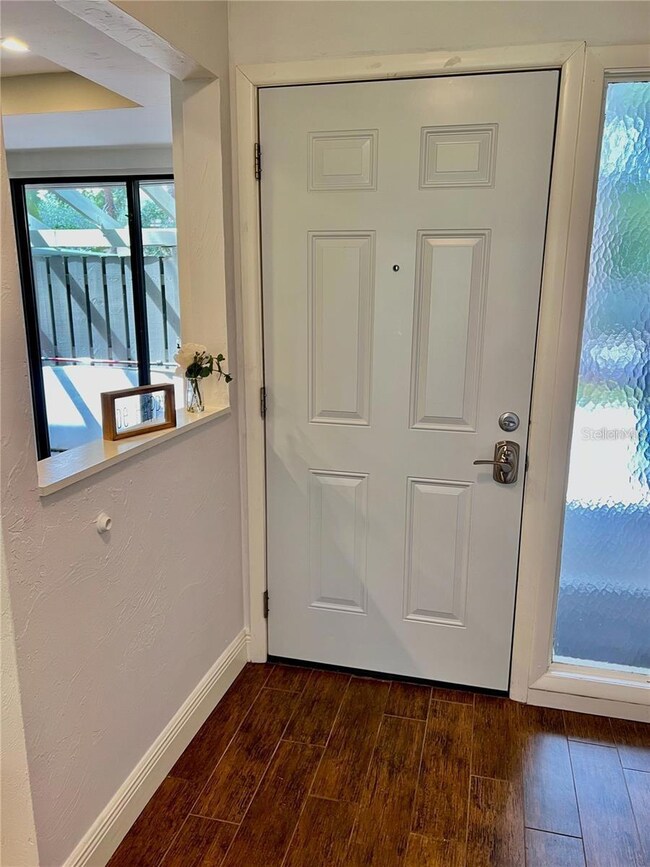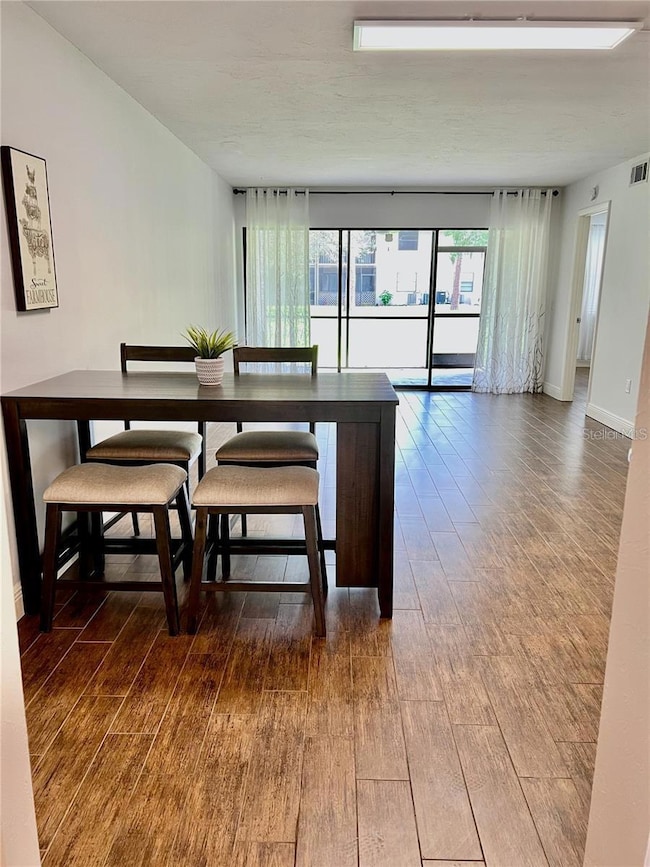5613 Summer Side Ln Unit 47A Sarasota, FL 34231
Highlights
- Open Floorplan
- Solid Surface Countertops
- Walk-In Closet
- Riverview High School Rated A
- Community Pool
- Living Room
About This Home
***Lovely renovated first-floor 2-bedroom, 2-bathroom unfurnished condo just minutes from Siesta Key, Gulf Gate, Detweiler’s Farmers Market, and downtown Sarasota. The spacious great room features sliding glass doors that open to beautiful natural views from the back. It offers plenty of storage, a washer and dryer, and a covered carport. The bathrooms have been updated with tasteful decorator tiles and stone countertops. The bedrooms are nice-sized, and the entire unit has tile flooring throughout. Located in the quietest area of the complex, the unit offers a relaxing screened-in balcony overlooking green space—perfect for enjoying Florida’s beautiful evenings. The community amenities include a private pool and well-maintained grounds.
Listing Agent
CHARLES RUTENBERG REALTY INC Brokerage Phone: 866-580-6402 License #3388306 Listed on: 07/15/2025

Condo Details
Home Type
- Condominium
Est. Annual Taxes
- $2,749
Year Built
- Built in 1984
Parking
- 1 Carport Space
Home Design
- Entry on the 1st floor
Interior Spaces
- 1,125 Sq Ft Home
- 2-Story Property
- Open Floorplan
- Ceiling Fan
- Living Room
- Tile Flooring
Kitchen
- Range
- Microwave
- Dishwasher
- Solid Surface Countertops
- Disposal
Bedrooms and Bathrooms
- 2 Bedrooms
- Split Bedroom Floorplan
- Walk-In Closet
- 2 Full Bathrooms
Laundry
- Laundry Room
- Dryer
- Washer
Schools
- Gulf Gate Elementary School
- Brookside Middle School
- Riverview High School
Utilities
- Central Heating and Cooling System
- Electric Water Heater
Listing and Financial Details
- Residential Lease
- Security Deposit $2,200
- Property Available on 8/15/25
- The owner pays for pool maintenance, trash collection
- $150 Application Fee
- Assessor Parcel Number 0088101079
Community Details
Overview
- Property has a Home Owners Association
- Caitlin King 941 444 7090 Association
- Summerside Community
- Summerside Subdivision
Recreation
- Community Pool
Pet Policy
- Pet Size Limit
- Small pets allowed
Map
Source: Stellar MLS
MLS Number: A4658893
APN: 0088-10-1079
- 3263 Woodberry Ln Unit LOT 15
- 5639 Blount Ave
- 5617 Olive Ave
- 5672 Lockwood Ridge Rd
- 3473 Clark Rd Unit 171
- 3457 Clark Rd Unit 156
- 5753 Summer Side Ln Unit 8A
- 3237 Golden Eagle Ln
- 3461 Clark Rd Unit 159
- 3225 Golden Eagle Ln
- 3234 Restful Ln
- 3447 Clark Rd Unit 246
- 3447 Clark Rd Unit 145
- 5643 Murdock Ave
- 3415 Clark Rd Unit 215
- 3413 Clark Rd Unit 114
- 3411 Clark Rd Unit 212
- 3423 Clark Rd Unit 124
- 3405 Clark Rd Unit 205
- 3403 Clark Rd Unit 203
- 5603 Summer Side Ln Unit 44A
- 5611 Summer Side Ln Unit 46B
- 5645 Summer Side Ln Unit 40B
- 5649 Summer Side Ln Unit 41B
- 5629 Westwind Ln
- 5719 Granada Dr
- 5787 Summer Side Ln Unit 4B
- 3413 Clark Rd Unit 114
- 5331 Olive Ave
- 5320 S Lockwood Ridge Rd Unit 5322 L
- 5529 Nutmeg Ave
- 5638 Nutmeg Ave
- 5332 Nutmeg Ave
- 5753 New York Ave
- 5911 Olive Ave
- 5669 Ashton Lake Dr Unit 1
- 5553 Ashton Lake Dr Unit 5553
- 5770 Ashton Lake Dr Unit 8
- 5734 Ashton Lake Dr Unit 7
- 5652 Ashton Lake Dr Unit 5652
