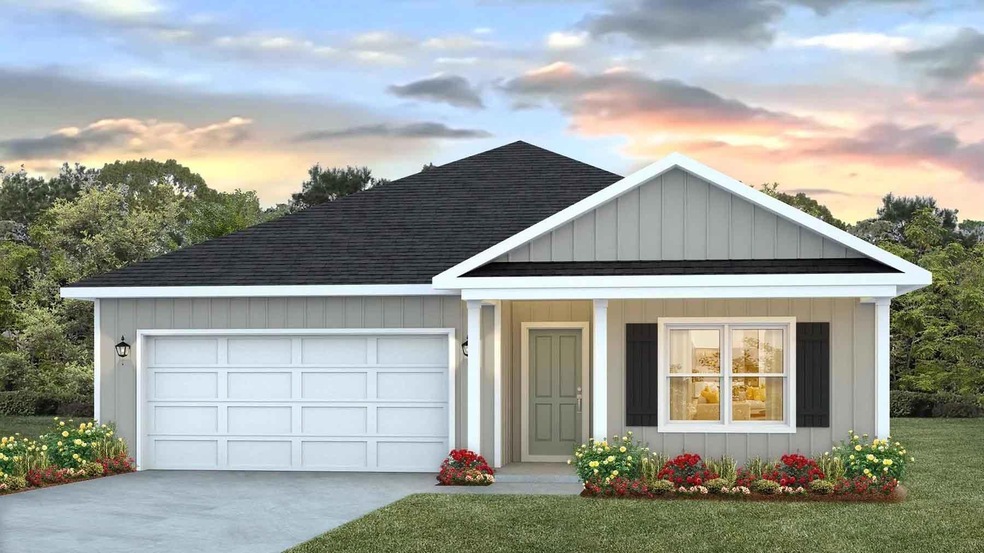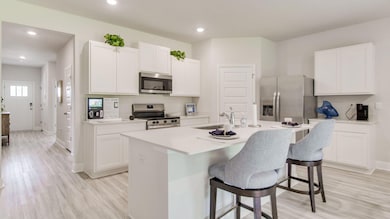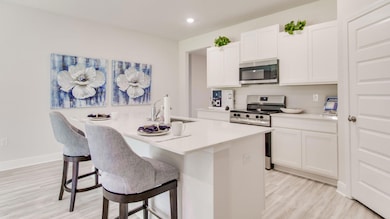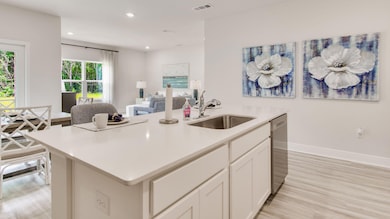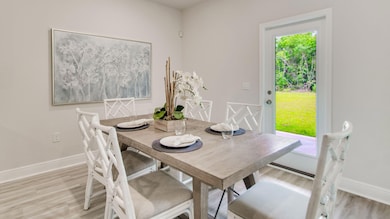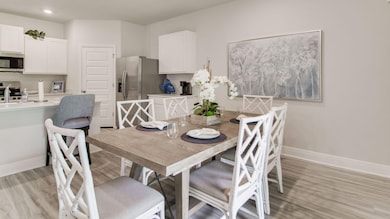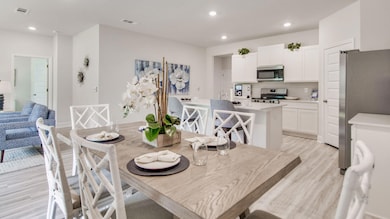5613 Thatcher Rd Crestview, FL 32539
Estimated payment $2,045/month
Highlights
- Contemporary Architecture
- 2 Car Attached Garage
- Living Room
- Walk-In Pantry
- Double Pane Windows
- Recessed Lighting
About This Home
Welcome to the Beau Plan, at Oxford Place, our new home community in Crestview, FL. Almost 1,800 square feet, this beautiful single- story home offers 4-bedrooms with 2-bathrooms, a 2-car garage, and a seamless open layout. The kitchen includes quartz countertops, stainless steel appliances, stylish shaker cabinetry, and center island. With natural light and nearby covered patio access, the living and dining area are open concept to complete this relaxing atmosphere. This home is built with our Smart Home technology package, designed to bring the ease and convenience of life right to your fingertips. Call to schedule your tour of the beautiful Beau plan at Oxford Place in Crestview today! ALL LISTING pictures, colors, features, and size may vary. Square footages are approximate.
Listing Agent
DR Horton Realty of Northwest Florida LLC License #3268245 Listed on: 11/17/2025

Home Details
Home Type
- Single Family
Year Built
- Built in 2025 | Under Construction
Lot Details
- 0.29 Acre Lot
HOA Fees
- $33 Monthly HOA Fees
Parking
- 2 Car Attached Garage
- Automatic Garage Door Opener
Home Design
- Contemporary Architecture
- Slab Foundation
- Dimensional Roof
- Cement Board or Planked
Interior Spaces
- 1,799 Sq Ft Home
- 1-Story Property
- Recessed Lighting
- Double Pane Windows
- Living Room
- Dining Area
- Fire and Smoke Detector
- Exterior Washer Dryer Hookup
Kitchen
- Walk-In Pantry
- Electric Oven or Range
- Induction Cooktop
- Microwave
- Dishwasher
- Kitchen Island
- Disposal
Flooring
- Wall to Wall Carpet
- Vinyl
Bedrooms and Bathrooms
- 4 Bedrooms
- 2 Full Bathrooms
Schools
- Bob Sikes Elementary School
- Davidson Middle School
- Crestview High School
Utilities
- Central Heating and Cooling System
- Tankless Water Heater
- Gas Water Heater
- Septic Tank
Community Details
- Oxford Place Ph 1 Subdivision
Listing and Financial Details
- Assessor Parcel Number 04-3N-23-1500-0000-0010
Map
Home Values in the Area
Average Home Value in this Area
Property History
| Date | Event | Price | List to Sale | Price per Sq Ft | Prior Sale |
|---|---|---|---|---|---|
| 01/20/2026 01/20/26 | Sold | $324,900 | 0.0% | $181 / Sq Ft | View Prior Sale |
| 01/15/2026 01/15/26 | Off Market | $324,900 | -- | -- | |
| 01/09/2026 01/09/26 | Price Changed | $324,900 | -1.5% | $181 / Sq Ft | |
| 11/19/2025 11/19/25 | For Sale | $329,900 | -- | $183 / Sq Ft |
Source: Emerald Coast Association of REALTORS®
MLS Number: 989820
- The Beau Plan at Oxford Place
- The Belfort Plan at Oxford Place
- The Finn Plan at Oxford Place
- 5617 Thatcher Rd
- 5618 Thatcher Rd
- 5621 Thatcher Rd
- 5614 Thatcher Rd
- 5615 Thatcher Rd
- 5623 Thatcher Rd
- 5612 Thatcher Rd
- 5620 Thatcher Rd
- 5622 Thatcher Rd
- 5625 Thatcher Rd
- 5593 Galaxy Dr
- 3066 Craig Terrace
- 1202 Sunshine Dr
- 1208 Sunshine Dr
- 5555 Galaxy Dr
- 5509 Cone Dr
- 2930 Mccarty Ave
Ask me questions while you tour the home.
