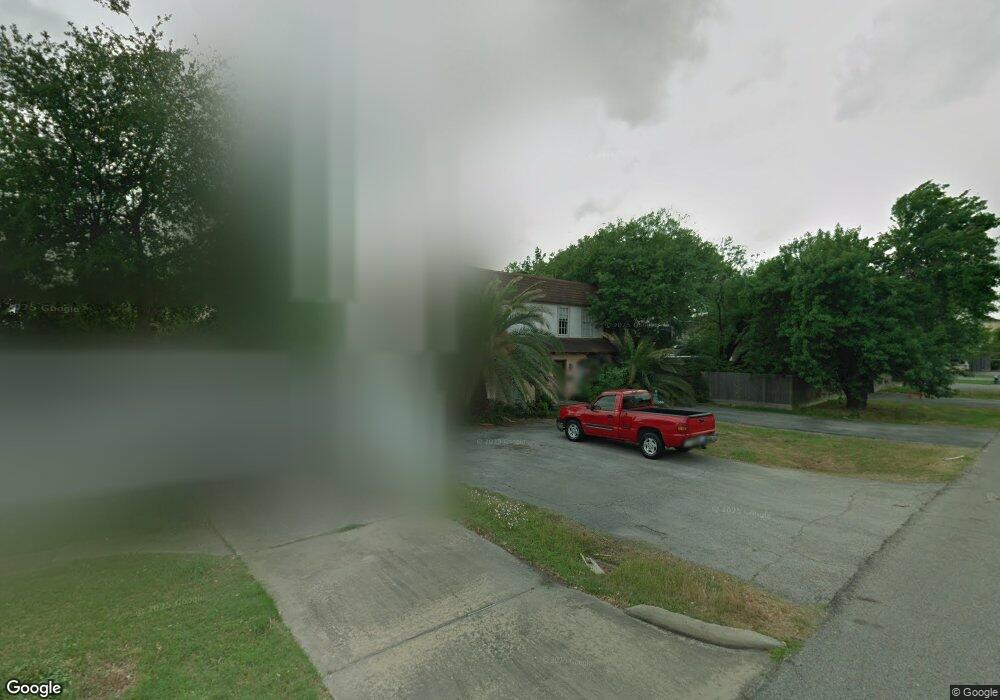5613 Val Verde St Unit A Houston, TX 77057
Mid West NeighborhoodEstimated Value: $255,000 - $679,000
3
Beds
4
Baths
2,120
Sq Ft
$265/Sq Ft
Est. Value
About This Home
This home is located at 5613 Val Verde St Unit A, Houston, TX 77057 and is currently estimated at $561,733, approximately $264 per square foot. 5613 Val Verde St Unit A is a home located in Harris County with nearby schools including School at St. George Place, Tanglewood Middle, and Wisdom High School.
Create a Home Valuation Report for This Property
The Home Valuation Report is an in-depth analysis detailing your home's value as well as a comparison with similar homes in the area
Home Values in the Area
Average Home Value in this Area
Tax History Compared to Growth
Tax History
| Year | Tax Paid | Tax Assessment Tax Assessment Total Assessment is a certain percentage of the fair market value that is determined by local assessors to be the total taxable value of land and additions on the property. | Land | Improvement |
|---|---|---|---|---|
| 2025 | $2,386 | $310,261 | $114,046 | $196,215 |
| 2024 | $2,386 | $114,046 | $114,046 | -- |
| 2023 | $2,298 | $114,046 | $114,046 | -- |
Source: Public Records
Map
Nearby Homes
- 5615 Winsome Ln Unit C
- 5615 Winsome Villas Ln Unit H
- 5619 Val Verde St
- 5619 Val Verde St Unit B
- 5621 Val Verde St
- 5701 Winsome Ln Unit 2
- 5710 Winsome Ln Unit B
- 5629 Dolores St Unit B
- 5705 Dolores St Unit A
- 5705 Dolores St Unit C
- 5712 Val Verde St
- 5703 Dolores St Unit A
- 5703 Dolores St Unit B
- 5703 Dolores St Unit C
- 5514 Bosque St
- 5512 Bosque St
- 5510 Bosque St
- 5506 Bosque St
- 5706 Fairdale Ln Unit C
- 3003 Bering Dr
- 5613 Val Verde St
- 5613 Val Verde St Unit C
- 5613-15 Val Verde
- 5615 Val Verde St Unit B
- 5615 Val Verde St
- 5619 E Val Verde St E
- 5617 Val Verde St
- 5617 Val Verde St Unit A
- 5617 Val Verde St Unit B
- 5619 Val Verde St Unit 2
- 5619 Val Verde St Unit 4
- 5609 Val Verde St
- 5609 Val Verde St Unit C
- 5609 Val Verde St Unit B
- 5611 Val Verde St Unit C
- 5611 Val Verde St Unit B
- 5611 Val Verde St Unit 2
- 5612 Winsome Ln Unit 2
- 5612 Winsome Ln Unit A
- 5612 Winsome Ln
