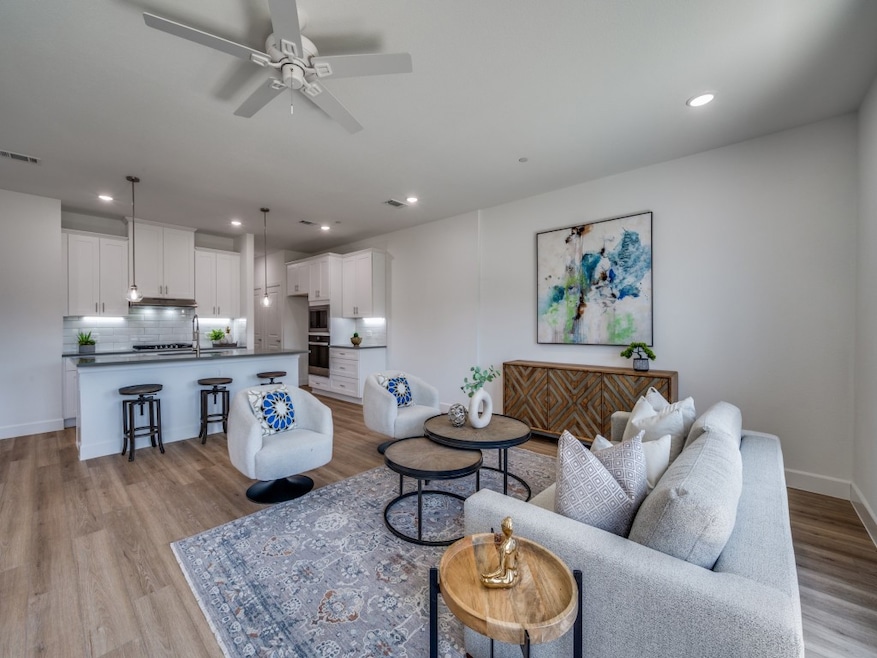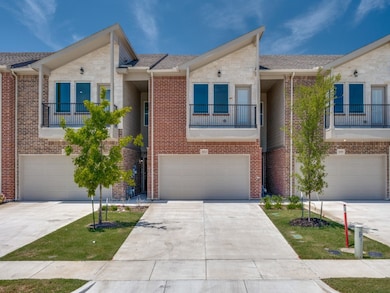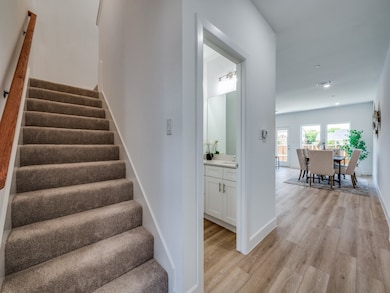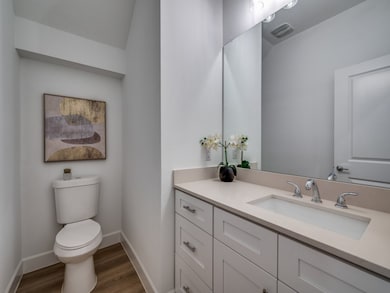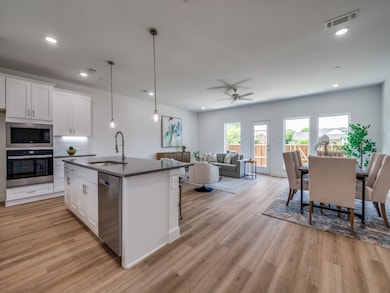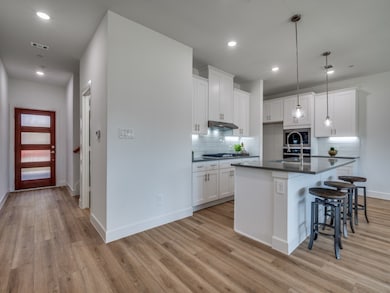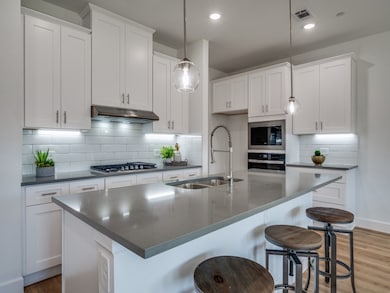
5613 Woodlands Dr the Colony, TX 75056
Estimated payment $3,200/month
Highlights
- New Construction
- Open Floorplan
- Balcony
- B B Owen Elementary School Rated A
- Traditional Architecture
- 2 Car Attached Garage
About This Home
COMPLETED NEW CONSTRUCTION UPGRADED~MODERN spacious & airy, FLOOR PLAN B boasts an open-style living, kitchen & dining w~plenty of room for entertaining. Kitchen offers DOUBLE pantries, stainless steel appliances w~a gas range, vent hood, & built in microwave. 2nd floor offers 2 guest bedrooms with walk in closets, a shared full bath, and a walk-in laundry room. The large master suite features TWO walk-in closets, a spacious bathroom w~dual vanities, stand alone shower, & garden tub! To complete this floor plan includes a 2 car garage, BALCONY off the 2nd floor Master & PATIO off the living area to include a 6' privacy fence! PRIME location w~quick access to 121 & the DNT & 0.4Miles from The Colony Aquatic Park & Bill Allen Memorial Park! FRONT & BACK lawn care included in HOA!
Listing Agent
Keller Williams Realty Allen Brokerage Phone: 214-629-0448 License #0656105 Listed on: 07/15/2025

Townhouse Details
Home Type
- Townhome
Est. Annual Taxes
- $4,701
Year Built
- Built in 2024 | New Construction
Lot Details
- 2,466 Sq Ft Lot
- Wood Fence
- Landscaped
HOA Fees
- $225 Monthly HOA Fees
Parking
- 2 Car Attached Garage
- Front Facing Garage
- Garage Door Opener
Home Design
- Traditional Architecture
- Brick Exterior Construction
- Slab Foundation
- Composition Roof
Interior Spaces
- 2,098 Sq Ft Home
- 2-Story Property
- Open Floorplan
- Ceiling Fan
Kitchen
- Gas Range
- Dishwasher
- Kitchen Island
- Disposal
Flooring
- Carpet
- Tile
- Vinyl
Bedrooms and Bathrooms
- 3 Bedrooms
- Walk-In Closet
Home Security
Outdoor Features
- Balcony
Schools
- Owen Elementary School
- The Colony High School
Utilities
- Central Heating and Cooling System
- Vented Exhaust Fan
- Tankless Water Heater
- High Speed Internet
Listing and Financial Details
- Legal Lot and Block 3 / 1
- Assessor Parcel Number R755135
Community Details
Overview
- Association fees include management, insurance, ground maintenance
- The Bender Group Association
- Brentwood Court Addition Subdivision
Security
- Fire and Smoke Detector
Map
Home Values in the Area
Average Home Value in this Area
Tax History
| Year | Tax Paid | Tax Assessment Tax Assessment Total Assessment is a certain percentage of the fair market value that is determined by local assessors to be the total taxable value of land and additions on the property. | Land | Improvement |
|---|---|---|---|---|
| 2025 | $4,701 | $493,394 | $87,640 | $405,754 |
| 2024 | $4,701 | $242,254 | $87,640 | $154,614 |
| 2023 | $1,717 | $87,640 | $87,640 | $0 |
| 2022 | $1,840 | $87,640 | $87,640 | $0 |
| 2021 | $1,952 | $87,640 | $87,640 | $0 |
| 2020 | $1,643 | $73,920 | $73,920 | $0 |
Property History
| Date | Event | Price | Change | Sq Ft Price |
|---|---|---|---|---|
| 07/15/2025 07/15/25 | For Sale | $475,000 | -- | $226 / Sq Ft |
Similar Homes in the area
Source: North Texas Real Estate Information Systems (NTREIS)
MLS Number: 21001650
APN: R755135
- 5617 Woodlands Dr
- 5621 Woodlands Dr
- 5704 Woodlands Dr
- 7021 Longo Dr
- 5552 N Colony Blvd
- 7020 Northpointe Ct
- 5633 Trego St
- 5569 Ragan Dr
- 5601 Trego St
- 5733 Green Hollow Ln
- 6605 Oxford Ln
- 5528 King Dr
- 5644 Overland Dr
- 5800 Legend Ln
- 5524 King Dr
- 5549 Ragan Dr
- 5632 Westwood Ln
- 5540 Rutledge Dr
- 5723 Green Hollow Ln
- 5736 Alister Ln
- 5653 Powers St
- 5637 Powers St
- 5636 Pearce St
- 5708 Perrin St
- 5612 Pearce St
- 7125 Northpointe Dr
- 5525 Ramsey Dr
- 5605 Trego St
- 5644 Overland Dr
- 5541 Gates Dr
- 5614 Westwood Ln
- 5401 Gibson Dr
- 5445 Gates Dr
- 5317 Rutledge Ct
- 5636 Norris Dr
- 5637 Big River Dr
- 6424 Skyline Dr
- 5512 Squires Dr
- 6505 Matson Dr
- 6009 Dooley Dr
