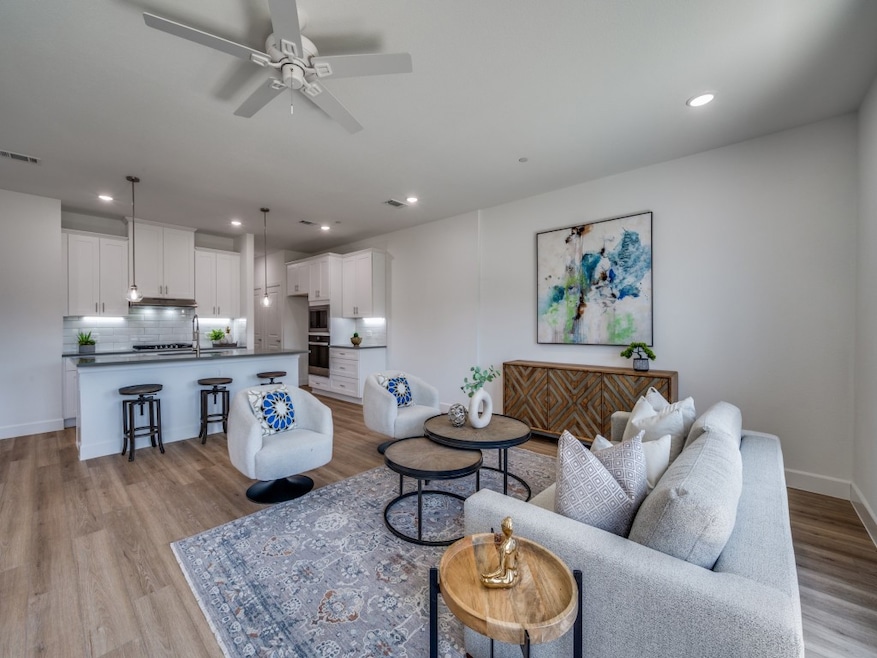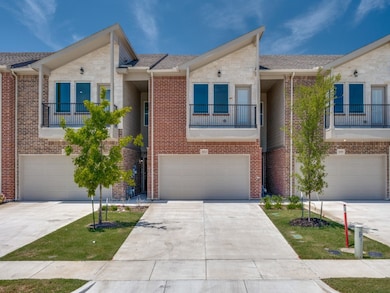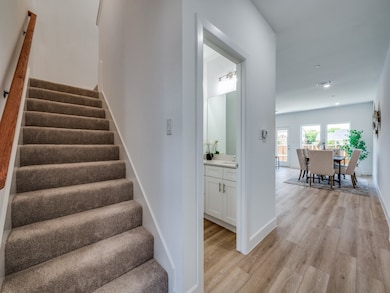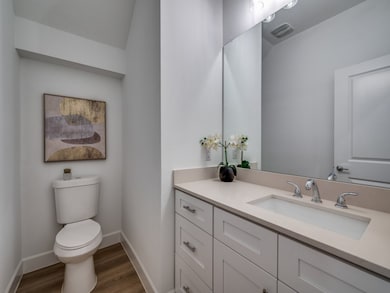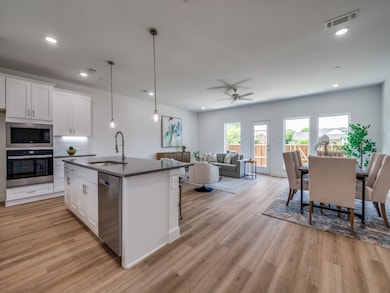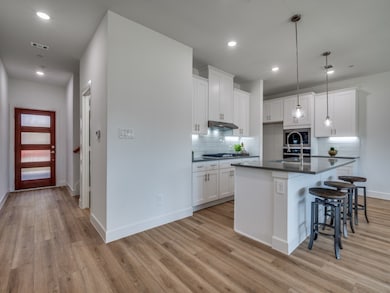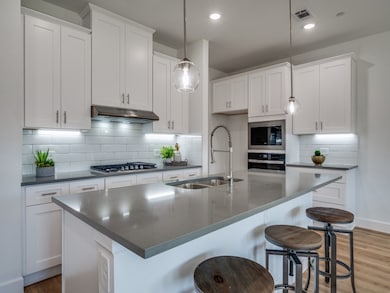5613 Woodlands Dr the Colony, TX 75056
Estimated payment $2,994/month
Highlights
- New Construction
- Open Floorplan
- Balcony
- B B Owen Elementary School Rated A
- Traditional Architecture
- 2 Car Attached Garage
About This Home
COMPLETED NEW CONSTRUCTION UPGRADED~MODERN spacious & airy, FLOOR PLAN B boasts an open-style living, kitchen & dining w~plenty of room for entertaining. Kitchen offers DOUBLE pantries, stainless steel appliances w~a gas range, vent hood, & built in microwave. 2nd floor offers 2 guest bedrooms with walk in closets, a shared full bath, and a walk-in laundry room. The large master suite features TWO walk-in closets, a spacious bathroom w~dual vanities, stand alone shower, & garden tub! To complete this floor plan includes a 2 car garage, BALCONY off the 2nd floor Master & PATIO off the living area to include a 6' privacy fence! PRIME location w~quick access to 121 & the DNT & 0.4Miles from The Colony Aquatic Park & Bill Allen Memorial Park! FRONT & BACK lawn care included in HOA!
Listing Agent
Keller Williams Realty Allen Brokerage Phone: 214-629-0448 License #0656105 Listed on: 07/15/2025

Townhouse Details
Home Type
- Townhome
Est. Annual Taxes
- $4,701
Year Built
- Built in 2024 | New Construction
Lot Details
- 2,466 Sq Ft Lot
- Wood Fence
- Landscaped
HOA Fees
- $225 Monthly HOA Fees
Parking
- 2 Car Attached Garage
- Front Facing Garage
- Garage Door Opener
Home Design
- Traditional Architecture
- Brick Exterior Construction
- Slab Foundation
- Composition Roof
Interior Spaces
- 2,098 Sq Ft Home
- 2-Story Property
- Open Floorplan
- Ceiling Fan
Kitchen
- Gas Range
- Dishwasher
- Kitchen Island
- Disposal
Flooring
- Carpet
- Tile
- Vinyl
Bedrooms and Bathrooms
- 3 Bedrooms
- Walk-In Closet
Home Security
Outdoor Features
- Balcony
Schools
- Owen Elementary School
- The Colony High School
Utilities
- Central Heating and Cooling System
- Vented Exhaust Fan
- Tankless Water Heater
- High Speed Internet
Listing and Financial Details
- Legal Lot and Block 3 / 1
- Assessor Parcel Number R755135
Community Details
Overview
- Association fees include management, insurance, ground maintenance
- The Bender Group Association
- Brentwood Court Addition Subdivision
Additional Features
- Community Mailbox
- Fire and Smoke Detector
Map
Home Values in the Area
Average Home Value in this Area
Tax History
| Year | Tax Paid | Tax Assessment Tax Assessment Total Assessment is a certain percentage of the fair market value that is determined by local assessors to be the total taxable value of land and additions on the property. | Land | Improvement |
|---|---|---|---|---|
| 2025 | $4,701 | $493,394 | $87,640 | $405,754 |
| 2024 | $4,701 | $242,254 | $87,640 | $154,614 |
| 2023 | $1,717 | $87,640 | $87,640 | $0 |
| 2022 | $1,840 | $87,640 | $87,640 | $0 |
| 2021 | $1,952 | $87,640 | $87,640 | $0 |
| 2020 | $1,643 | $73,920 | $73,920 | $0 |
Property History
| Date | Event | Price | List to Sale | Price per Sq Ft |
|---|---|---|---|---|
| 11/19/2025 11/19/25 | For Sale | $2,160,000 | +380.0% | -- |
| 10/02/2025 10/02/25 | Price Changed | $450,000 | -5.4% | $214 / Sq Ft |
| 09/11/2025 09/11/25 | Price Changed | $475,500 | +0.1% | $227 / Sq Ft |
| 07/15/2025 07/15/25 | For Sale | $475,000 | -- | $226 / Sq Ft |
Source: North Texas Real Estate Information Systems (NTREIS)
MLS Number: 21001650
APN: R755135
- 5621 Woodlands Dr
- 5617 Woodlands Dr
- 5661 Woodlands Dr
- 5912 Madison Dr
- 5916 Madison Dr
- 5612 Pearce St
- 5612 Turner St
- 5633 Trego St
- 6605 Oxford Ln
- 5731 Green Hollow Ln
- 5804 Legend Ln
- 5528 King Dr
- 5632 Westwood Ln
- 5549 Ragan Dr
- 5633 Westwood Ln
- 5529 Gates Dr
- 5621 Truitt St
- 5500 Slay Dr
- 6621 Autumn Trail
- 5713 Green Hollow Ln
- 5653 Woodlands Dr
- 5704 Woodlands Dr
- 5604 Usher St
- 5533 King Dr
- 5556 Ragan Dr
- 5416 Rice Dr
- 6005 Dunn Dr
- 5629 Big River Dr
- 6027 Mcafee Dr
- 6018 Mcafee Dr
- 6009 Dooley Dr
- 5209 Gates Dr
- 2341 Haft River Rd
- 5933 Snow Creek Dr
- 5953 Snow Creek Dr
- 5212 Kisor Dr
- 6417 Creekdale Dr
- 3439 Mayflower Dr
- 6352 Rolling Hill Rd
- 6437 Landmark Trail
