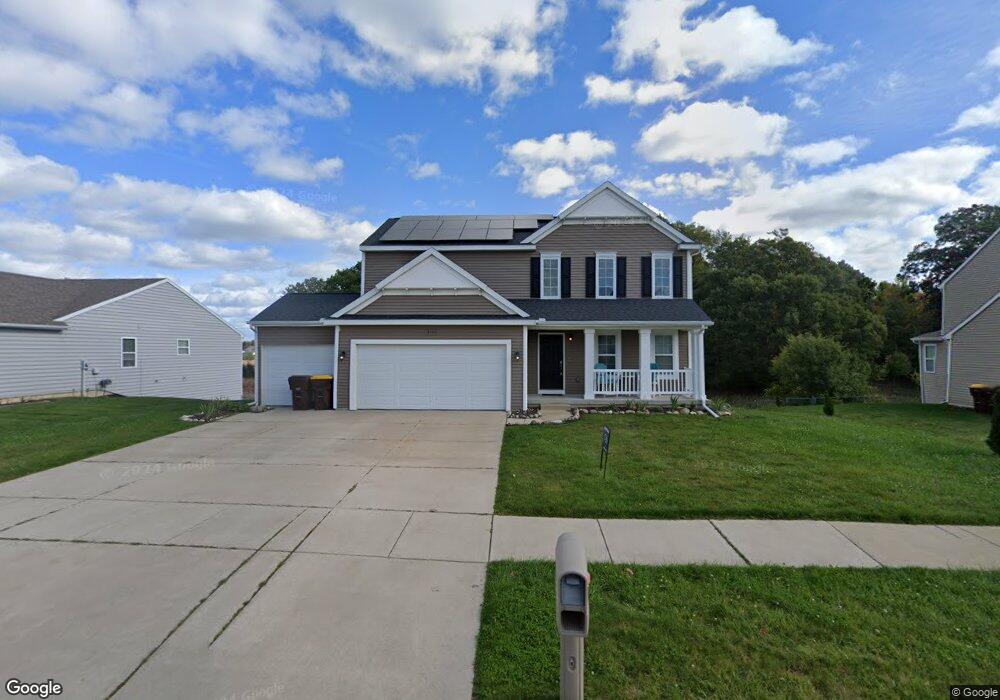Estimated Value: $368,000 - $375,904
3
Beds
4
Baths
1,840
Sq Ft
$202/Sq Ft
Est. Value
About This Home
This home is located at 5614 Bittern Unit 163, Holt, MI 48842 and is currently estimated at $371,976, approximately $202 per square foot. 5614 Bittern Unit 163 is a home located in Ingham County with nearby schools including Horizon Elementary School, Washington Woods Middle School, and Holt Junior High School.
Ownership History
Date
Name
Owned For
Owner Type
Purchase Details
Closed on
Jan 9, 2024
Sold by
Keifer Mollie and Keifer Michael J
Bought by
Khadka Ramesh and Khadka Chandra Bhadure
Current Estimated Value
Home Financials for this Owner
Home Financials are based on the most recent Mortgage that was taken out on this home.
Original Mortgage
$285,591
Outstanding Balance
$280,843
Interest Rate
7.22%
Mortgage Type
FHA
Estimated Equity
$91,133
Purchase Details
Closed on
Feb 9, 2015
Sold by
Delhi Inc
Bought by
Keifer Michael J and Keifer Mollie
Home Financials for this Owner
Home Financials are based on the most recent Mortgage that was taken out on this home.
Original Mortgage
$237,825
Interest Rate
3.72%
Mortgage Type
New Conventional
Create a Home Valuation Report for This Property
The Home Valuation Report is an in-depth analysis detailing your home's value as well as a comparison with similar homes in the area
Home Values in the Area
Average Home Value in this Area
Purchase History
| Date | Buyer | Sale Price | Title Company |
|---|---|---|---|
| Khadka Ramesh | $338,350 | Transnation Title | |
| Keifer Michael J | $28,500 | None Available |
Source: Public Records
Mortgage History
| Date | Status | Borrower | Loan Amount |
|---|---|---|---|
| Open | Khadka Ramesh | $285,591 | |
| Previous Owner | Keifer Michael J | $237,825 |
Source: Public Records
Tax History Compared to Growth
Tax History
| Year | Tax Paid | Tax Assessment Tax Assessment Total Assessment is a certain percentage of the fair market value that is determined by local assessors to be the total taxable value of land and additions on the property. | Land | Improvement |
|---|---|---|---|---|
| 2025 | $6,817 | $173,800 | $30,000 | $143,800 |
| 2024 | $17 | $168,700 | $27,100 | $141,600 |
| 2023 | $242 | $142,600 | $22,800 | $119,800 |
| 2022 | $182 | $0 | $0 | $0 |
| 2021 | $116 | $0 | $0 | $0 |
| 2020 | $104 | $0 | $0 | $0 |
| 2019 | $188 | $0 | $0 | $0 |
| 2018 | $0 | $0 | $13,700 | $93,200 |
| 2017 | $0 | $106,900 | $13,700 | $93,200 |
| 2016 | $129 | $105,100 | $13,500 | $91,600 |
| 2015 | $104 | $18,200 | $0 | $0 |
| 2014 | $104 | $17,100 | $0 | $0 |
Source: Public Records
Map
Nearby Homes
- 1820 Merganser Dr
- 1819 Merganser Dr
- 1812 Hollowbrook Dr
- 1851 Hollowbrook Dr
- 1800 N Onondaga Rd
- The Newton Plan at Meadow Ridge
- The Windsor Plan at Meadow Ridge
- The Hickory Plan at Meadow Ridge
- The Hatfield Plan at Meadow Ridge
- The Norway Plan at Meadow Ridge
- The Waverly Plan at Meadow Ridge
- The Westfield Plan at Meadow Ridge
- The Nantucket Plan at Meadow Ridge
- The Hartwell Plan at Meadow Ridge
- 1915 Hollowbrook Dr
- 5386 Auben Ln
- 1946 Gunn Rd
- 5360 Holt Rd
- 2134 Cedar Bend Dr
- 5909 Hemlock Dr
