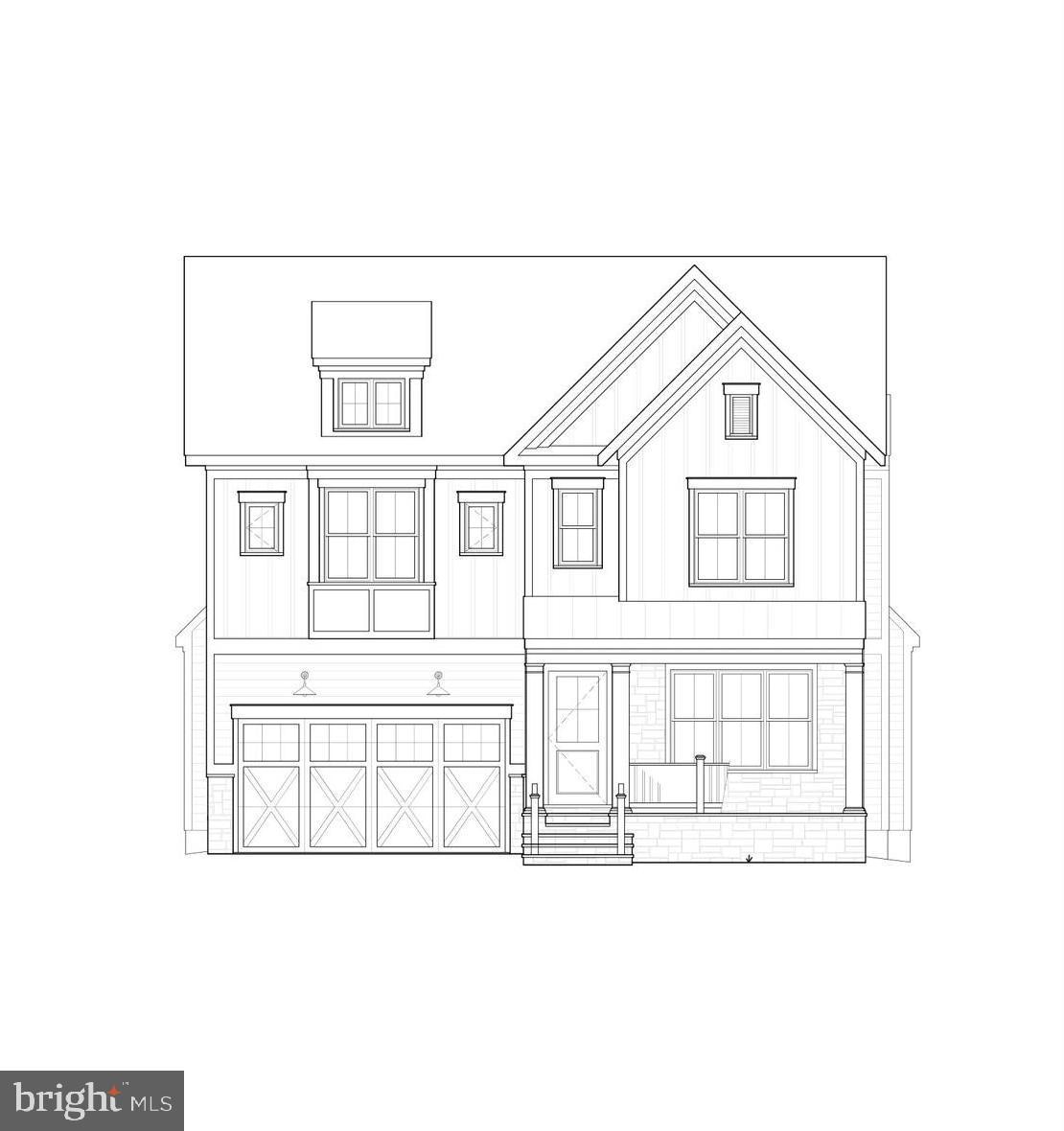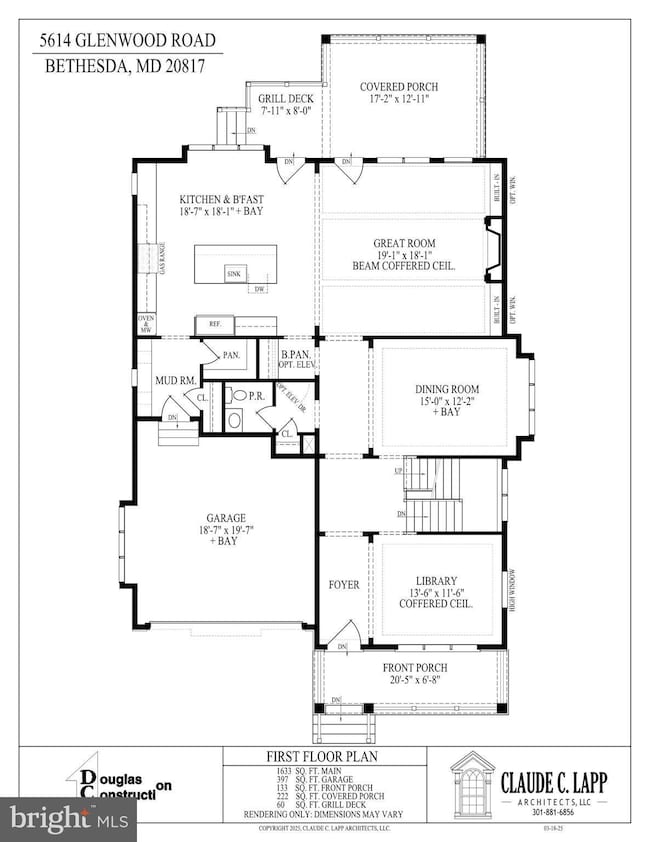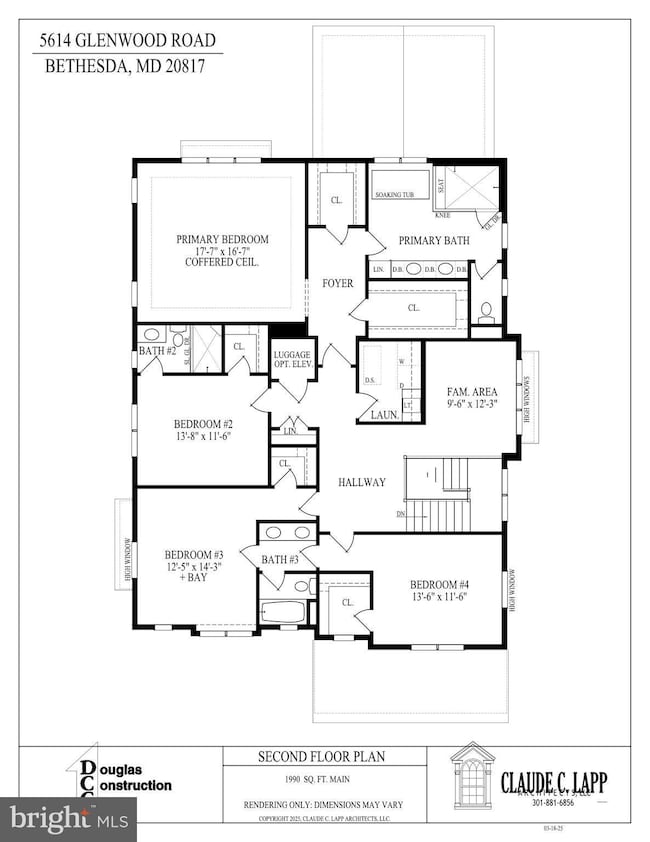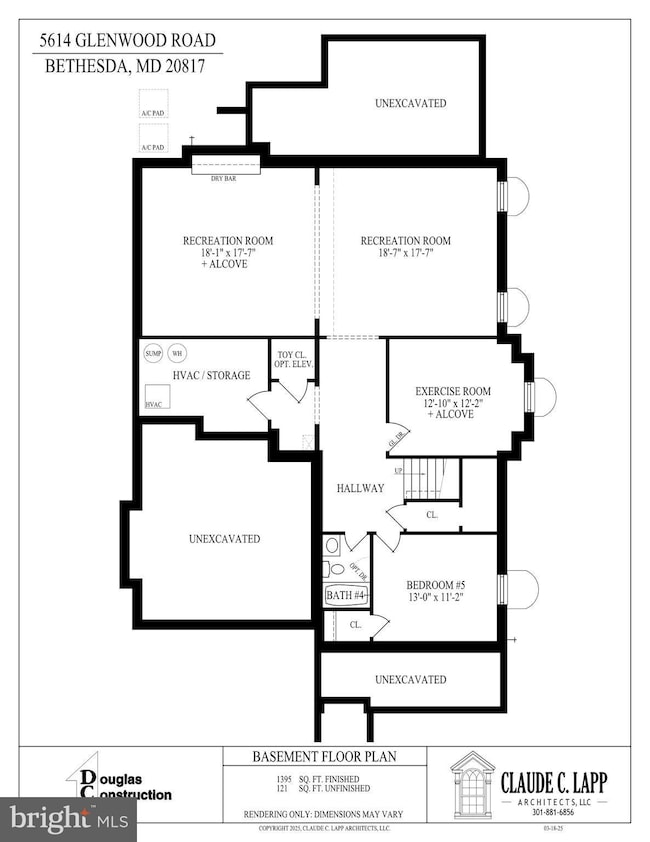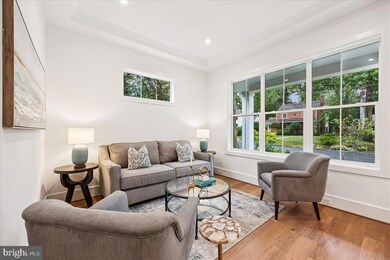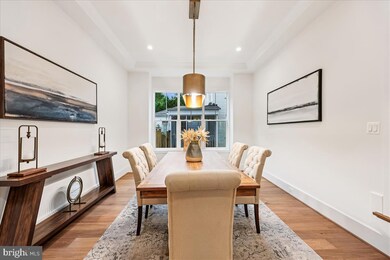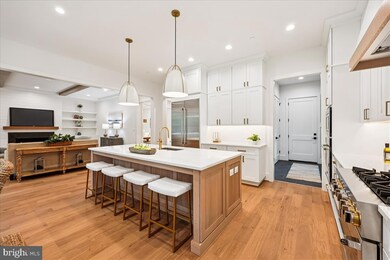5614 Glenwood Rd Bethesda, MD 20817
Huntington Terrace NeighborhoodEstimated payment $15,251/month
Highlights
- New Construction
- Eat-In Gourmet Kitchen
- Colonial Architecture
- Bradley Hills Elementary School Rated A
- Open Floorplan
- Wood Flooring
About This Home
Spectacular New Colonial by Award-Winning Douglas Construction Group (Best Green Builder – Bethesda)!
Discover timeless elegance and modern luxury in this beautifully crafted 5,000+ sq. ft. colonial offering 3 finished levels, 5 bedrooms, and 4.5 baths in the highly sought-after Edgewood subdivision.
The main level welcomes you with a formal Dining Room, an elegant Living Room, and a sun-filled Family Room featuring a cozy fireplace and custom built-ins. The Gourmet Chef’s Kitchen is a showstopper with premium appliances, an inviting breakfast area, an oversized walk-in pantry, and a Butler’s Pantry—perfect for entertaining. A Mud Room with cubbies and bench seating plus a stylish powder room complete this level.
Upstairs, retreat to your luxurious primary suite with a spacious walk-in closet and a spa-inspired bath boasting a soaking tub, frameless glass shower, and dual sinks. Three additional generously sized bedrooms, two custom baths, a versatile family/homework-study area, and a large laundry room provide comfort and convenience for every lifestyle.
The lower level offers a 5th bedroom, 4th full bath, expansive recreation room, exercise room, and ample storage space—ideal for guests and entertainment.
Outdoor living shines with a covered porch, grilling deck, and private rear yard, plus a 2-car garage. There is a rough-in for an elevator! Part of the Walt Whitman high school cluster. Built with exceptional craftsmanship and attention to detail, this Douglas Construction Group home blends classic design with sustainable, energy-efficient building practices.
Spring 2026 Delivery.
Listing Agent
(301) 252-0389 jlichtenstein9596@gmail.com RLAH @properties License #91649 Listed on: 11/13/2025

Home Details
Home Type
- Single Family
Est. Annual Taxes
- $29,638
Year Built
- New Construction
Lot Details
- 6,916 Sq Ft Lot
- Property is in excellent condition
- Property is zoned R60
Parking
- 2 Car Direct Access Garage
- Front Facing Garage
- Garage Door Opener
- Driveway
Home Design
- Colonial Architecture
- Shingle Roof
- Asphalt Roof
- Stone Siding
- Concrete Perimeter Foundation
- HardiePlank Type
Interior Spaces
- Property has 3 Levels
- 1 Elevator
- Open Floorplan
- Wet Bar
- Built-In Features
- Recessed Lighting
- Gas Fireplace
- Mud Room
- Family Room Off Kitchen
- Formal Dining Room
Kitchen
- Eat-In Gourmet Kitchen
- Breakfast Area or Nook
- Walk-In Pantry
- Butlers Pantry
- Built-In Oven
- Gas Oven or Range
- Built-In Microwave
- Dishwasher
- Kitchen Island
- Wine Rack
Flooring
- Wood
- Ceramic Tile
- Luxury Vinyl Plank Tile
Bedrooms and Bathrooms
- En-Suite Bathroom
- Walk-In Closet
- Soaking Tub
- Bathtub with Shower
- Walk-in Shower
Laundry
- Laundry Room
- Laundry on upper level
- Washer and Dryer Hookup
Finished Basement
- Heated Basement
- Connecting Stairway
- Interior Basement Entry
- Basement Windows
Outdoor Features
- Exterior Lighting
Schools
- Bradley Hills Elementary School
- Thomas W. Pyle Middle School
- Walt Whitman High School
Utilities
- Forced Air Heating and Cooling System
- Natural Gas Water Heater
Community Details
- No Home Owners Association
- Built by Douglas Construction Group, LLC
- Edgewood Subdivision
Listing and Financial Details
- Coming Soon on 4/1/26
- Tax Lot 3
- Assessor Parcel Number 160700656554
- $984 Front Foot Fee per year
Map
Home Values in the Area
Average Home Value in this Area
Tax History
| Year | Tax Paid | Tax Assessment Tax Assessment Total Assessment is a certain percentage of the fair market value that is determined by local assessors to be the total taxable value of land and additions on the property. | Land | Improvement |
|---|---|---|---|---|
| 2025 | $10,339 | $898,267 | -- | -- |
| 2024 | $10,339 | $840,500 | $687,000 | $153,500 |
| 2023 | $9,484 | $827,633 | $0 | $0 |
| 2022 | $6,567 | $814,767 | $0 | $0 |
| 2021 | $8,684 | $801,900 | $654,200 | $147,700 |
| 2020 | $16,932 | $784,800 | $0 | $0 |
| 2019 | $8,242 | $767,700 | $0 | $0 |
| 2018 | $8,037 | $750,600 | $623,000 | $127,600 |
| 2017 | $7,706 | $722,067 | $0 | $0 |
| 2016 | $6,418 | $693,533 | $0 | $0 |
| 2015 | $6,418 | $665,000 | $0 | $0 |
| 2014 | $6,418 | $650,833 | $0 | $0 |
Purchase History
| Date | Type | Sale Price | Title Company |
|---|---|---|---|
| Deed | $1,065,000 | Paragon Title | |
| Deed | $1,065,000 | Paragon Title | |
| Deed | $650,000 | -- | |
| Deed | $650,000 | -- |
Mortgage History
| Date | Status | Loan Amount | Loan Type |
|---|---|---|---|
| Previous Owner | $520,000 | Purchase Money Mortgage | |
| Previous Owner | $520,000 | Purchase Money Mortgage |
Source: Bright MLS
MLS Number: MDMC2207602
APN: 07-00656554
- 5610 Glenwood Rd
- 5605 Glenwood Rd
- 5621 Huntington Pkwy
- 5707 Northfield Rd
- 5519 Northfield Rd
- 8506 Hempstead Ave
- 5517 Huntington Pkwy
- 5712 Aberdeen Rd
- 5507 Charlcote Rd
- 5604 Hoover St
- 5502 Roosevelt St
- 8501 Rayburn Rd
- 8507 Rayburn Rd
- 5409 Glenwood Rd
- 6005 Roosevelt St
- 7800 Marion Ln
- 7805 Moorland Ln
- 8908 Mohawk Ln
- 5823 Folkstone Rd
- 5704 Maiden Ln
- 5511 Huntington Pkwy
- 8409 Old Georgetown Rd
- 6011 Roosevelt St
- 5311 Roosevelt St
- 5303 Glenwood Rd
- 8904 Grant St
- 8404 N Brook Ln
- 5917 Rolston Rd
- 5015 Battery Ln
- 4977 Battery Ln Unit 311
- 8315 N Brook Ln
- 8934 Battery Place
- 7223 Marbury Ct
- 8015 Old Georgetown Rd
- 5813 Midhill St
- 4909 Auburn Ave
- 4909 Auburn Ave Unit 1011
- 4909 Auburn Ave Unit 1001
- 4909 Auburn Ave Unit 1101
- 4909 Auburn Ave Unit 904
