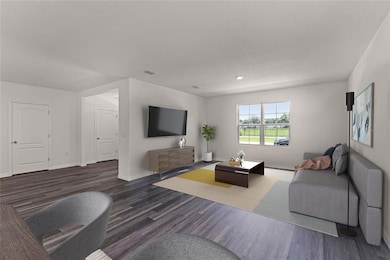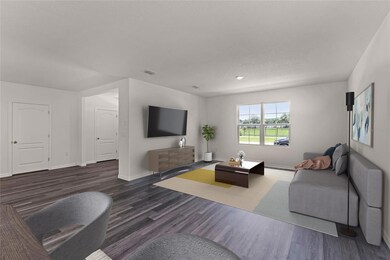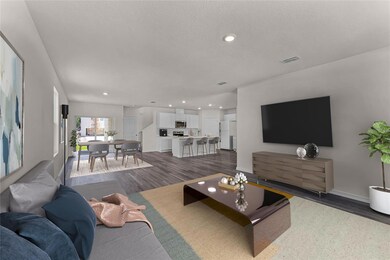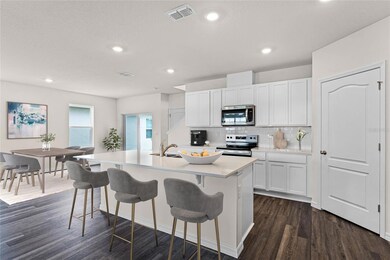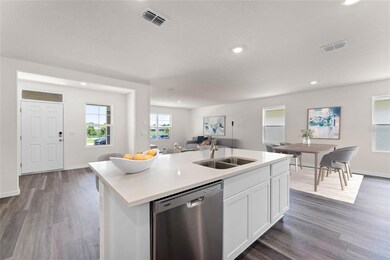
5614 Paddock Fence Ln Apopka, FL 32712
Estimated payment $2,550/month
Highlights
- Under Construction
- Stone Countertops
- Family Room Off Kitchen
- Open Floorplan
- Community Pool
- 2 Car Attached Garage
About This Home
Under Construction. The Campbell is a four-bedroom home in Windrose, featuring an open kitchen, dining area, and patio. The first floor includes a powder bathroom, while the second floor offers bedroom one with an en suite bathroom and walk-in closet, plus three additional bedrooms and a full bath. The home includes smart home technology and stylish finishes, combining style and functionality.
*Photos are of similar model but not that of exact house. Pictures, photographs, colors, features, and sizes are for illustration purposes only and will vary from the homes as built. Home and community information including pricing, included features, terms, availability and amenities are subject to change and prior sale at any time without notice or obligation. Please note that no representations or warranties are made regarding school districts or school assignments; you should conduct your own investigation regarding current and future schools and school boundaries.*
Listing Agent
DR HORTON REALTY OF CENTRAL FLORIDA LLC License #472555 Listed on: 02/19/2025

Home Details
Home Type
- Single Family
Est. Annual Taxes
- $1,169
Year Built
- Built in 2025 | Under Construction
Lot Details
- 4,543 Sq Ft Lot
- East Facing Home
- Metered Sprinkler System
- Property is zoned RCE-2(ZIP)
HOA Fees
- $82 Monthly HOA Fees
Parking
- 2 Car Attached Garage
Home Design
- Home is estimated to be completed on 5/31/25
- Bi-Level Home
- Slab Foundation
- Shingle Roof
- Block Exterior
- Stucco
Interior Spaces
- 2,308 Sq Ft Home
- Open Floorplan
- Sliding Doors
- Family Room Off Kitchen
- Combination Dining and Living Room
- Laundry Room
Kitchen
- Eat-In Kitchen
- Range
- Dishwasher
- Stone Countertops
- Disposal
Flooring
- Carpet
- Luxury Vinyl Tile
Bedrooms and Bathrooms
- 4 Bedrooms
- Primary Bedroom Upstairs
- Walk-In Closet
Utilities
- Central Heating and Cooling System
- Thermostat
- Underground Utilities
- Cable TV Available
Listing and Financial Details
- Home warranty included in the sale of the property
- Visit Down Payment Resource Website
- Legal Lot and Block 710 / 01
- Assessor Parcel Number 12-20-27-9339-01-710
Community Details
Overview
- Association fees include pool
- Access Residential Management Larissa Association, Phone Number (407) 480-4200
- Built by D.R. Horton
- Windrose Subdivision, Campbell Floorplan
- The community has rules related to deed restrictions
Recreation
- Community Pool
Map
Home Values in the Area
Average Home Value in this Area
Tax History
| Year | Tax Paid | Tax Assessment Tax Assessment Total Assessment is a certain percentage of the fair market value that is determined by local assessors to be the total taxable value of land and additions on the property. | Land | Improvement |
|---|---|---|---|---|
| 2025 | $1,169 | $50,000 | $50,000 | -- |
| 2024 | $554 | $50,000 | $50,000 | -- |
| 2023 | $554 | $12,500 | $12,500 | -- |
Property History
| Date | Event | Price | Change | Sq Ft Price |
|---|---|---|---|---|
| 06/25/2025 06/25/25 | Pending | -- | -- | -- |
| 06/18/2025 06/18/25 | Price Changed | $432,990 | +0.5% | $188 / Sq Ft |
| 02/19/2025 02/19/25 | For Sale | $430,990 | -- | $187 / Sq Ft |
Similar Homes in Apopka, FL
Source: Stellar MLS
MLS Number: O6282482
APN: 12-2027-9339-01-710
- 5608 Paddock Fence Ln
- 5626 Paddock Fence Ln
- 5632 Paddock Fence Ln
- 5871 Galloping Dr
- 5650 Paddock Fence Ln
- 5656 Paddock Fence Ln
- 5844 Galloping Dr
- 5899 Galloping Dr
- 5868 Galloping Dr
- 5662 Paddock Fence Ln
- 5876 Galloping Dr
- 5907 Galloping Dr
- 5888 Galloping Dr
- 5668 Paddock Fence Ln
- 5896 Galloping Dr
- 5920 Galloping Dr
- 5473 Hayloft Dr
- 5928 Galloping Dr
- 5982 Galloping Dr
- 6002 Galloping Dr

