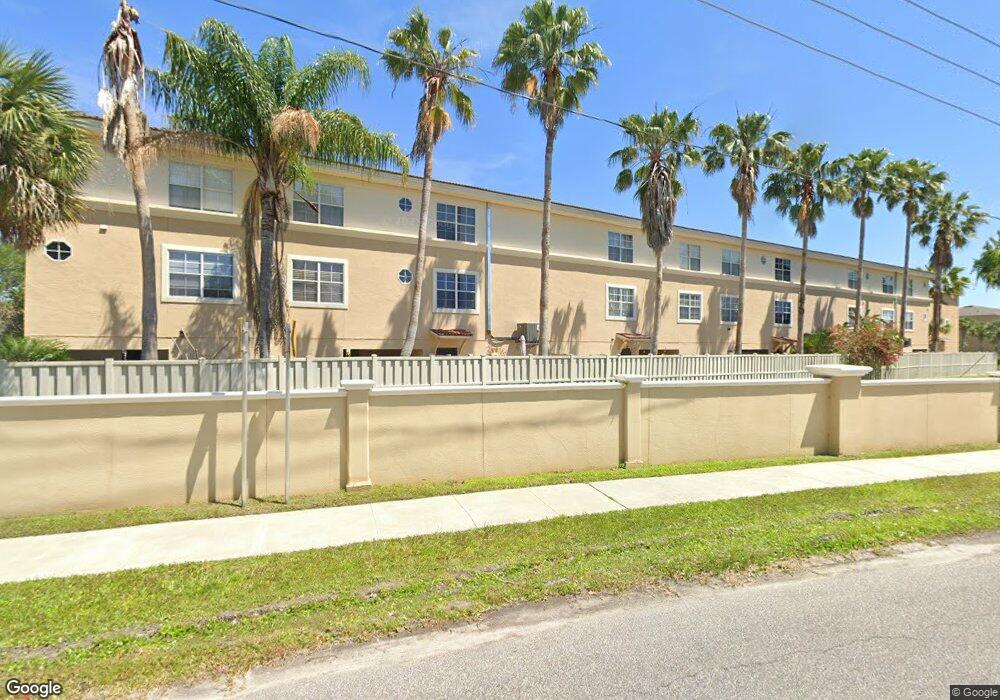5614 Red Snapper Ct New Port Richey, FL 34652
New Port Richey West NeighborhoodEstimated Value: $194,000 - $249,000
2
Beds
3
Baths
1,400
Sq Ft
$159/Sq Ft
Est. Value
About This Home
This home is located at 5614 Red Snapper Ct, New Port Richey, FL 34652 and is currently estimated at $222,172, approximately $158 per square foot. 5614 Red Snapper Ct is a home located in Pasco County with nearby schools including Richey Elementary School, Gulf Middle School, and Gulf High School.
Ownership History
Date
Name
Owned For
Owner Type
Purchase Details
Closed on
Jan 21, 2022
Sold by
Holback Daniel J
Bought by
23723 Trust
Current Estimated Value
Purchase Details
Closed on
Sep 25, 2020
Sold by
Labbancz William
Bought by
Holback Daniel J
Home Financials for this Owner
Home Financials are based on the most recent Mortgage that was taken out on this home.
Original Mortgage
$173,794
Interest Rate
2.9%
Mortgage Type
FHA
Purchase Details
Closed on
Mar 12, 2019
Sold by
Labbancz William
Bought by
Labbancz Julia
Purchase Details
Closed on
Mar 5, 2018
Sold by
Rent Family Llc
Bought by
Labbancz William A and Labbancz Julia M
Home Financials for this Owner
Home Financials are based on the most recent Mortgage that was taken out on this home.
Original Mortgage
$144,000
Interest Rate
4.15%
Mortgage Type
Balloon
Purchase Details
Closed on
Nov 10, 2014
Sold by
Vano David J and Vano Laura F
Bought by
Rent Family Llc
Purchase Details
Closed on
Dec 11, 2006
Sold by
Partners Of Pasco Llc
Bought by
Vano David J and Vano Laura F
Create a Home Valuation Report for This Property
The Home Valuation Report is an in-depth analysis detailing your home's value as well as a comparison with similar homes in the area
Home Values in the Area
Average Home Value in this Area
Purchase History
| Date | Buyer | Sale Price | Title Company |
|---|---|---|---|
| 23723 Trust | -- | None Listed On Document | |
| Holback Daniel J | $177,000 | Master Title Service Inc | |
| Labbancz Julia | -- | None Available | |
| Labbancz William A | $154,000 | Aws Title Services Llc | |
| Rent Family Llc | -- | Attorney | |
| Vano David J | $178,487 | Heartland Title Company Inc | |
| Vano David J | $179,900 | Heartland Title Company Inc |
Source: Public Records
Mortgage History
| Date | Status | Borrower | Loan Amount |
|---|---|---|---|
| Previous Owner | Holback Daniel J | $173,794 | |
| Previous Owner | Labbancz William A | $144,000 |
Source: Public Records
Tax History Compared to Growth
Tax History
| Year | Tax Paid | Tax Assessment Tax Assessment Total Assessment is a certain percentage of the fair market value that is determined by local assessors to be the total taxable value of land and additions on the property. | Land | Improvement |
|---|---|---|---|---|
| 2025 | $2,973 | $222,728 | $26,971 | $195,757 |
| 2024 | $2,973 | $163,310 | -- | -- |
| 2023 | $2,908 | $158,560 | $22,300 | $136,260 |
| 2022 | $2,686 | $153,950 | $0 | $0 |
| 2021 | $2,616 | $149,468 | $20,000 | $129,468 |
| 2020 | $3,475 | $145,494 | $20,000 | $125,494 |
| 2019 | $3,172 | $128,542 | $9,360 | $119,182 |
| 2018 | $3,079 | $123,694 | $9,360 | $114,334 |
| 2017 | $3,089 | $121,990 | $9,360 | $112,630 |
| 2016 | $3,196 | $125,375 | $9,360 | $116,015 |
| 2015 | $3,151 | $121,205 | $9,360 | $111,845 |
| 2014 | $2,898 | $119,481 | $9,360 | $110,121 |
Source: Public Records
Map
Nearby Homes
- 5628 Sea Turtle Ct
- 5034 Blue Runner Ct
- 5529 White Marlin Ct
- 5524 Yellowfin Ct
- 5650 Egrets Place
- 5032 Sand Castle Dr
- 5619 Leisure Ln
- 5567 Sea Forest Dr Unit 323
- 5635 Van Doren Ave
- 5557 Sea Forest Dr Unit 216
- 5557 Sea Forest Dr Unit 118
- 5557 Sea Forest Dr Unit 314
- 5722 Biscayne Ct Unit 304
- 5537 Sea Forest Dr Unit 307
- 4930 Hazner St
- 5712 Biscayne Ct Unit 201
- 5712 Biscayne Ct Unit 103
- 5727 Biscayne Ct Unit 209
- 4948 Getner St
- 4829 Jenny Way
- 5618 Red Snapper Ct
- 5620 Red Snapper Ct
- 5622 Red Snapper Ct
- 5622 Red Snapper Ct Unit 5622
- 5612 Red Snapper Ct
- 5610 Red Snapper Ct
- 5617 Sea Turtle Ct
- 5619 Sea Turtle Ct
- 5615 Sea Turtle Ct
- 5621 Sea Turtle Ct
- 5613 Sea Turtle Ct
- 5626 Red Snapper Ct
- 5623 Sea Turtle Ct
- 5611 Sea Turtle Ct
- 5628 Red Snapper Ct
- 5625 Sea Turtle Ct
- 5627 Sea Turtle Ct
- 5630 Red Snapper Ct
- 5629 Sea Turtle Ct
- 5619 Red Snapper Ct
