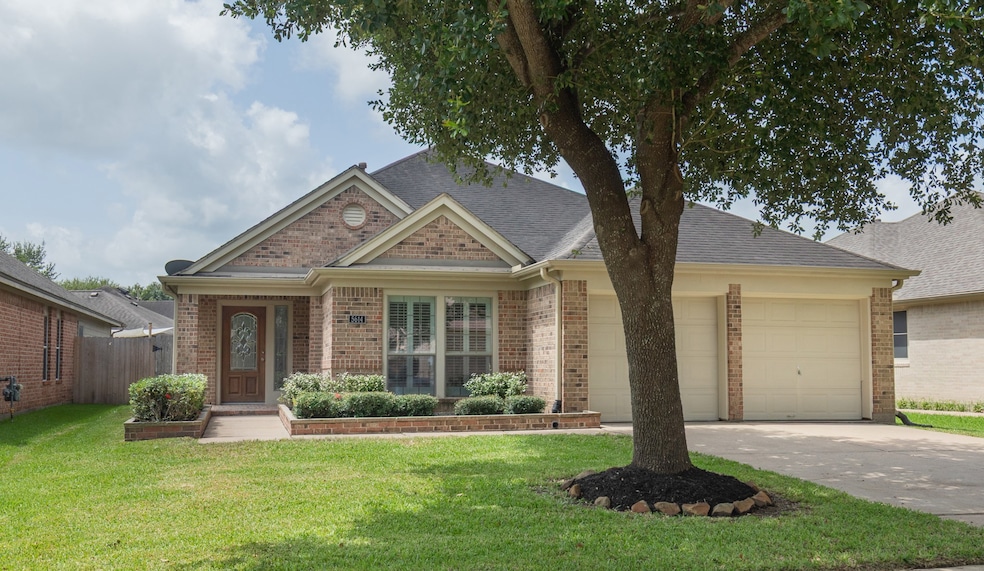
5614 Wagon Wheel Ln Rosenberg, TX 77471
Estimated payment $2,017/month
Highlights
- Deck
- Traditional Architecture
- High Ceiling
- John Arredondo Elementary School Rated A-
- Wood Flooring
- Community Pool
About This Home
Lovely one-owner home in the highly desirable Oaks of Rosenberg subdivision. Home features include an elegant formal dining room, very open kitchen/breakfast room/family room, kitchen with lots of cabinets and granite counterspace, cute breakfast room, spacious 17X14 family room, primary bedroom big enough to handle your oversized furniture, primary bathroom has double sinks/separate shower/soaking tub, two secondary bedrooms and one full bath, water softener, two car garage, alarm system, storage shed and lush landscaping. Recent updates include Luxury Vinyl Tile in kitchen/breakfast room/family room, new carpet in bedrooms, microwave & range oven. Easy access to Highway 59, shopping, restaurants and more.
Home Details
Home Type
- Single Family
Est. Annual Taxes
- $6,273
Year Built
- Built in 2006
Lot Details
- 6,000 Sq Ft Lot
- North Facing Home
- Back Yard Fenced
- Sprinkler System
HOA Fees
- $50 Monthly HOA Fees
Parking
- 2 Car Attached Garage
- Driveway
Home Design
- Traditional Architecture
- Brick Exterior Construction
- Slab Foundation
- Composition Roof
- Cement Siding
- Radiant Barrier
Interior Spaces
- 1,883 Sq Ft Home
- 1-Story Property
- High Ceiling
- Ceiling Fan
- Formal Entry
- Family Room Off Kitchen
- Breakfast Room
- Dining Room
- Washer and Electric Dryer Hookup
Kitchen
- Breakfast Bar
- Electric Oven
- Electric Range
- Free-Standing Range
- Microwave
- Dishwasher
- Disposal
Flooring
- Wood
- Carpet
- Tile
Bedrooms and Bathrooms
- 3 Bedrooms
- 2 Full Bathrooms
- Double Vanity
- Soaking Tub
- Bathtub with Shower
- Separate Shower
Home Security
- Security System Owned
- Fire and Smoke Detector
Eco-Friendly Details
- Energy-Efficient Windows with Low Emissivity
- Energy-Efficient Exposure or Shade
- Energy-Efficient Thermostat
- Ventilation
Outdoor Features
- Deck
- Patio
- Shed
Schools
- Arredondo Elementary School
- Wright Junior High School
- Randle High School
Utilities
- Cooling System Powered By Gas
- Central Heating and Cooling System
- Heating System Uses Gas
- Programmable Thermostat
- Water Softener is Owned
Community Details
Overview
- Association fees include common areas, recreation facilities
- Houston Community Association, Phone Number (832) 864-1200
- Built by Perry Homes
- The Oaks Of Rosenberg Subdivision
Amenities
- Picnic Area
Recreation
- Community Playground
- Community Pool
- Park
Map
Home Values in the Area
Average Home Value in this Area
Tax History
| Year | Tax Paid | Tax Assessment Tax Assessment Total Assessment is a certain percentage of the fair market value that is determined by local assessors to be the total taxable value of land and additions on the property. | Land | Improvement |
|---|---|---|---|---|
| 2024 | $2,148 | $247,070 | $16,273 | $230,797 |
| 2023 | $2,148 | $224,609 | $5,362 | $219,247 |
| 2022 | $3,126 | $204,190 | $0 | $204,900 |
| 2021 | $5,151 | $185,630 | $37,400 | $148,230 |
| 2020 | $5,015 | $177,070 | $34,000 | $143,070 |
| 2019 | $5,182 | $172,510 | $34,000 | $138,510 |
| 2018 | $5,276 | $173,500 | $34,000 | $139,500 |
| 2017 | $5,437 | $178,030 | $34,000 | $144,030 |
| 2016 | $5,359 | $175,460 | $34,000 | $141,460 |
| 2015 | $2,104 | $171,860 | $34,000 | $137,860 |
| 2014 | $2,147 | $157,980 | $34,000 | $123,980 |
Property History
| Date | Event | Price | Change | Sq Ft Price |
|---|---|---|---|---|
| 08/18/2025 08/18/25 | Pending | -- | -- | -- |
| 08/16/2025 08/16/25 | Price Changed | $265,000 | -3.6% | $141 / Sq Ft |
| 07/29/2025 07/29/25 | Price Changed | $275,000 | -5.2% | $146 / Sq Ft |
| 07/11/2025 07/11/25 | For Sale | $290,000 | -- | $154 / Sq Ft |
Purchase History
| Date | Type | Sale Price | Title Company |
|---|---|---|---|
| Vendors Lien | -- | Chicago Title | |
| Deed | -- | -- |
Mortgage History
| Date | Status | Loan Amount | Loan Type |
|---|---|---|---|
| Open | $126,504 | Purchase Money Mortgage |
Similar Homes in the area
Source: Houston Association of REALTORS®
MLS Number: 98955891
APN: 5620-02-002-0140-901
- 2619 Winners Ct
- 5610 Stoneridge Ct
- 5703 Texas Sage Dr
- 5335 Stoneridge Ct
- 5815 Texas Sage Dr
- 5315 Belvedere Dr
- 5906 Yaupon Ridge Dr
- 2606 Waterbrook Ln
- 5907 Osprey Dr
- 6523 Canary Knoll Ct
- 6511 Canary Knoll Ct
- 6603 Canary Knoll Ct
- 6607 Canary Knoll Ct
- 6515 Canary Knoll Ct
- 6623 Canary Knoll Ct
- 2818 Sage Bluff Ave
- 2909 Bur Landing Ln
- 6015 Wildbriar Ln
- 631 Yaupon Holly Dr
- 627 Yaupon Holly Dr






