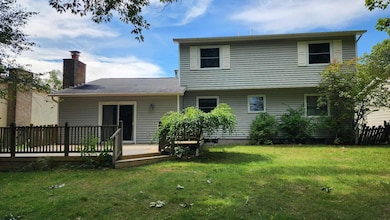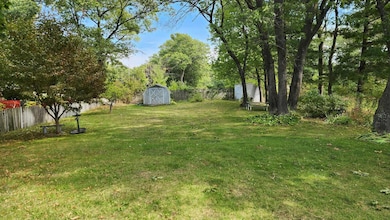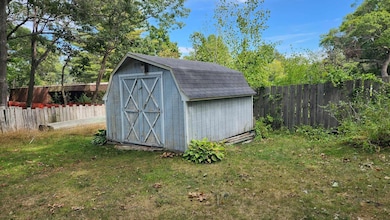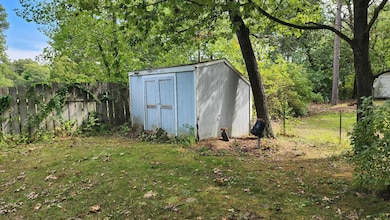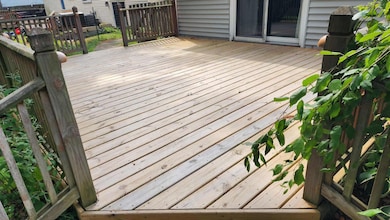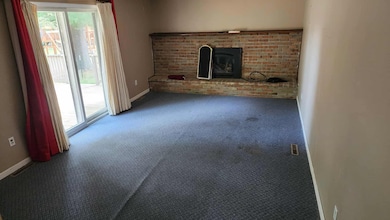5614 Weir Rd Oscoda, MI 48750
Estimated payment $941/month
Total Views
7,631
0
Acre
--
Price per Acre
0
Sq Ft Lot
Highlights
- Deck
- Home Office
- Living Room
- No HOA
- 2 Car Attached Garage
- Forced Air Heating System
About This Lot
4 bedroom 2 bath home. 4 bedrooms located on the second story of the house as well as a bath room, all rooms are good size, 14x11, 13x8 and 2 at 11x11. The upper bathroom is a full size bathroom. On the main level of the home, you have a family room and a living room. a functional kitchen measuring 11x9. An extra room that could be used as a small bedroom, but would make a great office space 9x11. There is a basement as well for extra storage space. Attatched 2 car garage, a nice fenced in back yard with a great deck to enjoy your view.
Property Details
Property Type
- Land
Parking
- 2 Car Attached Garage
Home Design
- Brick Exterior Construction
- Frame Construction
- Vinyl Construction Material
Interior Spaces
- 1,680 Sq Ft Home
- 2-Story Property
- Family Room
- Living Room
- Dining Room
- Home Office
- Basement Fills Entire Space Under The House
Bedrooms and Bathrooms
- 4 Bedrooms
- 2 Full Bathrooms
Schools
- Oscoda Elementary School
- Oscoda High School
Utilities
- Forced Air Heating System
- Municipal Utilities District for Water and Sewer
Listing and Financial Details
- Assessor Parcel Number 064-W41-000-062-00
- Tax Block WEIR PINES
Community Details
Overview
- No Home Owners Association
- No. 2 Sub Subdivision
Recreation
- Deck
Map
Create a Home Valuation Report for This Property
The Home Valuation Report is an in-depth analysis detailing your home's value as well as a comparison with similar homes in the area
Home Values in the Area
Average Home Value in this Area
Tax History
| Year | Tax Paid | Tax Assessment Tax Assessment Total Assessment is a certain percentage of the fair market value that is determined by local assessors to be the total taxable value of land and additions on the property. | Land | Improvement |
|---|---|---|---|---|
| 2025 | -- | $80,600 | $80,600 | $0 |
| 2024 | -- | $74,000 | $0 | $0 |
| 2023 | $552 | $65,800 | $65,800 | $0 |
| 2022 | $0 | $0 | $0 | $0 |
| 2021 | -- | $0 | $0 | $0 |
| 2020 | $0 | $0 | $0 | $0 |
| 2019 | -- | $0 | $0 | $0 |
| 2018 | -- | $42,000 | $42,000 | $0 |
| 2017 | -- | $0 | $38,200 | $0 |
| 2016 | -- | $0 | $0 | $0 |
| 2015 | -- | $0 | $0 | $0 |
| 2014 | -- | $0 | $0 | $0 |
| 2013 | -- | $39,600 | $0 | $0 |
Source: Public Records
Property History
| Date | Event | Price | List to Sale | Price per Sq Ft |
|---|---|---|---|---|
| 09/26/2025 09/26/25 | Price Changed | $169,900 | -5.6% | $101 / Sq Ft |
| 09/11/2025 09/11/25 | For Sale | $179,900 | -- | $107 / Sq Ft |
Source: Water Wonderland Board of REALTORS®
Purchase History
| Date | Type | Sale Price | Title Company |
|---|---|---|---|
| Warranty Deed | -- | None Listed On Document |
Source: Public Records
Source: Water Wonderland Board of REALTORS®
MLS Number: 201837017
APN: 064-W41-000-062-00
Nearby Homes
- 5484 Cedar Lake Rd
- 4451 Bissonette Rd
- 5300 Cedar Lake Rd
- 5320 Pine St
- 4259 Perimeter Rd
- 5770 Cedar Lake Rd Unit B
- 5770 Cedar Lake Rd
- 8207 Florida Unit A Common
- 6111 Loud Dr
- 6126 Loud Dr
- 8619 Iowa St
- 0 Vl Vaughn Trail
- 5951 N Skeel Ave Unit 306
- 6200 Stagecoach Trail
- 411 Ottawa Dr
- 4711 Interlake Dr
- VL Vaughan Trail
- 6299 Woodland Dr
- 8014 S Alaska St Unit A
- 8209 Florida St Unit D

