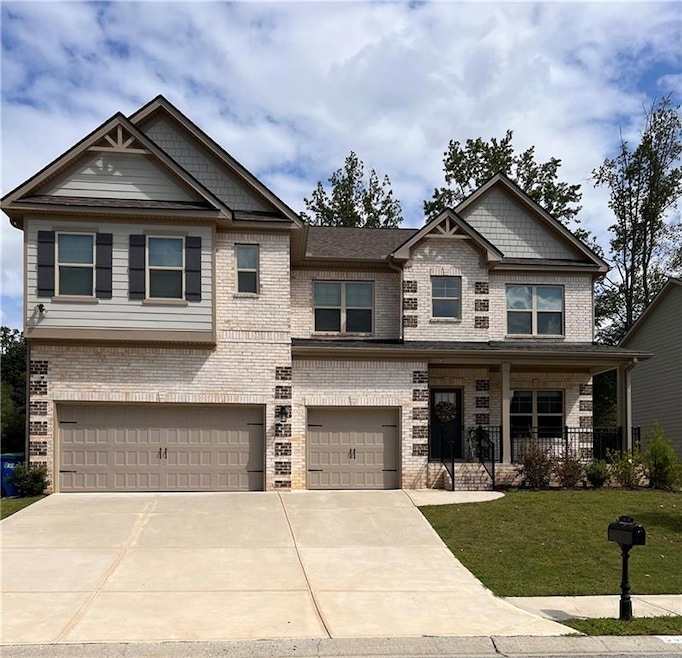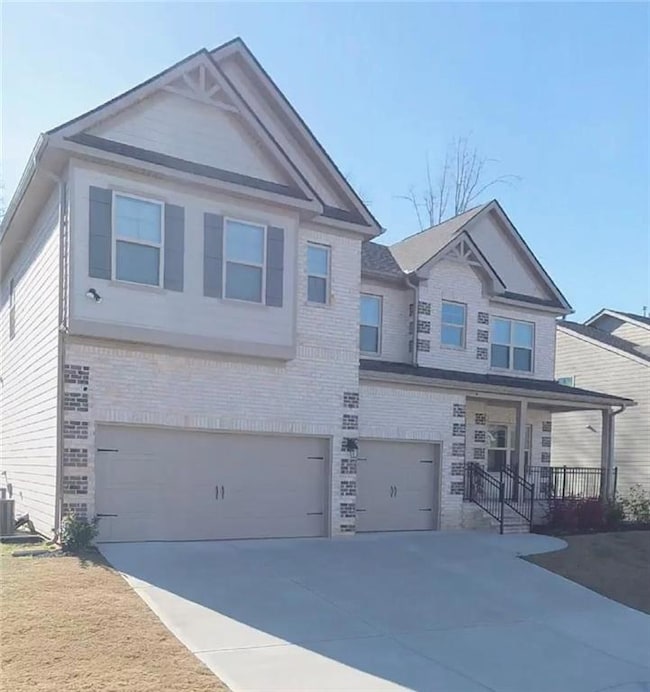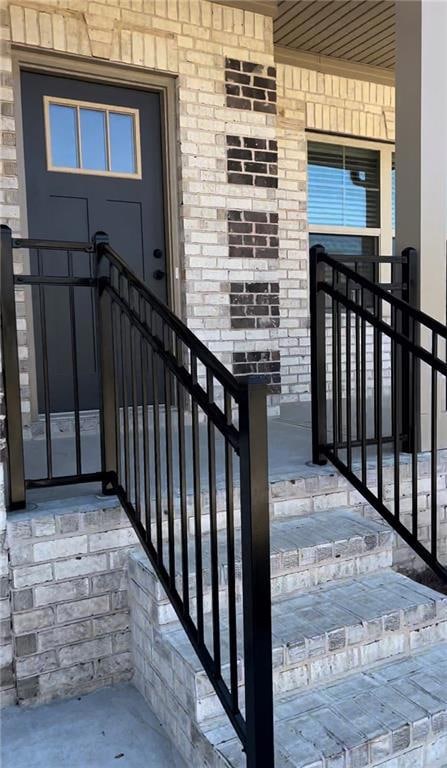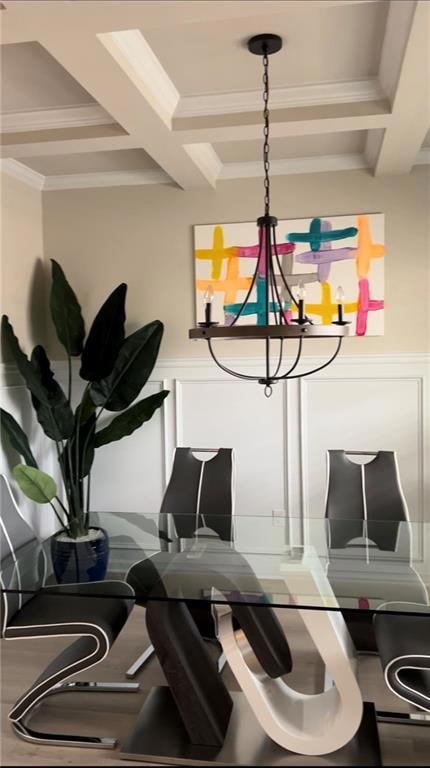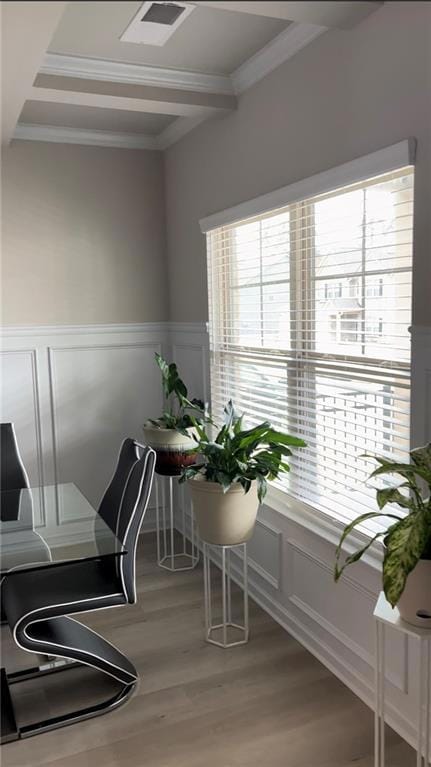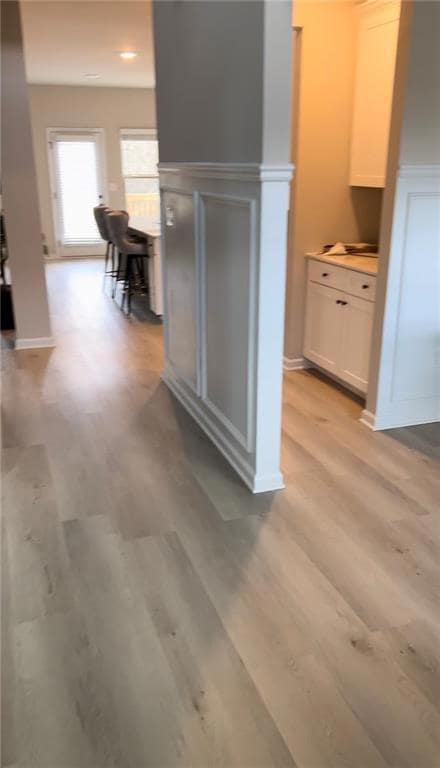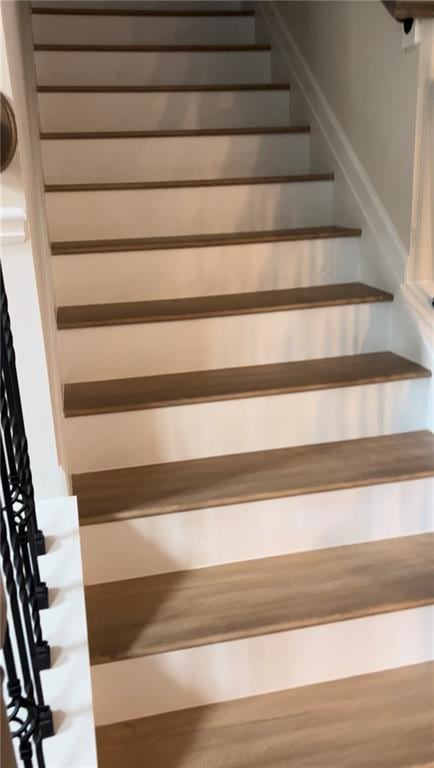5614 Wyncreek Cir SW Atlanta, GA 30331
Estimated payment $3,629/month
Total Views
9,220
5
Beds
4.5
Baths
3,896
Sq Ft
$156
Price per Sq Ft
Highlights
- Fitness Center
- Separate his and hers bathrooms
- Traditional Architecture
- Open-Concept Dining Room
- Sitting Area In Primary Bedroom
- Wood Flooring
About This Home
The 3 story Rosemary plan built by Knight Homes in Wyncreek Estates Subdivision. Basement home, 5 bedrooms, 4.5 bath floor plan! Stone Core floors in foyer and dining/LIVING room, family room, coffer ceilings, stunning gourmet kitchen features an island with overhead pendant lights a chef dream farm house sink. 42" ivory cabinets. Granite counter tops/back splash in kitchen. Master bedroom boast a sumptuous owner suite, master bathroom granite counter tops, tiled shower, tiled tub surround and floor. secondary baths raised granite vanities Large secondary bedrooms.
Home Details
Home Type
- Single Family
Est. Annual Taxes
- $4,471
Year Built
- Built in 2021
Lot Details
- 9,060 Sq Ft Lot
- Back Yard Fenced
HOA Fees
- $50 Monthly HOA Fees
Parking
- 3 Car Garage
- Garage Door Opener
- Driveway
Home Design
- Traditional Architecture
- Slab Foundation
- Shingle Roof
- Brick Front
- HardiePlank Type
Interior Spaces
- 3,896 Sq Ft Home
- 3-Story Property
- Dry Bar
- Pendant Lighting
- Fireplace With Gas Starter
- Double Pane Windows
- Two Story Entrance Foyer
- Open-Concept Dining Room
- Loft
- Wood Flooring
- Neighborhood Views
- Unfinished Basement
- Exterior Basement Entry
- Pull Down Stairs to Attic
Kitchen
- Open to Family Room
- Breakfast Bar
- Walk-In Pantry
- Double Oven
- Gas Cooktop
- Range Hood
- Dishwasher
- Kitchen Island
- Stone Countertops
- White Kitchen Cabinets
- Farmhouse Sink
- Disposal
Bedrooms and Bathrooms
- Sitting Area In Primary Bedroom
- Oversized primary bedroom
- Separate his and hers bathrooms
- Dual Vanity Sinks in Primary Bathroom
- Separate Shower in Primary Bathroom
- Soaking Tub
Laundry
- Laundry Room
- Laundry on main level
- Electric Dryer Hookup
Home Security
- Carbon Monoxide Detectors
- Fire and Smoke Detector
Outdoor Features
- Balcony
- Front Porch
Schools
- Randolph Elementary School
- Sandtown Middle School
- Westlake High School
Utilities
- Cooling System Powered By Gas
- Heating System Uses Natural Gas
Listing and Financial Details
- Assessor Parcel Number 14F0104 LL2288
Community Details
Overview
- Wyncreek Estates Subdivision
Recreation
- Tennis Courts
- Community Playground
- Fitness Center
- Community Pool
Map
Create a Home Valuation Report for This Property
The Home Valuation Report is an in-depth analysis detailing your home's value as well as a comparison with similar homes in the area
Home Values in the Area
Average Home Value in this Area
Tax History
| Year | Tax Paid | Tax Assessment Tax Assessment Total Assessment is a certain percentage of the fair market value that is determined by local assessors to be the total taxable value of land and additions on the property. | Land | Improvement |
|---|---|---|---|---|
| 2025 | $4,471 | $209,280 | $46,520 | $162,760 |
| 2023 | $5,154 | $182,600 | $43,080 | $139,520 |
| 2022 | $563 | $14,360 | $14,360 | $0 |
| 2021 | $557 | $13,920 | $13,920 | $0 |
Source: Public Records
Property History
| Date | Event | Price | List to Sale | Price per Sq Ft |
|---|---|---|---|---|
| 10/15/2025 10/15/25 | Price Changed | $609,000 | -1.0% | $156 / Sq Ft |
| 09/20/2025 09/20/25 | Price Changed | $615,000 | -1.3% | $158 / Sq Ft |
| 08/06/2025 08/06/25 | For Sale | $623,000 | -- | $160 / Sq Ft |
Source: First Multiple Listing Service (FMLS)
Purchase History
| Date | Type | Sale Price | Title Company |
|---|---|---|---|
| Warranty Deed | -- | -- | |
| Warranty Deed | $612,080 | -- |
Source: Public Records
Mortgage History
| Date | Status | Loan Amount | Loan Type |
|---|---|---|---|
| Previous Owner | $581,476 | New Conventional |
Source: Public Records
Source: First Multiple Listing Service (FMLS)
MLS Number: 7628415
APN: 14F-0104-LL-228-8
Nearby Homes
- 5676 Wyncreek Cir SW
- 5651 Boreal Way SW
- 5646 Boreal Way SW
- 5696 Boreal Way SW
- 2433 Wyncreek Dr SW
- 5430 Lemoyne Dr SW
- 5455 Red Berry Ln SW
- 5408 Spelman Dr SW
- 700 James Madison Dr SW
- 0 Datona Dr SW Unit 7678988
- 0 Datona Dr SW Unit 10640368
- 2594 Essex Ln SW
- 5130 Erin Rd SW
- 5907 Bunting Ln
- 5907 Bunting Ln Unit 2
- 5655 Campbellton Rd SW
- 3460 Sycamore Dr SW
- 6015 Canaan Woods Dr SW
- 5900 Campbellton Rd SW
- 2175 Calverton Ln SW
- 5961 Skylar Dr
- 430 Standing Rock Dr SW
- 850 Stonehaven Rd SW
- 2735 Wolf Trail
- 2653 Bluestone Dr SW
- 2609 Bluestone Dr SW
- 6290 Shell Dr SW
- 1999 Sandbrook Ct SW
- 4396 Greenleaf Cir SW
- 5700 Miles Rd Unit B
- 1910 Waycrest Dr SW
- 2839 Stonewall Ln SW
- 1928 Waycrest Dr SW
- 1925 Waycrest Dr SW
- 5296 Lexmark Cir SW
- 2318 Sandspring Dr SW
- 2309 Omaha Rd SW
