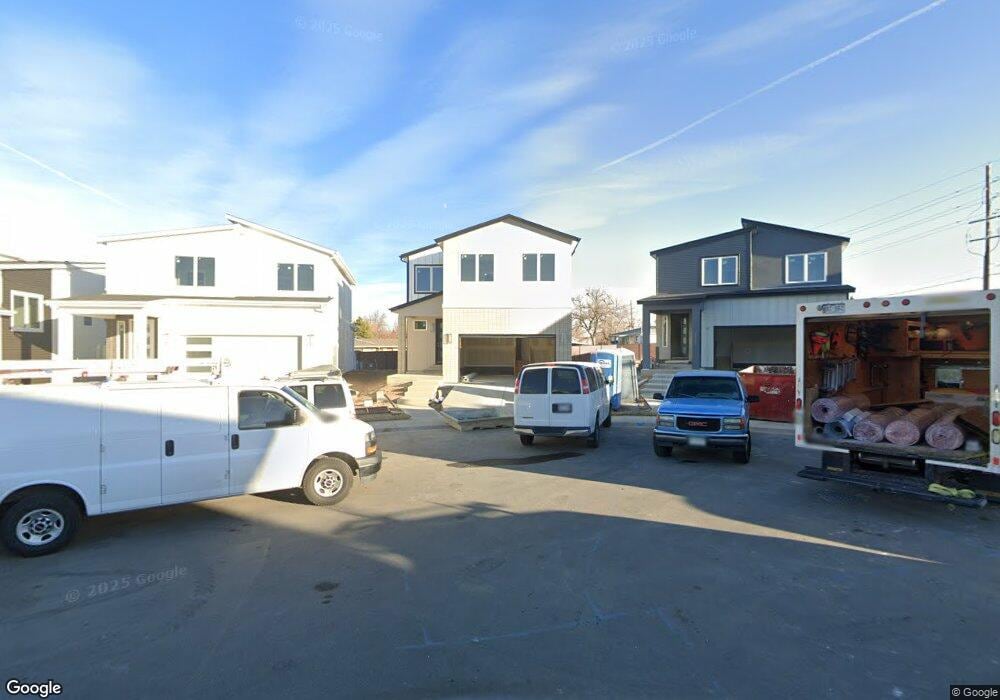5614 Zuni Ct Denver, CO 80221
Berkley NeighborhoodEstimated Value: $800,000 - $851,000
4
Beds
3
Baths
2,438
Sq Ft
$342/Sq Ft
Est. Value
About This Home
This home is located at 5614 Zuni Ct, Denver, CO 80221 and is currently estimated at $832,981, approximately $341 per square foot. 5614 Zuni Ct is a home located in Adams County with nearby schools including Josephine Hodgkins Leadership Academy, Colorado Sports Leadership Academy, and Westminster High School.
Ownership History
Date
Name
Owned For
Owner Type
Purchase Details
Closed on
Nov 23, 2022
Sold by
Cunningham Amanda
Bought by
Shrestha Eliza and Johansson Emil
Current Estimated Value
Home Financials for this Owner
Home Financials are based on the most recent Mortgage that was taken out on this home.
Original Mortgage
$680,000
Outstanding Balance
$659,410
Interest Rate
7.08%
Mortgage Type
New Conventional
Estimated Equity
$173,571
Purchase Details
Closed on
Jan 25, 2022
Sold by
Berkeley Pointe Llc
Bought by
Cunningham Amanda
Home Financials for this Owner
Home Financials are based on the most recent Mortgage that was taken out on this home.
Original Mortgage
$712,280
Interest Rate
3.22%
Mortgage Type
VA
Create a Home Valuation Report for This Property
The Home Valuation Report is an in-depth analysis detailing your home's value as well as a comparison with similar homes in the area
Home Values in the Area
Average Home Value in this Area
Purchase History
| Date | Buyer | Sale Price | Title Company |
|---|---|---|---|
| Shrestha Eliza | $850,000 | Chicago Title | |
| Cunningham Amanda | $780,496 | Land Title |
Source: Public Records
Mortgage History
| Date | Status | Borrower | Loan Amount |
|---|---|---|---|
| Open | Shrestha Eliza | $680,000 | |
| Previous Owner | Cunningham Amanda | $712,280 |
Source: Public Records
Tax History Compared to Growth
Tax History
| Year | Tax Paid | Tax Assessment Tax Assessment Total Assessment is a certain percentage of the fair market value that is determined by local assessors to be the total taxable value of land and additions on the property. | Land | Improvement |
|---|---|---|---|---|
| 2024 | $6,182 | $51,260 | $10,630 | $40,630 |
| 2023 | $6,142 | $57,230 | $9,470 | $47,760 |
| 2022 | $2,875 | $23,540 | $7,300 | $16,240 |
| 2021 | $2,811 | $23,540 | $7,300 | $16,240 |
| 2020 | $565 | $4,590 | $4,590 | $0 |
Source: Public Records
Map
Nearby Homes
- 5678 Alcott St
- 5688 Alcott St
- 5515 Zuni St
- 5635 Bryant St
- 2196 W 56th Ave
- 5774 Clay St
- 2551 W 58th Ave
- 5532 Umatilla St
- 5445 Vallejo St
- 2543 W 54th Ave
- 5425 Clay St
- 2872 W 55th Ave Unit 23
- 1741 W 55th Place
- 5480 Raritan Way
- 5401 Raritan Way
- 5350 Primrose Ln
- 2940 W 54th Ave
- 2541 W 52nd Ave
- 1949 W 52nd Place
- 5185 Alcott St
