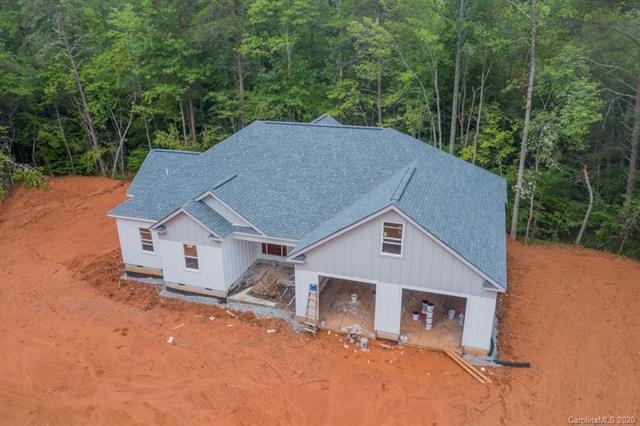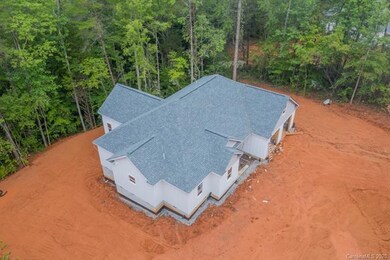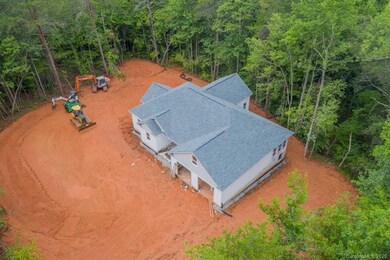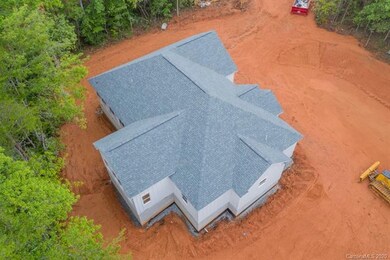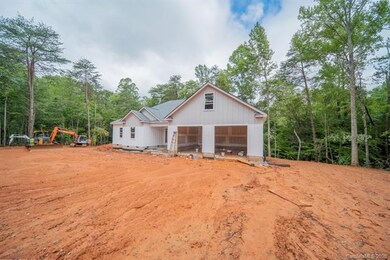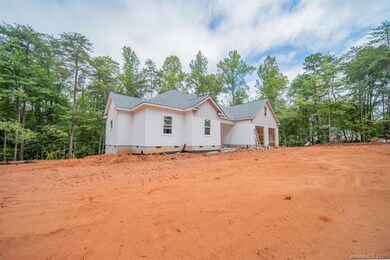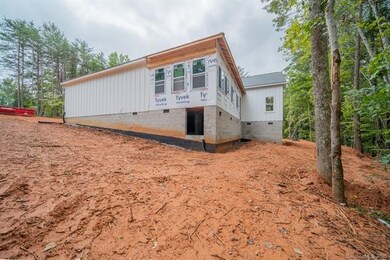
5615 American Way Denver, NC 28037
Highlights
- Under Construction
- Private Lot
- Many Trees
- North Lincoln Middle School Rated A-
- Wood Flooring
About This Home
As of November 2020Looking for a private setting on a large (1.7 Acre) wooded lot? How about relaxing on your covered back deck? Beautifully positioned Modern Country Cottage (Vertical Hardie board Siding) New Construction Ranch w/ Finished Room over the Garage. Privacy w/ No HOA! Real Hardwoods, Granite Countertops in Kitchen, and 4-piece appliance set included! Master Bathroom features Granite Countertops, Tiled Shower, and Jacuzzi Tub! Tankless water heater! Lot did perc and permit issued for 5 bedrooms! Built in an up-and-coming area of Denver - get in before all of Denver is developed! Septic and Well. Private Street - this property and 2 other neighboring parcels (both for sale by same Owner - same floorplan) are for sale and are the 3 responsible for street maintenance. No mailbox. Broker is owner.
Last Agent to Sell the Property
News Talk WSIC License #273681 Listed on: 06/01/2020
Home Details
Home Type
- Single Family
Year Built
- Built in 2020 | Under Construction
Lot Details
- Private Lot
- Many Trees
Parking
- 2
Flooring
- Wood
- Tile
Additional Features
- Crawl Space
- Septic Tank
Listing and Financial Details
- Assessor Parcel Number 101507
Ownership History
Purchase Details
Home Financials for this Owner
Home Financials are based on the most recent Mortgage that was taken out on this home.Similar Homes in Denver, NC
Home Values in the Area
Average Home Value in this Area
Purchase History
| Date | Type | Sale Price | Title Company |
|---|---|---|---|
| Warranty Deed | $350,000 | None Available |
Mortgage History
| Date | Status | Loan Amount | Loan Type |
|---|---|---|---|
| Open | $140,000 | Credit Line Revolving | |
| Previous Owner | $320,512 | FHA | |
| Previous Owner | $100,000 | Unknown |
Property History
| Date | Event | Price | Change | Sq Ft Price |
|---|---|---|---|---|
| 07/25/2025 07/25/25 | Price Changed | $529,995 | -2.8% | $195 / Sq Ft |
| 05/16/2025 05/16/25 | For Sale | $545,000 | +55.7% | $201 / Sq Ft |
| 11/23/2020 11/23/20 | Sold | $350,000 | -2.8% | $144 / Sq Ft |
| 09/03/2020 09/03/20 | Pending | -- | -- | -- |
| 06/01/2020 06/01/20 | For Sale | $360,000 | -- | $148 / Sq Ft |
Tax History Compared to Growth
Tax History
| Year | Tax Paid | Tax Assessment Tax Assessment Total Assessment is a certain percentage of the fair market value that is determined by local assessors to be the total taxable value of land and additions on the property. | Land | Improvement |
|---|---|---|---|---|
| 2024 | $2,722 | $429,437 | $37,646 | $391,791 |
| 2023 | $2,714 | $429,437 | $37,646 | $391,791 |
| 2022 | $1,916 | $243,725 | $28,121 | $215,604 |
| 2021 | $1,916 | $243,725 | $28,121 | $215,604 |
| 2020 | $152 | $21,121 | $21,121 | $0 |
Agents Affiliated with this Home
-
E
Seller's Agent in 2025
Eric Maynard
Keller Williams Unified
-
J
Seller's Agent in 2020
Justin Ckezepis
News Talk WSIC
-
S
Buyer's Agent in 2020
Shonda Newsome
Lantern Realty & Development, LLC
Map
Source: Canopy MLS (Canopy Realtor® Association)
MLS Number: CAR3620446
APN: 101507
- 5817 Wingate Hill Rd
- Lot 7 Wingate Hill Rd Unit 7
- 1C Hidden Forest Dr Unit 1C
- 1A Hidden Forest Dr Unit 1A
- 00 Forney Hill Rd Unit 10
- 00 Forney Hill Rd Unit 11
- 00 Forney Hill Rd Unit 9
- 00 Forney Hill Rd Unit 6
- 00 Forney Hill Rd Unit 5
- 6603 Havencrest Dr
- Lot 2 Vesuvius Furnace Rd
- 1 Beth Haven Church Rd
- 1957 Beth Haven Church Rd
- 2336 Beth Haven Church Rd
- 6310 Forney Hill Rd
- 0 King Wilkinson Rd Unit 2 CAR4241102
- 00 Oak Hill Ct Unit 13C
- 00 Oak Hill Ct Unit 13B
- 00 Oak Hill Ct Unit 13A
- 00 Oak Hill Ct Unit 14C
