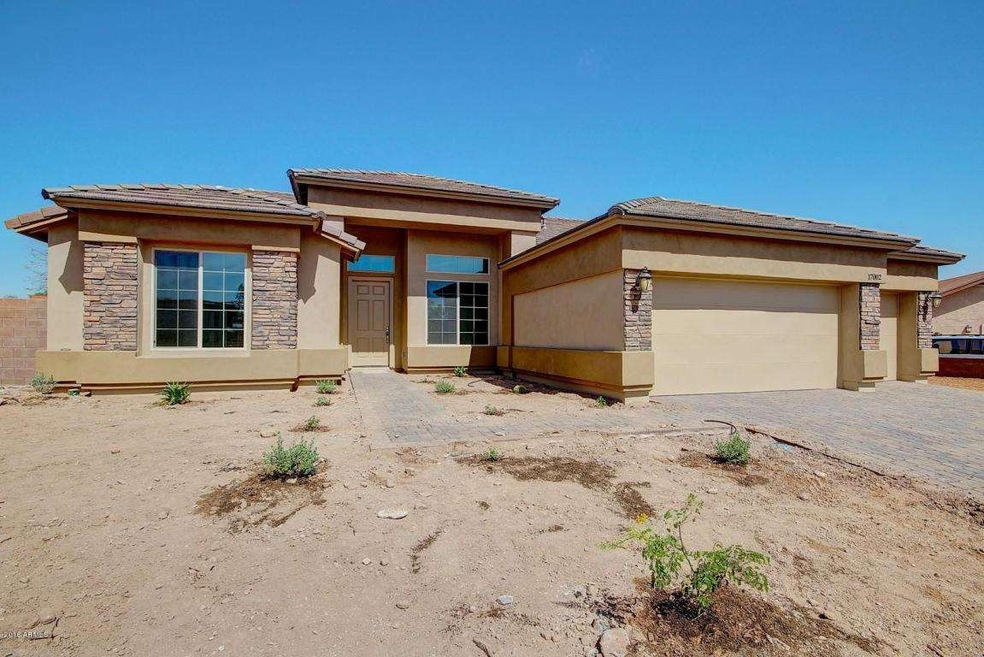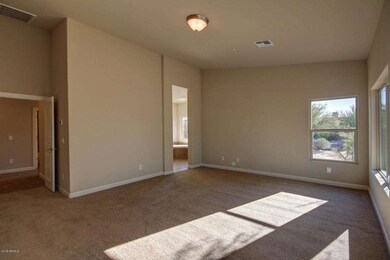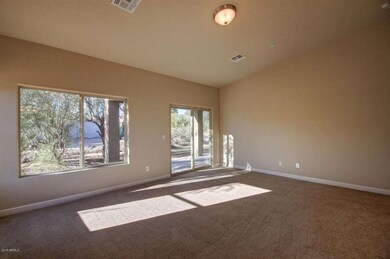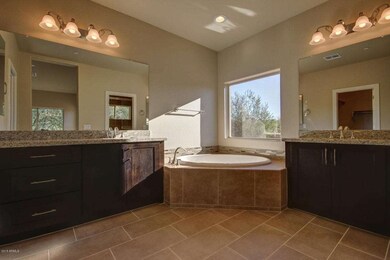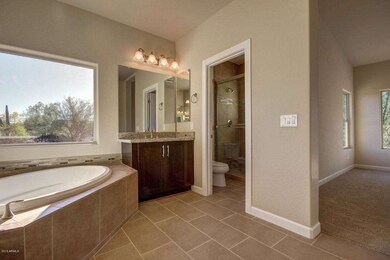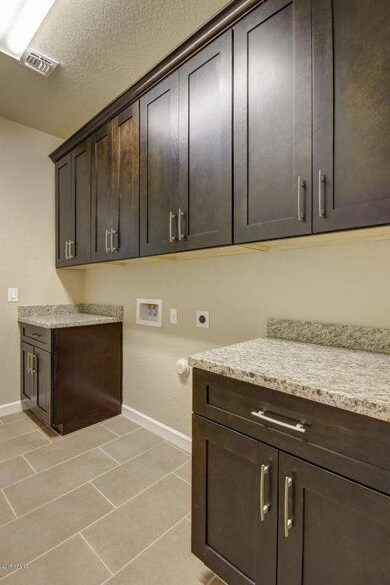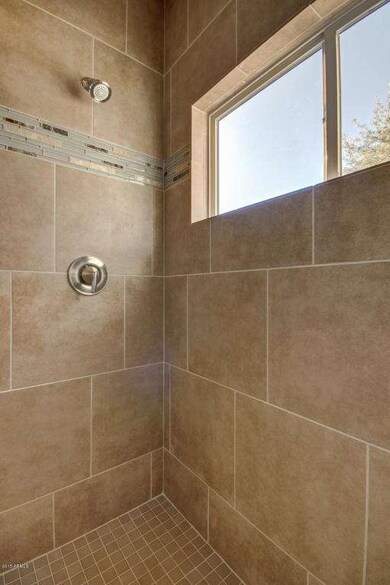
5615 E Olesen Rd Scottsdale, AZ 85266
Boulders NeighborhoodHighlights
- Horses Allowed On Property
- RV Gated
- Vaulted Ceiling
- Black Mountain Elementary School Rated A-
- City Lights View
- Granite Countertops
About This Home
As of January 2025**NEW BUILD** Estimated completion May. Olesen Road will be paved. Pavers will be added/driveway. Great Open floorplan with Mtn/open desert views on over an acre!! Grand chef's kitchen, complete with granite countertops + mosaic tile backsplash, stainless steel appliances, 8ft doors. Large master suite with panoramic windows and private exit to backyard. Full spa like bathroom with his + hers vanities and separate soaking tub + shower. Private toilet room. The final detail throughout sets this one apart. (Pictures are a representation of this home/layout as a finished product). Builder works great with buyers to add/change finishing touches
Home Details
Home Type
- Single Family
Est. Annual Taxes
- $1,588
Year Built
- Built in 2016
Lot Details
- 1.11 Acre Lot
- Desert faces the front and back of the property
- Front Yard Sprinklers
Parking
- 3 Car Direct Access Garage
- Garage Door Opener
- RV Gated
Property Views
- City Lights
- Mountain
Home Design
- Wood Frame Construction
- Tile Roof
- Stucco
Interior Spaces
- 2,446 Sq Ft Home
- 1-Story Property
- Vaulted Ceiling
- Double Pane Windows
- Low Emissivity Windows
- Vinyl Clad Windows
Kitchen
- Eat-In Kitchen
- Breakfast Bar
- Built-In Microwave
- Kitchen Island
- Granite Countertops
Flooring
- Carpet
- Tile
Bedrooms and Bathrooms
- 4 Bedrooms
- Primary Bathroom is a Full Bathroom
- 3 Bathrooms
- Dual Vanity Sinks in Primary Bathroom
- Bathtub With Separate Shower Stall
Schools
- Black Mountain Elementary School
- Sonoran Trails Middle School
- Cactus Shadows High School
Utilities
- Refrigerated Cooling System
- Heating Available
- Septic Tank
- High Speed Internet
Additional Features
- No Interior Steps
- Covered patio or porch
- Horses Allowed On Property
Community Details
- No Home Owners Association
- Association fees include no fees
- Built by Morgan Taylor Homes
Listing and Financial Details
- Assessor Parcel Number 211-61-008-E
Ownership History
Purchase Details
Home Financials for this Owner
Home Financials are based on the most recent Mortgage that was taken out on this home.Purchase Details
Home Financials for this Owner
Home Financials are based on the most recent Mortgage that was taken out on this home.Purchase Details
Home Financials for this Owner
Home Financials are based on the most recent Mortgage that was taken out on this home.Purchase Details
Home Financials for this Owner
Home Financials are based on the most recent Mortgage that was taken out on this home.Purchase Details
Similar Homes in the area
Home Values in the Area
Average Home Value in this Area
Purchase History
| Date | Type | Sale Price | Title Company |
|---|---|---|---|
| Warranty Deed | $1,065,000 | Fidelity National Title Agency | |
| Warranty Deed | $1,065,000 | Fidelity National Title Agency | |
| Warranty Deed | $610,000 | Landmark Ttl Assurance Agcy | |
| Warranty Deed | $499,000 | Old Republic Title Agency | |
| Warranty Deed | $499,000 | Old Republic Title Agency | |
| Interfamily Deed Transfer | -- | Accommodation |
Mortgage History
| Date | Status | Loan Amount | Loan Type |
|---|---|---|---|
| Open | $806,500 | New Conventional | |
| Closed | $806,500 | New Conventional | |
| Previous Owner | $280,000 | New Conventional | |
| Previous Owner | $299,400 | New Conventional | |
| Previous Owner | $140,000 | New Conventional |
Property History
| Date | Event | Price | Change | Sq Ft Price |
|---|---|---|---|---|
| 01/14/2025 01/14/25 | Sold | $1,065,000 | -3.2% | $441 / Sq Ft |
| 11/15/2024 11/15/24 | Pending | -- | -- | -- |
| 11/14/2024 11/14/24 | For Sale | $1,100,000 | +80.3% | $455 / Sq Ft |
| 04/05/2019 04/05/19 | Sold | $610,000 | -2.4% | $252 / Sq Ft |
| 03/06/2019 03/06/19 | Pending | -- | -- | -- |
| 02/09/2019 02/09/19 | For Sale | $625,000 | +25.3% | $259 / Sq Ft |
| 08/12/2016 08/12/16 | Sold | $499,000 | 0.0% | $204 / Sq Ft |
| 05/30/2016 05/30/16 | Pending | -- | -- | -- |
| 03/08/2016 03/08/16 | For Sale | $499,000 | -- | $204 / Sq Ft |
Tax History Compared to Growth
Tax History
| Year | Tax Paid | Tax Assessment Tax Assessment Total Assessment is a certain percentage of the fair market value that is determined by local assessors to be the total taxable value of land and additions on the property. | Land | Improvement |
|---|---|---|---|---|
| 2025 | $1,588 | $41,982 | -- | -- |
| 2024 | $1,519 | $39,982 | -- | -- |
| 2023 | $1,519 | $69,560 | $13,910 | $55,650 |
| 2022 | $1,488 | $53,570 | $10,710 | $42,860 |
| 2021 | $1,670 | $49,650 | $9,930 | $39,720 |
| 2020 | $1,647 | $45,120 | $9,020 | $36,100 |
| 2019 | $1,597 | $43,510 | $8,700 | $34,810 |
| 2018 | $1,608 | $37,440 | $37,440 | $0 |
| 2017 | $1,556 | $39,975 | $39,975 | $0 |
Agents Affiliated with this Home
-

Seller's Agent in 2025
Neil Lende
Fathom Realty Elite
(602) 791-4319
1 in this area
15 Total Sales
-
S
Buyer's Agent in 2025
Steven Wells
eXp Realty
(480) 326-5416
1 in this area
32 Total Sales
-

Seller's Agent in 2019
Darryl Schoenstadt
West USA Realty
(602) 690-7660
19 Total Sales
-

Seller's Agent in 2016
Brandon Wait
HomeSmart
(480) 204-8555
2 in this area
34 Total Sales
Map
Source: Arizona Regional Multiple Listing Service (ARMLS)
MLS Number: 5409855
APN: 211-61-008E
- 5536 E Seven Palms Dr
- 5305 E 7 Palms Dr
- 33510 N 56th St
- 1244 E Smokehouse Trail
- 6128 E Brilliant Sky Dr
- 5141 E Westland Rd Unit 1
- 33505 N 55th St
- 33501 N 55th St
- 5491 E El Sendero Dr
- 33220 N 60th Way
- 5878 E Chuparosa Place Unit 70
- 5690 E Canyon Creek Cir
- 35045 N 52nd Place
- 34611 N Sunset Trail
- 5468 E Dove Valley Rd
- 5536 E Woodstock Rd Unit 10
- 5428 E El Sendero Dr
- 6026 E Sonoran Trail
- 6102 E Sonoran Trail
- 33519 N 62nd St
