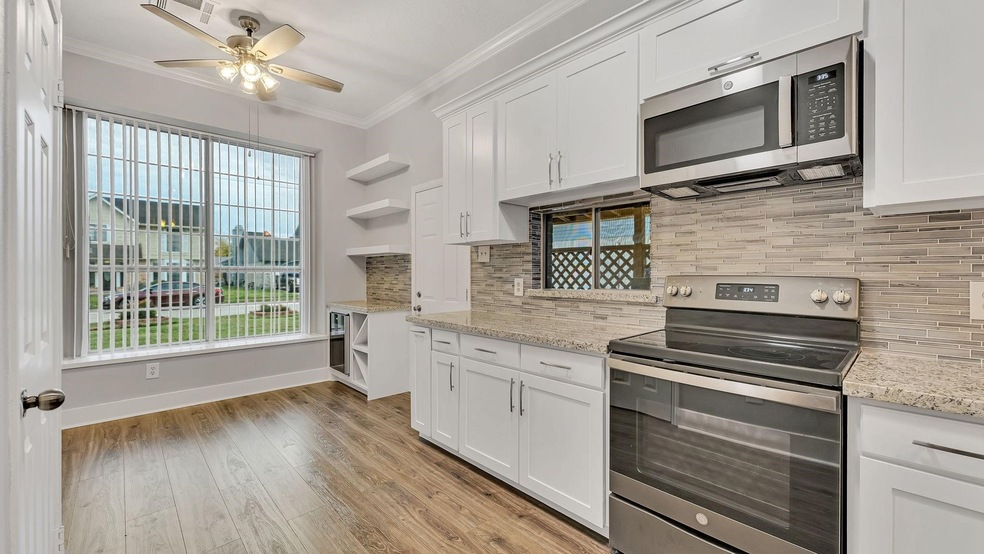
5615 Glenmorin Ct Houston, TX 77049
North Shore NeighborhoodHighlights
- Deck
- High Ceiling
- Covered Patio or Porch
- Traditional Architecture
- Granite Countertops
- Breakfast Room
About This Home
As of November 2024Step into luxury at this 3-bedroom, 2-bath bungalow in a sought-after neighborhood. Featuring high ceilings, granite countertops, and luxurious vinyl flooring, this home exudes elegance. Enjoy a spacious backyard for entertaining or unwinding. With a 2-year-old AC unit and 6-year-old roof, this property is fully remodeled and move-in ready. Low tax rate and HOA add to the appeal. Natural light floods the open floor plan, creating a welcoming ambiance. Close to shops, eateries, and parks, with easy access to highways. Embrace comfort and convenience in this exquisite home - schedule your showing today!
Last Agent to Sell the Property
eXp Realty LLC Brokerage Email: ynerisrealty@gmail.com License #0679878 Listed on: 09/20/2024

Last Buyer's Agent
eXp Realty LLC Brokerage Email: ynerisrealty@gmail.com License #0679878 Listed on: 09/20/2024

Home Details
Home Type
- Single Family
Est. Annual Taxes
- $2,260
Year Built
- Built in 1985
Lot Details
- 7,200 Sq Ft Lot
- Back Yard Fenced
HOA Fees
- $22 Monthly HOA Fees
Parking
- 2 Car Attached Garage
Home Design
- Traditional Architecture
- Brick Exterior Construction
- Slab Foundation
- Composition Roof
- Cement Siding
Interior Spaces
- 1,572 Sq Ft Home
- 1-Story Property
- High Ceiling
- Ceiling Fan
- Wood Burning Fireplace
- Window Treatments
- Family Room
- Living Room
- Breakfast Room
- Combination Kitchen and Dining Room
Kitchen
- Microwave
- Dishwasher
- Granite Countertops
- Self-Closing Drawers and Cabinet Doors
- Disposal
Flooring
- Vinyl Plank
- Vinyl
Bedrooms and Bathrooms
- 3 Bedrooms
- 2 Full Bathrooms
- Double Vanity
- Soaking Tub
- Bathtub with Shower
- Separate Shower
Laundry
- Dryer
- Washer
Outdoor Features
- Deck
- Covered Patio or Porch
Schools
- Tice Elementary School
- Cunningham Middle School
- North Shore Senior High School
Utilities
- Central Heating and Cooling System
Community Details
- Pine Trails Community Association, Phone Number (281) 458-6764
- Pine Trails Subdivision
Ownership History
Purchase Details
Purchase Details
Home Financials for this Owner
Home Financials are based on the most recent Mortgage that was taken out on this home.Purchase Details
Home Financials for this Owner
Home Financials are based on the most recent Mortgage that was taken out on this home.Purchase Details
Home Financials for this Owner
Home Financials are based on the most recent Mortgage that was taken out on this home.Purchase Details
Home Financials for this Owner
Home Financials are based on the most recent Mortgage that was taken out on this home.Similar Homes in Houston, TX
Home Values in the Area
Average Home Value in this Area
Purchase History
| Date | Type | Sale Price | Title Company |
|---|---|---|---|
| Special Warranty Deed | -- | None Listed On Document | |
| Deed | -- | Startex Title | |
| Deed | -- | Startex Title | |
| Deed | -- | None Listed On Document | |
| Interfamily Deed Transfer | -- | -- | |
| Warranty Deed | -- | Texas American Title Company |
Mortgage History
| Date | Status | Loan Amount | Loan Type |
|---|---|---|---|
| Previous Owner | $7,050 | No Value Available | |
| Previous Owner | $226,775 | New Conventional | |
| Previous Owner | $127,500 | New Conventional | |
| Previous Owner | $49,356 | Seller Take Back |
Property History
| Date | Event | Price | Change | Sq Ft Price |
|---|---|---|---|---|
| 11/19/2024 11/19/24 | Sold | -- | -- | -- |
| 10/18/2024 10/18/24 | Pending | -- | -- | -- |
| 09/20/2024 09/20/24 | For Sale | $269,900 | -- | $172 / Sq Ft |
Tax History Compared to Growth
Tax History
| Year | Tax Paid | Tax Assessment Tax Assessment Total Assessment is a certain percentage of the fair market value that is determined by local assessors to be the total taxable value of land and additions on the property. | Land | Improvement |
|---|---|---|---|---|
| 2024 | $4,185 | $207,642 | $45,600 | $162,042 |
| 2023 | $4,185 | $217,566 | $45,600 | $171,966 |
| 2022 | $2,306 | $179,449 | $37,696 | $141,753 |
| 2021 | $2,268 | $153,668 | $37,696 | $115,972 |
| 2020 | $2,089 | $135,096 | $37,696 | $97,400 |
| 2019 | $1,994 | $128,900 | $31,616 | $97,284 |
| 2018 | $38 | $74,113 | $16,200 | $57,913 |
| 2017 | $1,808 | $74,113 | $16,200 | $57,913 |
| 2016 | $1,808 | $74,113 | $16,200 | $57,913 |
| 2015 | $155 | $74,113 | $16,200 | $57,913 |
| 2014 | $155 | $74,113 | $16,200 | $57,913 |
Agents Affiliated with this Home
-
Yirandy Neris
Y
Seller's Agent in 2024
Yirandy Neris
eXp Realty LLC
(281) 334-6262
1 in this area
17 Total Sales
Map
Source: Houston Association of REALTORS®
MLS Number: 58806619
APN: 1148720020032
- 14102 Meyersville Dr
- 14214 Morinscott Dr
- 5803 Hopetown Dr
- 5923 Hopetown Dr
- 14035 Lourdes Dr
- 22 Thornhill Oaks Dr
- 6314 Northport Dr
- 259 W Thorn Way
- 27 Thornhill Oaks Dr
- 12826 Old Pine Ln
- 14426 Kemrock Dr
- 13726 Fernlake Dr
- 13211 Whitchurch Way
- 13314 N Thorntree Dr
- 14223 Edenglen Dr
- 13323 S Thorntree Dr
- 215 Wood Circle Ln
- 14635 Lorne Dr
- 291 Wood Loop St
- 12925 Harvey Ln






